West Village Carriage House
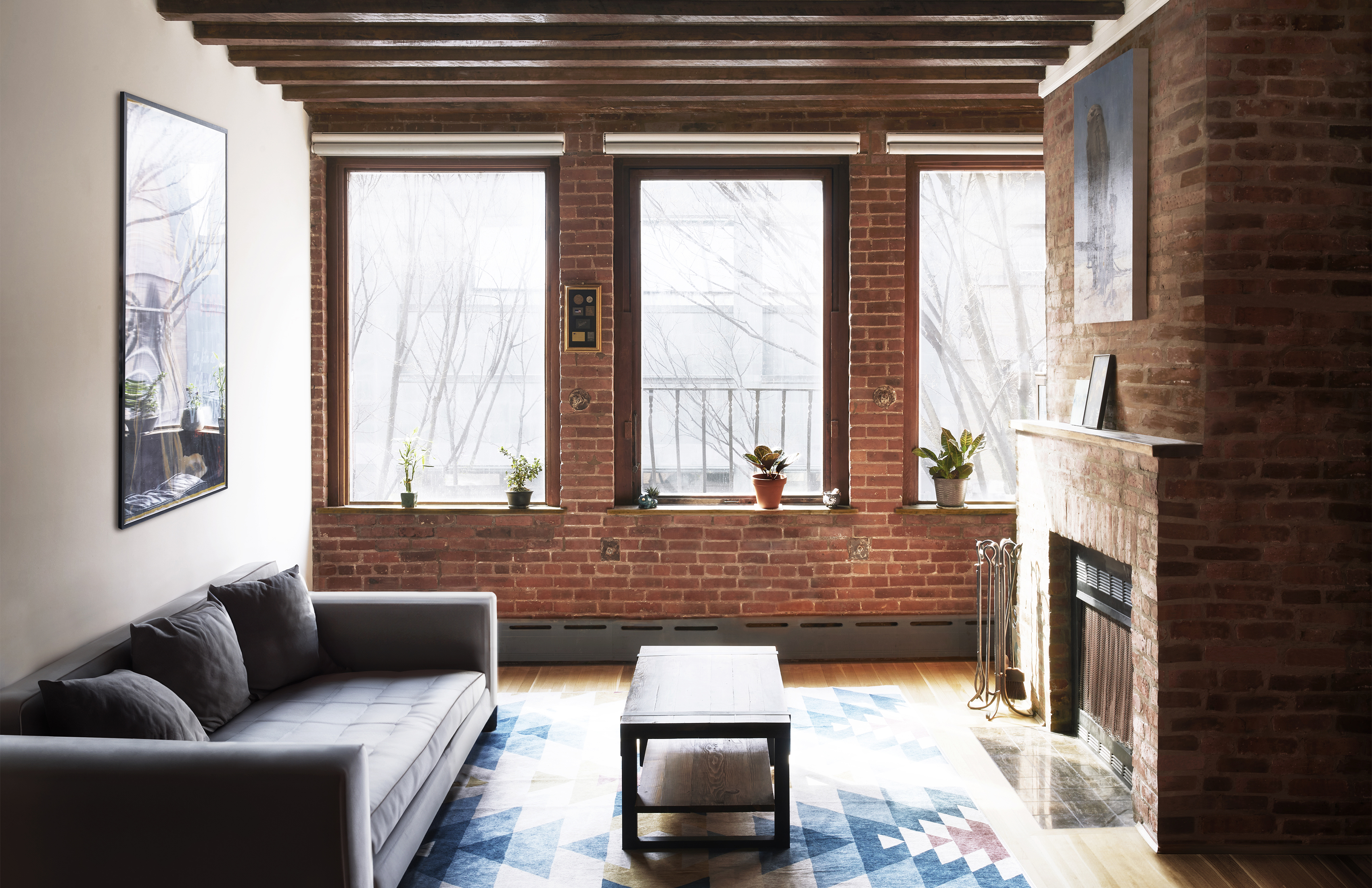
This co-op renovation for an antique-collecting accountant and his family sits in a former horse stable, currently on the National Register of Historic Places. In addition to a plan reconfiguration that created a new lounge space and a second bath, as well as full kitchen and bath overhauls, our work focused on revealing the true character and materiality of the space. We removed a series of haphazard additions and enclosures, exposed the wrought iron structure, and installed an inset drop ceiling to draw attention to the wood ceiling structure. The result is a is a warm, textured home, with layers of sequenced space. Architecture and interior design by John Patrick Cunningham Architect, pllc. (JPC/A). All images courtesy of Casey Zane Simons .
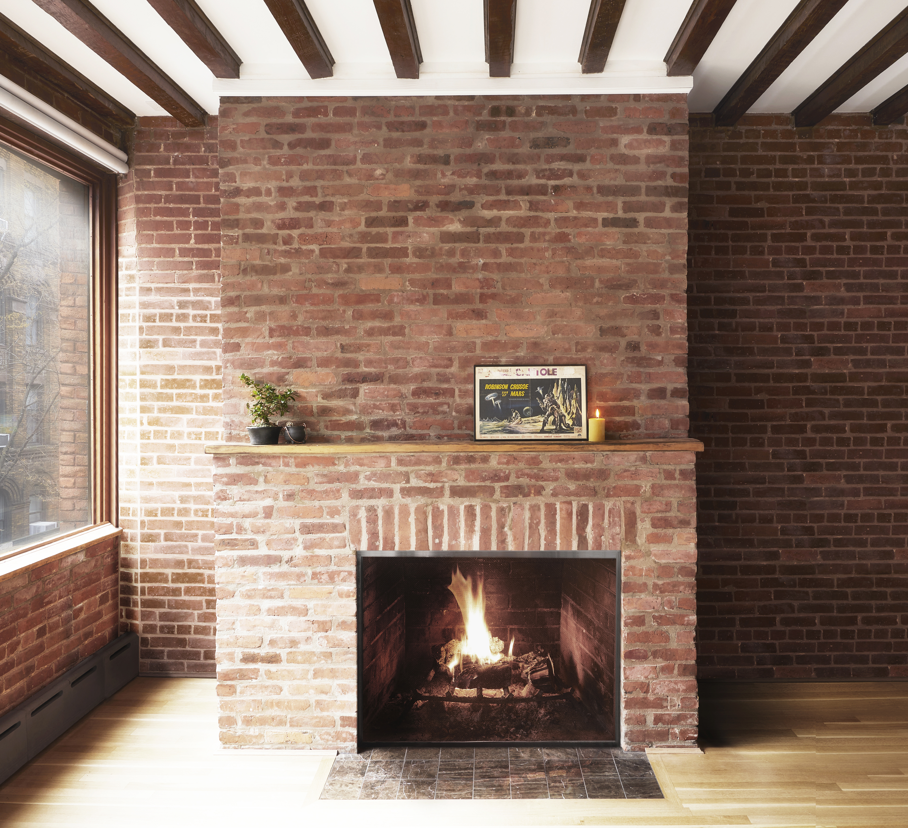
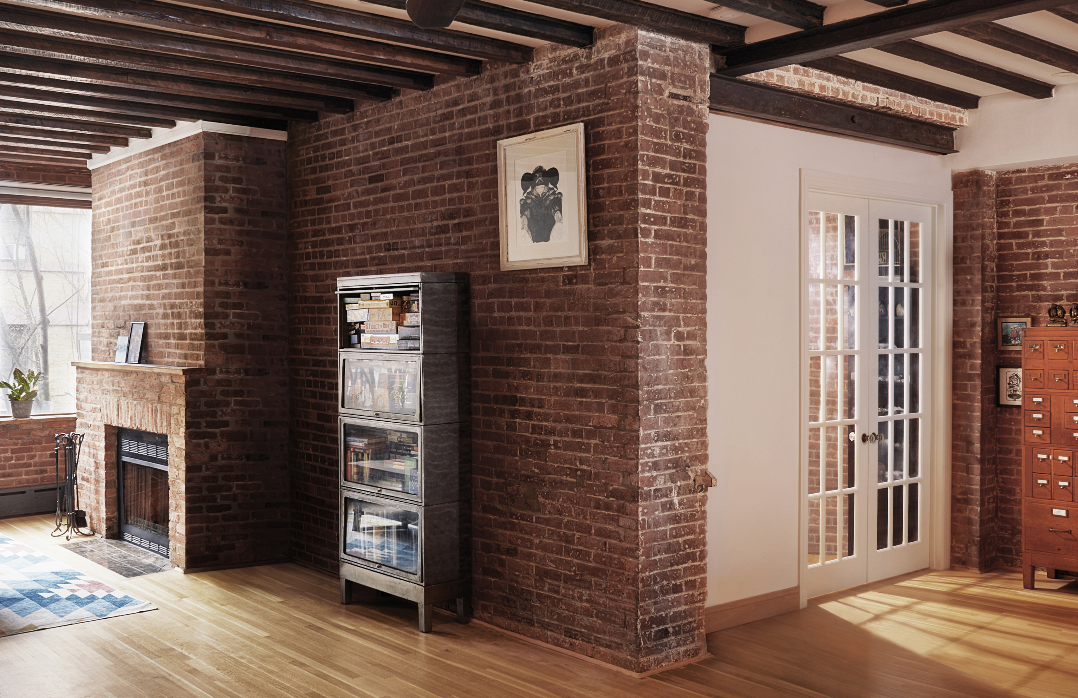
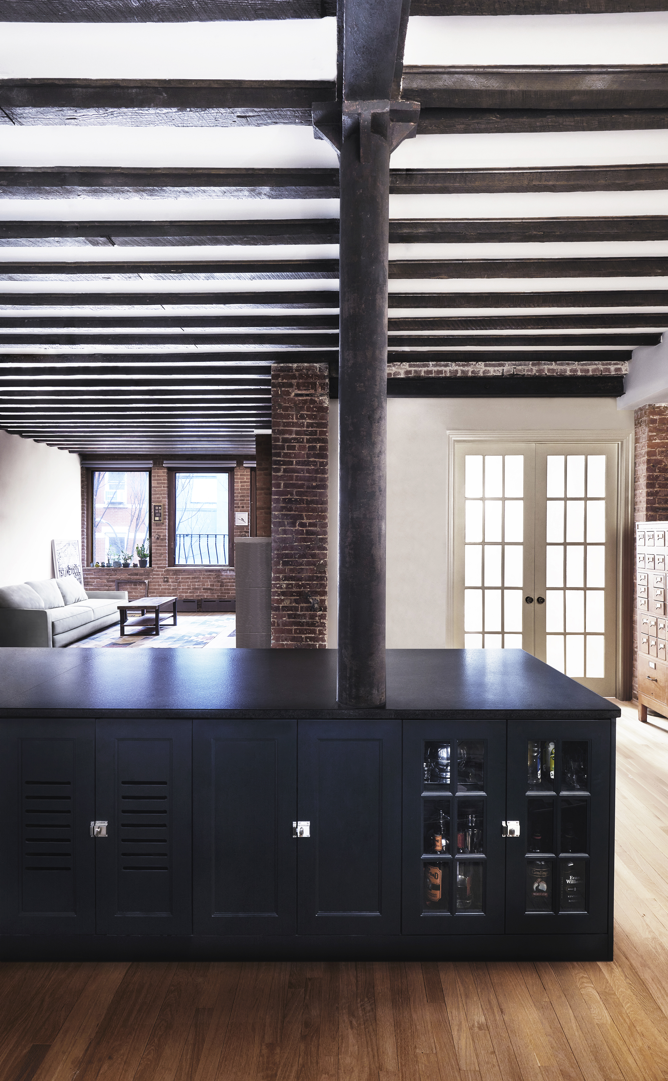
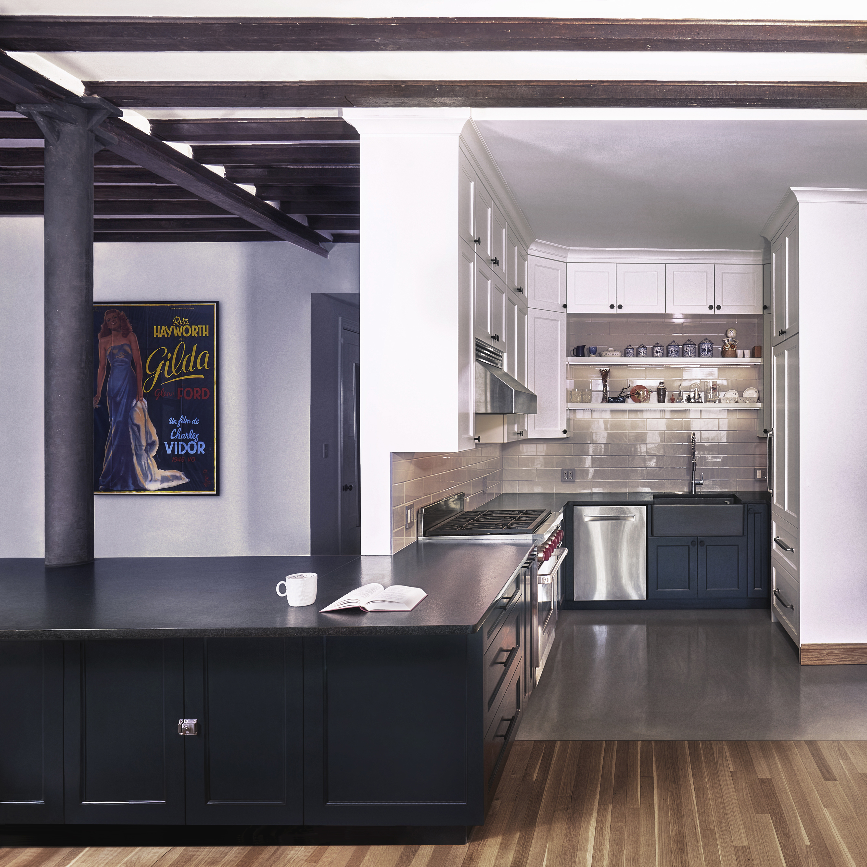
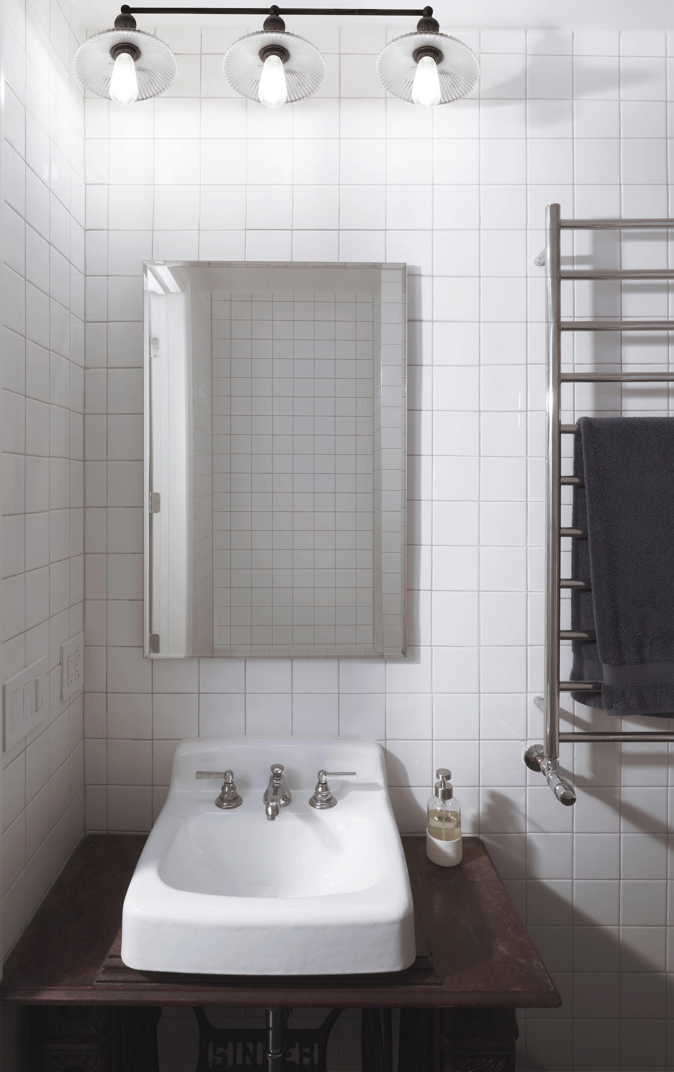
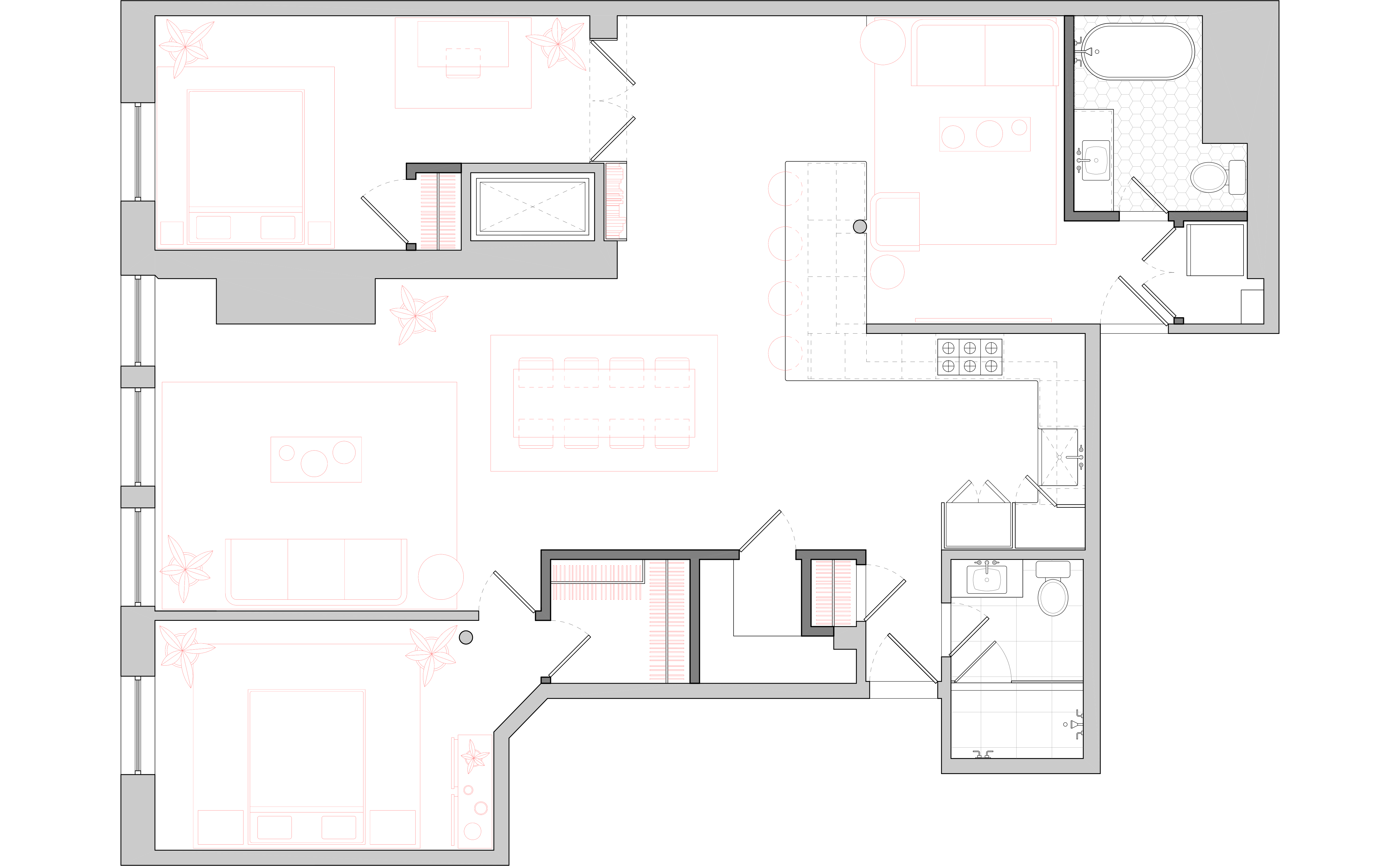
(New Plan)
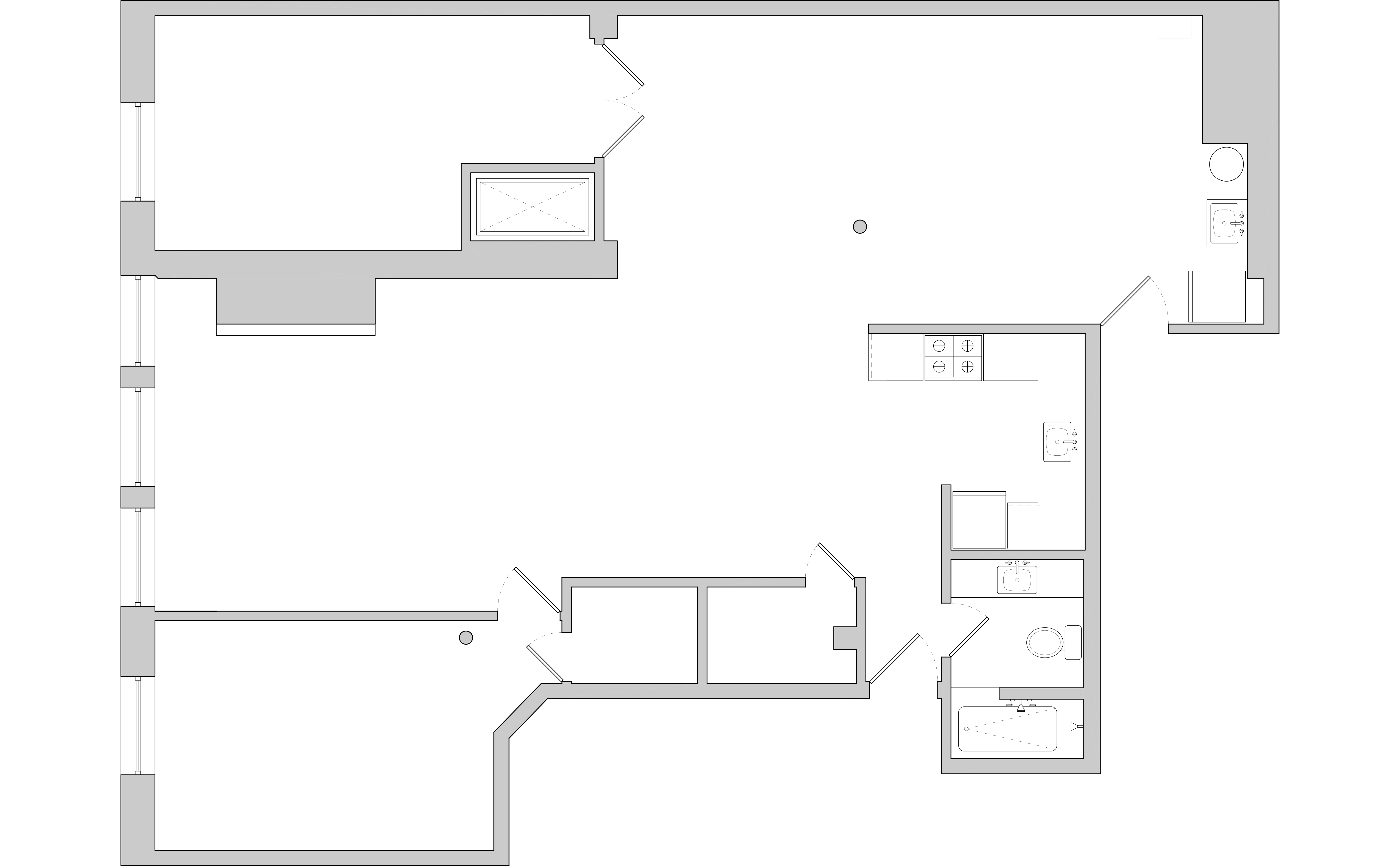
(Former Plan)
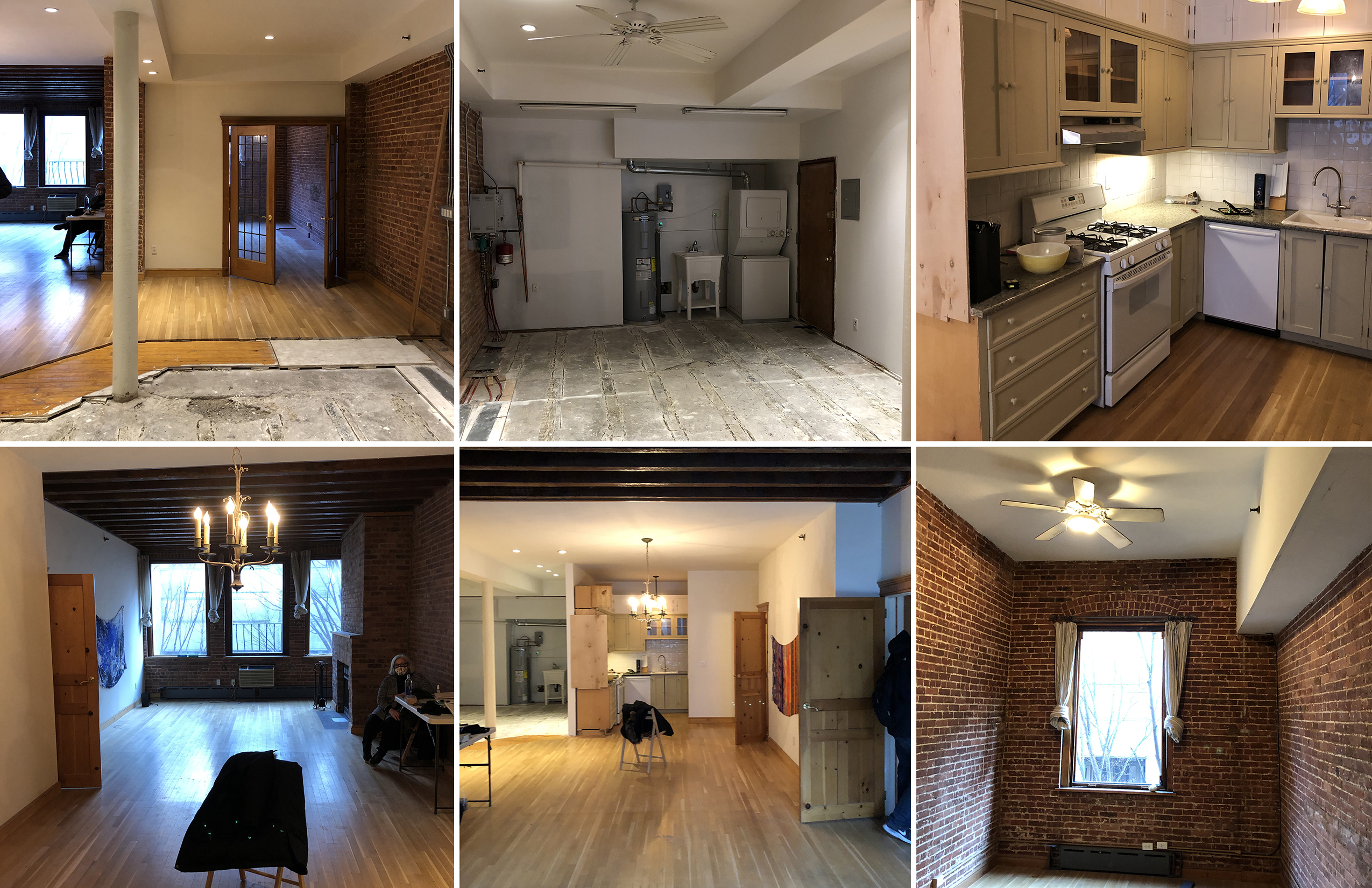
(Before Renovation)
.....