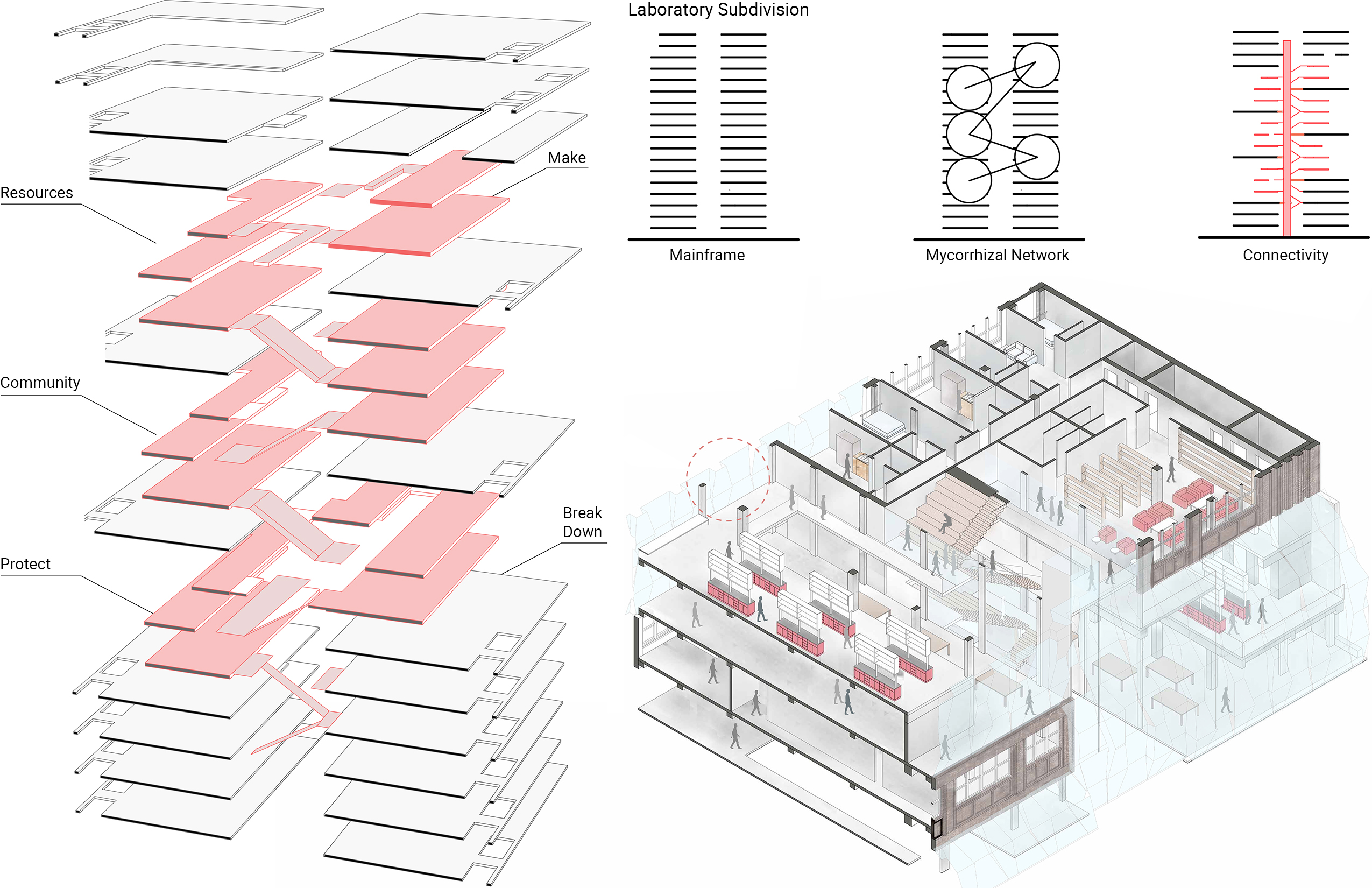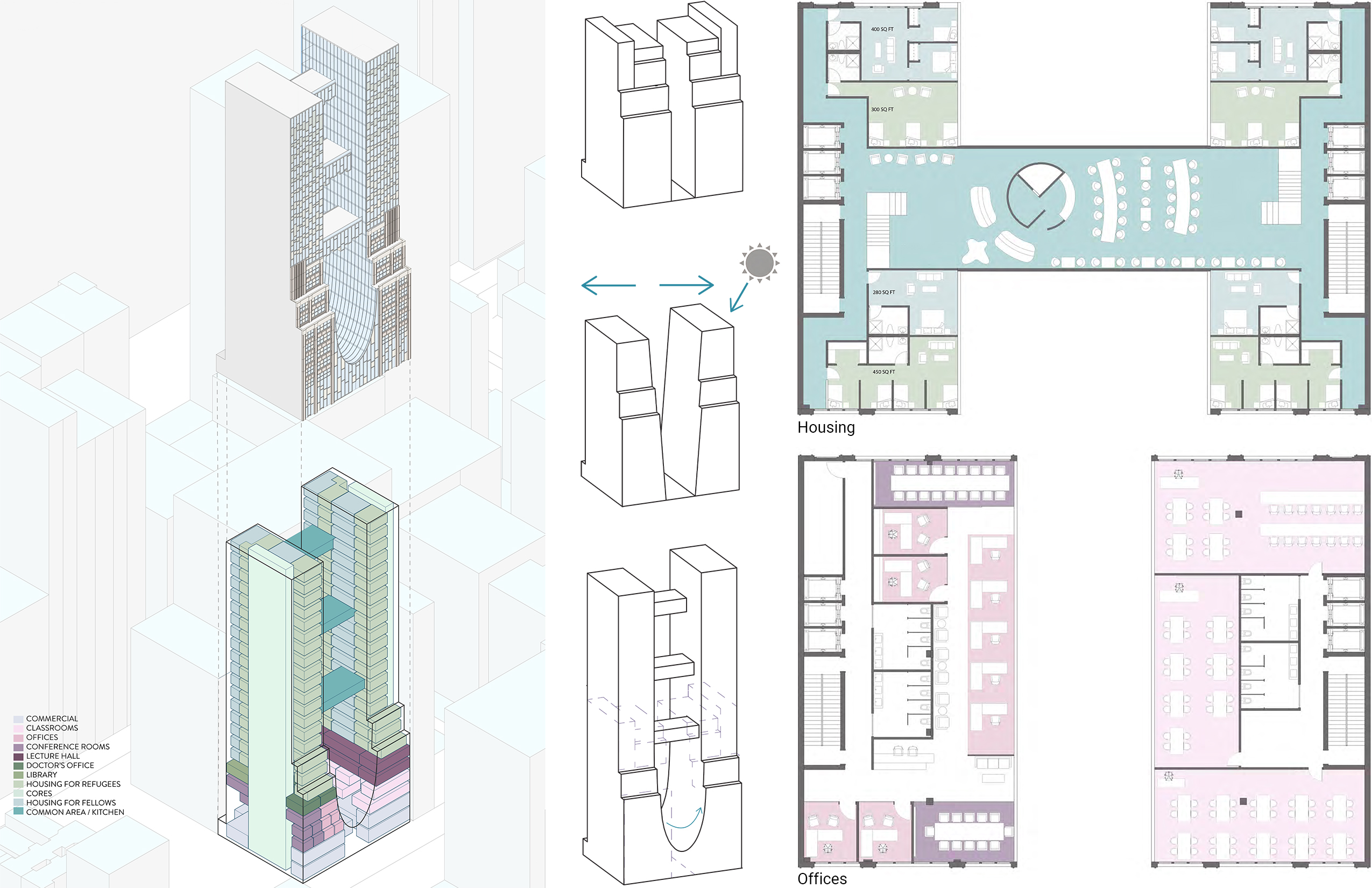Urban Autophagy
Advanced Studio
City College of New York, Spitzer School of Architecture
Summer 2019
Studio Brief: Manhattan has grown tectonically complacent. While colossal, bottom-line driven developments continue to evolve around the fringes of the island, its core remains a stagnant mass of commercial masonry. Staggering real estate costs make its habitation nearly impossible to most, and give building owners little incentive to change. If New York City is to remain the world cultural leader it claims to be, as countless other urban areas grow increasingly enticing to innovators, it must become more inclusive to all of its inhabitants, both current and future. Midtown needs a spatial and programmatic revolution.
Urban Autophagy is an investigation into new and novel forms of mixed use communities in dense urban areas. As work and consumer cultures continue to evolve, generic office and retail spaces will achieve obsolescence, and the current physical manifestation of Manhattan will grow increasingly difficult to reconcile with its most pressing needs.
This studio presents the challenge of embedding radical new typologies into existing historic commercial buildings
in Midtown Manhattan. This semester, we will develop proposals for a research institute in the Garment District. The specific area of research will be at the discretion of the student, as this will bring specificity to each programmatic organization. These institutes will include public and private laboratories, lecture halls, offices, areas of public interaction, a vibrant ground plane, and dense housing. Students will be require to demolish, maintain, and reconstruct portions of the building, so their final projects will be formally, spatially, and programmatically complex.

(Work by Belma Fishta & Josmarlyn Henriquez)
Task 1, Interpretive Mapping: Students conduct extensive precedent studies of a monastery of their choosing, from either the eastern or western tradition, with the implicit goal of identifying a key spatial quality and ritualistic value central to the site. These studies will inform their work for the rest of the semester, so depth of investigation is paramount.
 (
Work by Belma Fishta & Josmarlyn Henriquez, Anisha Ashraf & Jessica Garduno, and Conor Inclendon & Ju Hyun Hwoang)
(
Work by Belma Fishta & Josmarlyn Henriquez, Anisha Ashraf & Jessica Garduno, and Conor Inclendon & Ju Hyun Hwoang)
Task 2, Interpretive Modeling: The act of integrating new, vibrant architectures into an existing system is one of inserting one living organism into another. To gain inspiration, we will assess the life cycles of obligate parasites, namely those with insect hosts.
 (Work by Andrew Cardona & Isabel Flores)
(Work by Andrew Cardona & Isabel Flores)
Task 3, Research Institute: This semester, we will develop proposals for a research institute in the Garment District. The specific area of research will be at the discretion of the student, as this will bring specificity to each programmatic organization. These institutes will include public and private laboratories, lecture halls, offices, areas of public interaction, a vibrant ground plane, and dense housing. Students will be require to demolish, maintain, and reconstruct portions of the building, so their final projects will be formally, spatially, and programmatically complex.

(Work by Andrew Cardona & Isabel Flores)

(Work by Belma Fishta & Josmarlyn Henriquez)

(Work by Belma Fishta & Josmarlyn Henriquez)

(Work by Belma Fishta & Josmarlyn Henriquez)