Spolia
Proposal for the Big Ideas for Small Lots NYC Design Competition
New York, New York, 2019
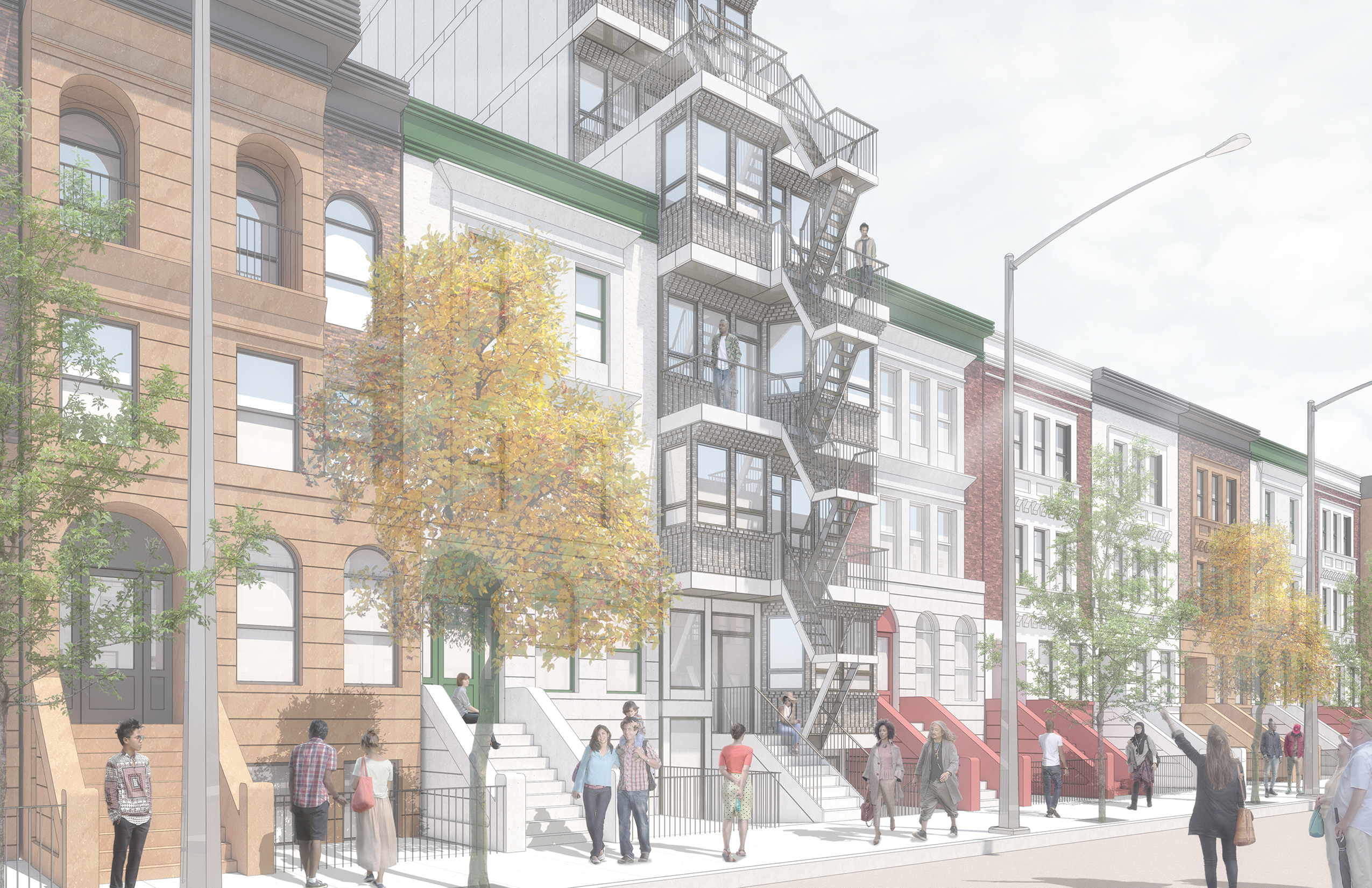
In response to New York City’s affordable housing shortage, we propose a new typology, Spolia, that provides exceptional space planning of smaller units, responds sympathetically to its context while embodying a contemporary aesthetic, embraces an efficient construction logic, has a minimal environmental impact, and is easily reproducible of a variety of lot typologies.
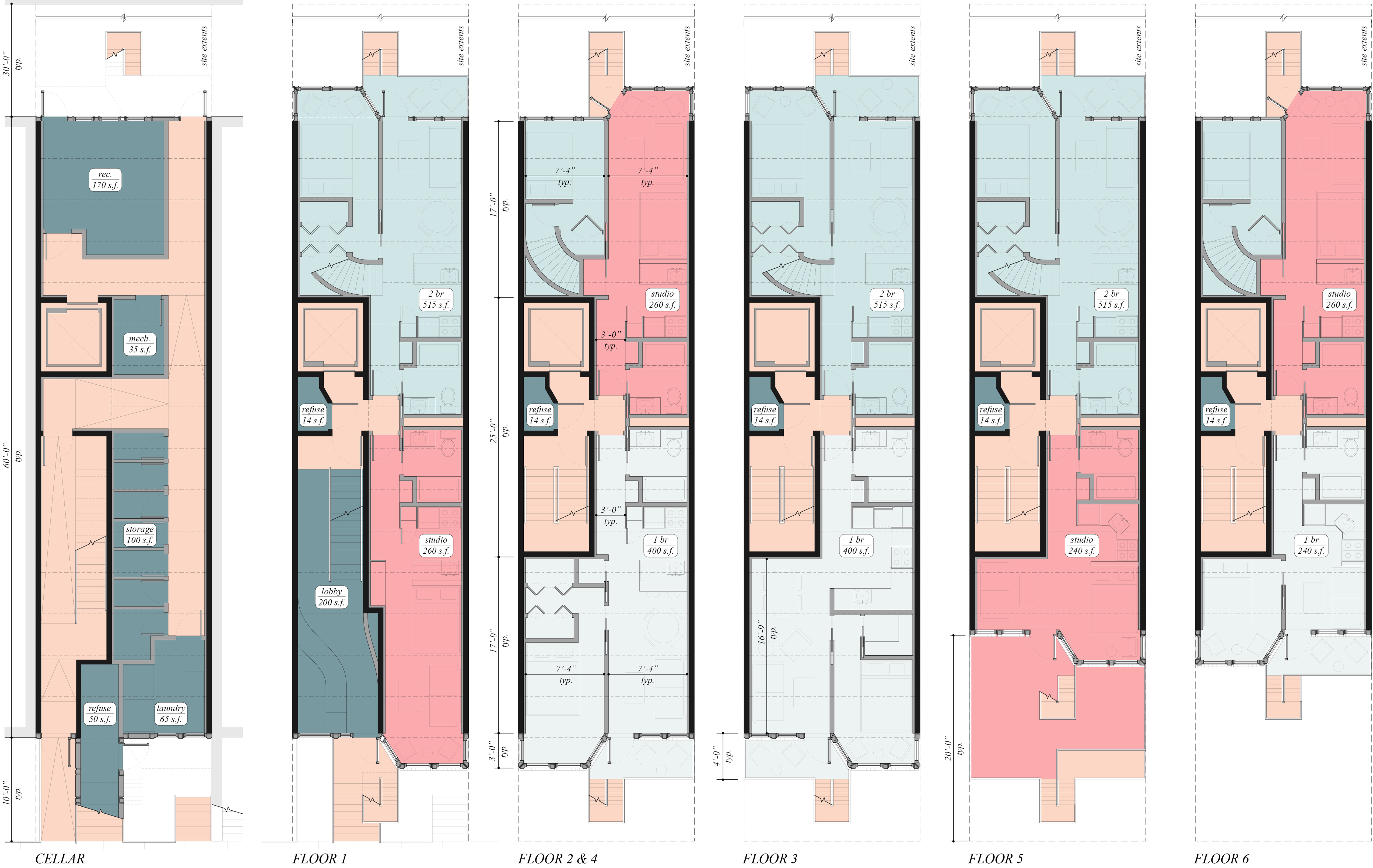
The organization of Spolia begins with its space planning, which follows 4 concepts: create compact units for individuals and childless couples, maximize square footage and unit count, make the units accessible, adaptable, and efficient, and maximize their access to light, air, and exterior space. Research from the Mayor’s HNY 2.0 shows that 60% of New York’s existing rental stock is 2-bedroom or larger, while 73% of the city’s residents are single or in childless couples. This disparity results in multiple income-earning adults living in units designed for families, increasing the rental potential, and thus the rent, of those units, making affordability harder for everyone. We thus propose a 12-unit building with a mix of 5 studios, 4 1-bedrooms, and 3 2-bedroom apartments.
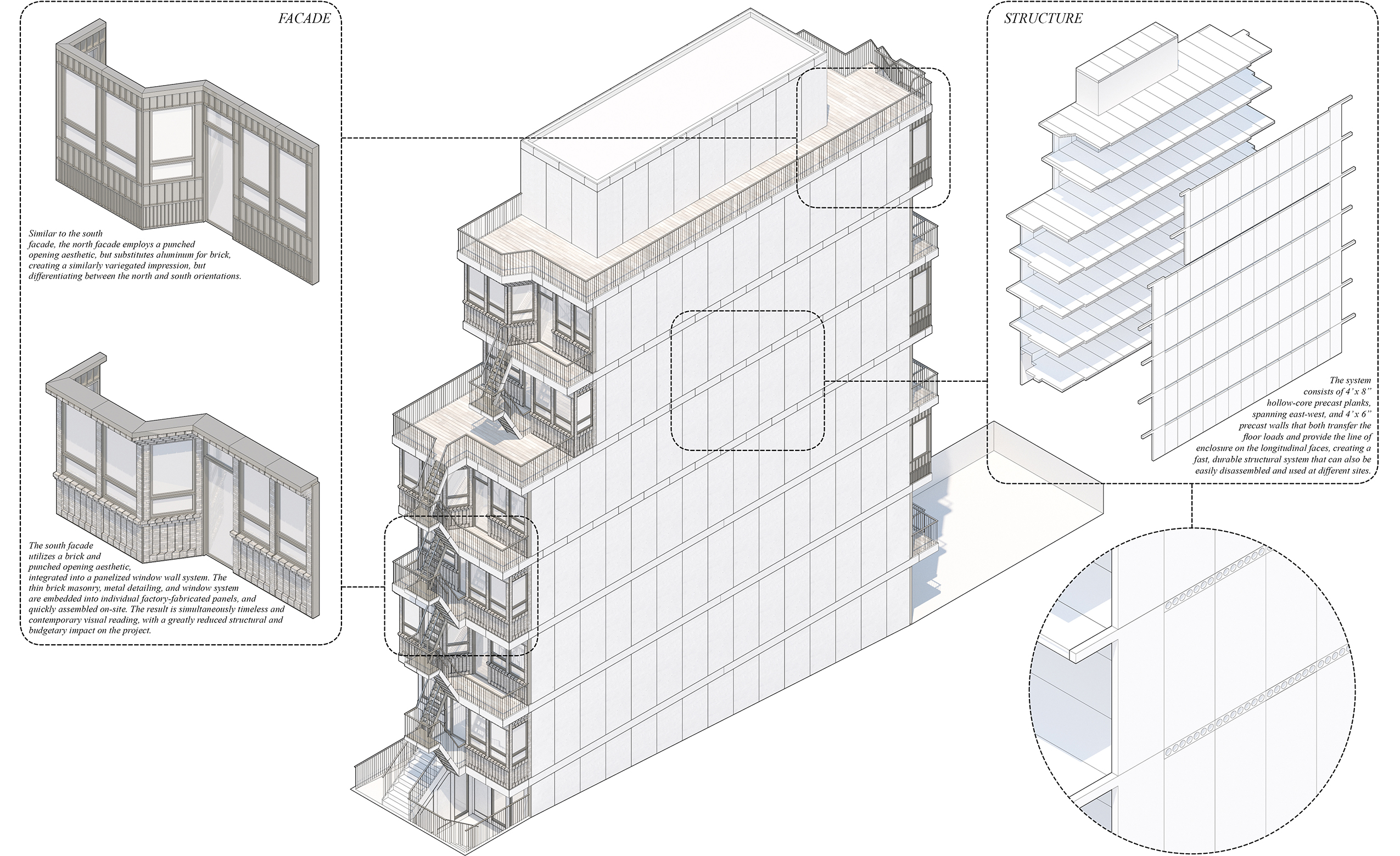
Accessibility, efficiency, light, and air, drive the unit layouts. Each floor contains 2 units, accessed through a central core with a generous elevator. Kitchens and bathrooms are centrally stacked, providing both a convenient plumbing and mechanical riser, as well as continuous, light-filled spaces on the perimeter. Bay windows maximize space in sleeping areas, and living areas open onto balconies, giving residents the ability to connect with the environment, cultivate their own gardens, and socialize with their neighbors.

Spolia strives to respect the site and its context, use timelesc materials contemporarily, and employ simple typological features to create a dynamic facade. It matches the brownstone-like proportions of its neighbors, aligns to their floor and window levels, as well as their street wall locations, and pushes its massing above 4 stories back from the street wall, to minimize its visual impact.
While the facade comprises the simple, classic materials of brick, precast concrete, and metal detailing to respect its context, they are employed in contemporarily unique ways that take advantage of new construction technology to allow for playful juxtapositions and detailing. Instead of requiring on-site labor, each of these components are embedded into factory-assembled modular facade panels that create a light-weight, air-tight, quickly assembled enclosure system that is less incumbent upon gravity to transfer its loads.

The facade’s composition takes advantage of 3 New York housing typologies: the bay window, the balcony, and the fire escape. As there is no interior space to conceal an additional means of egress, we chose to embrace the fire escape as a key design feature, allowing it to protrude perpendicularly from the building face, around which the bay windows and balconies alternate from floor to floor. The result is a deep, complex facade, with a rich play of texture, line, and shadow, resulting from a simple kit of parts.
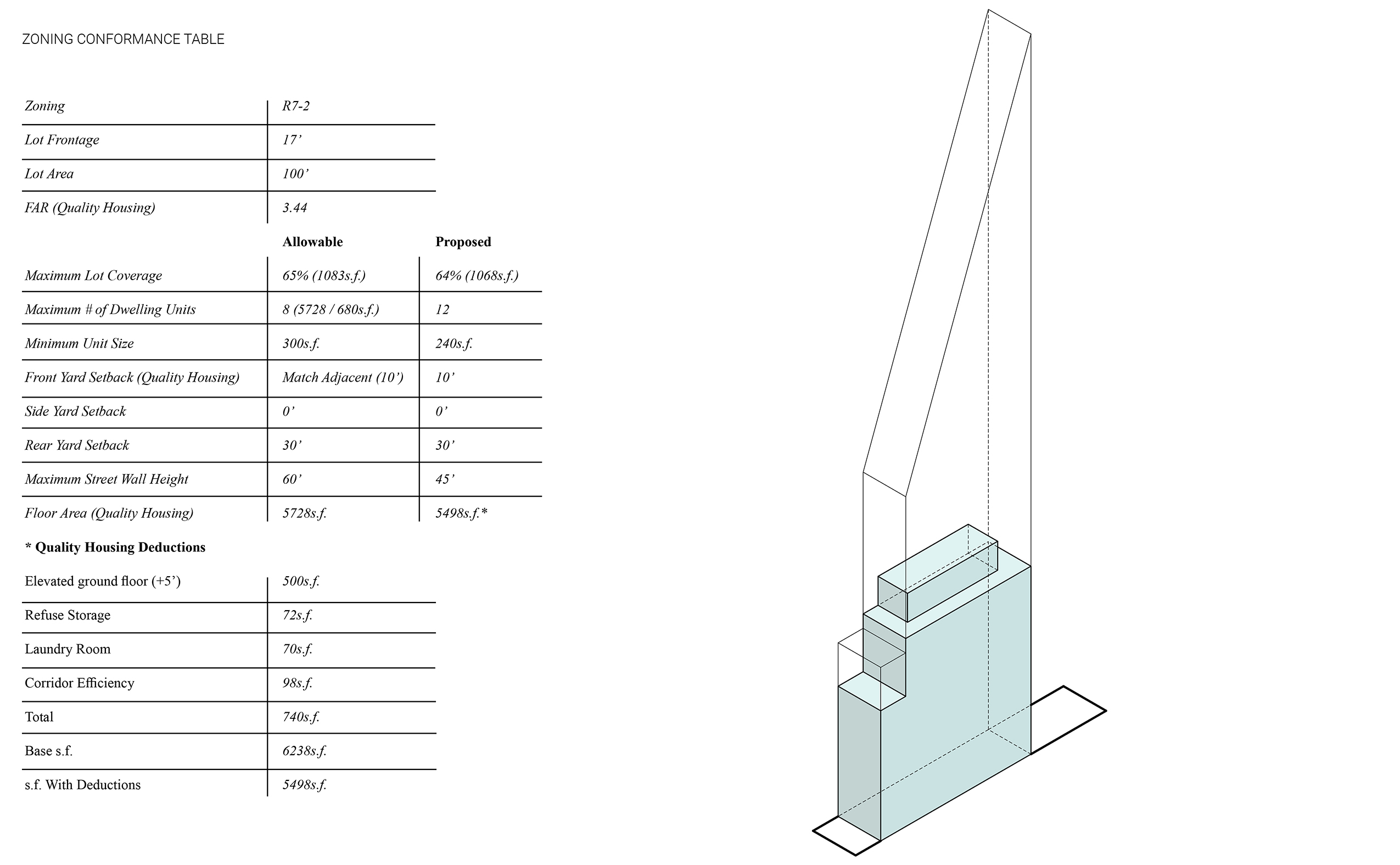
The construction logic of Spolia is simple: maximize speed and efficiency, and minimize on-site construction time. The structural system is a precast plank and wall system, consisting of 4’ x 8” hollow-core precast planks, spanning east-west, and 4’ x 6” precast walls that both transfer the floor loads and provide the line of enclosure on the longitudinal faces. This combination creates a fast, durable structural system that can also be easily disassembled and used at different sites.
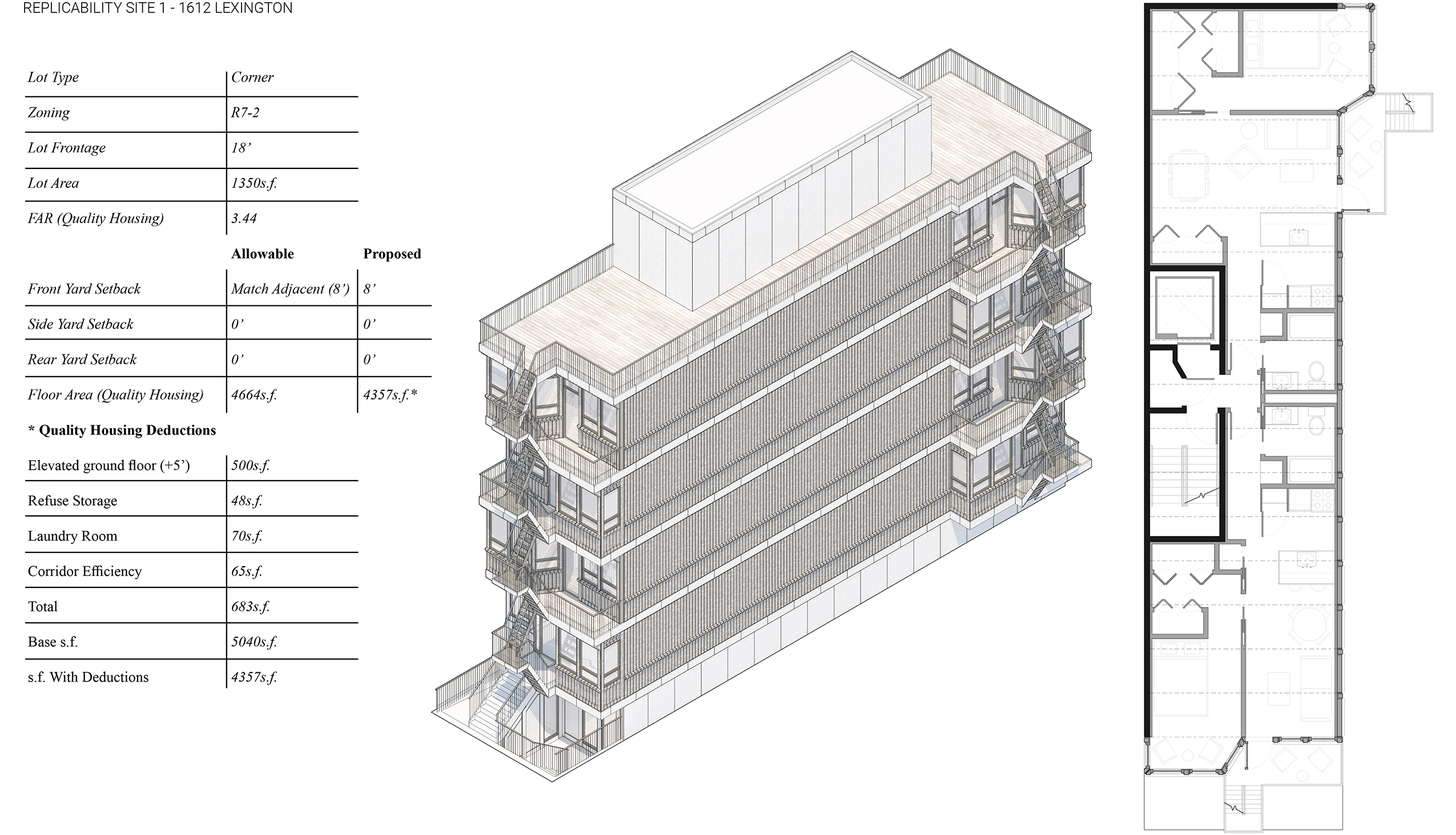
While the use of enduring materials like brick is essential to maintaining the visual continuity of a streetscape, bricklaying is slow and expensive, and not reflective of current construction technology. Thus, the south facade utilizes a brick and punched opening aesthetic, integrated into a panelized window wall system. The thin brick masonry, metal detailing, and window system are embedded into individual factory-fabricated panels, and quickly assembled on-site. The result is simultaneously timeless and contemporary visual reading, with a greatly reduced structural and budgetary impact on the project.
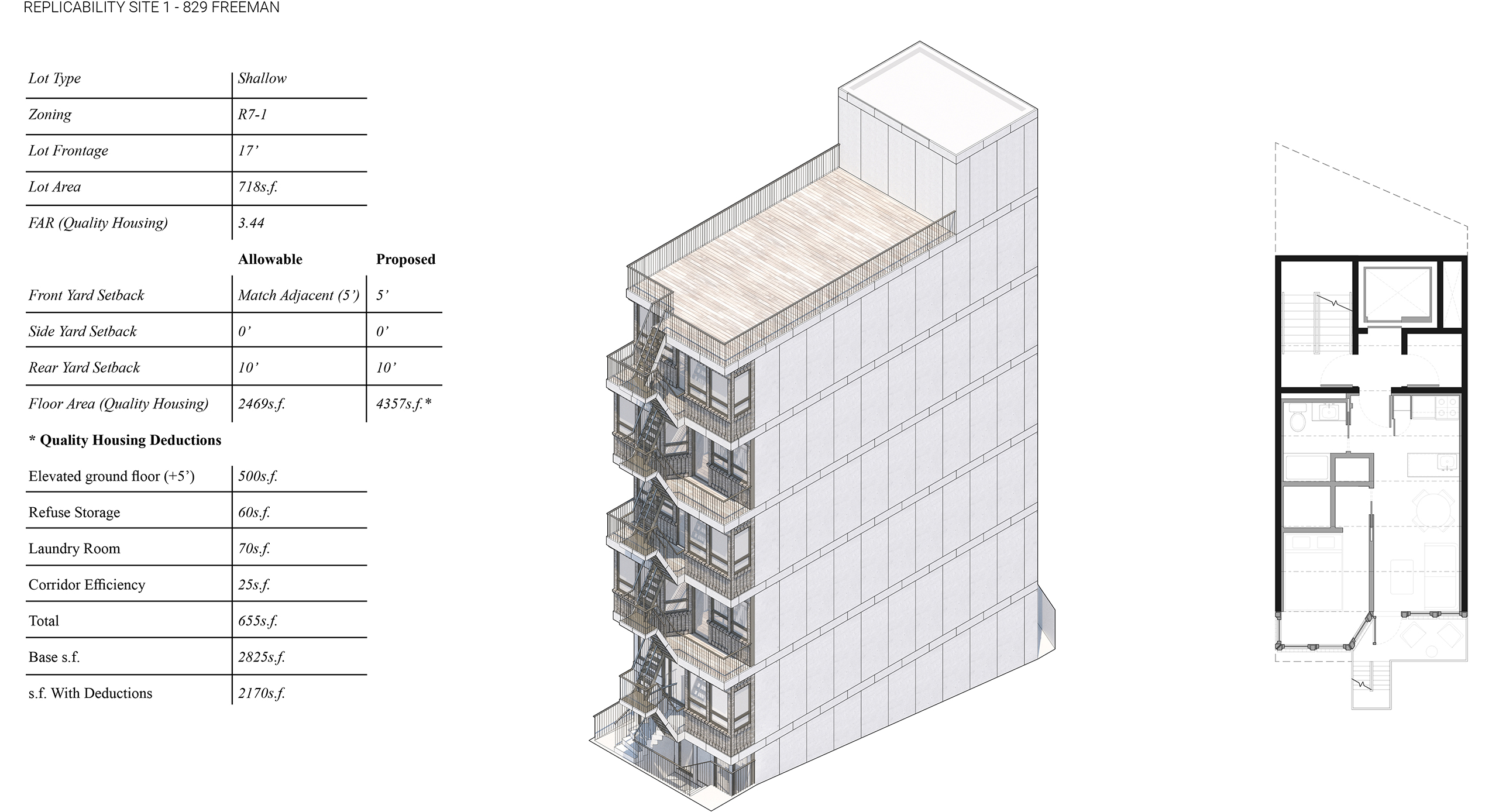
As can be seen in the accompanying diagrams, the simplicity of the space planning and modularity of the structural and enclosure systems allow for easy adaptability to any site, including awkward shallow lots and corner lots. As importantly, the system is designed for deconstruction and reuse. Should the city acquire property adjacent to our proposal after construction, the structure could either be replicated, or taken apart completely and reconfigured for the larger lot. Similarly, were the city to sell the property, it could simply disassemble the structure, and reassemble it on another site.