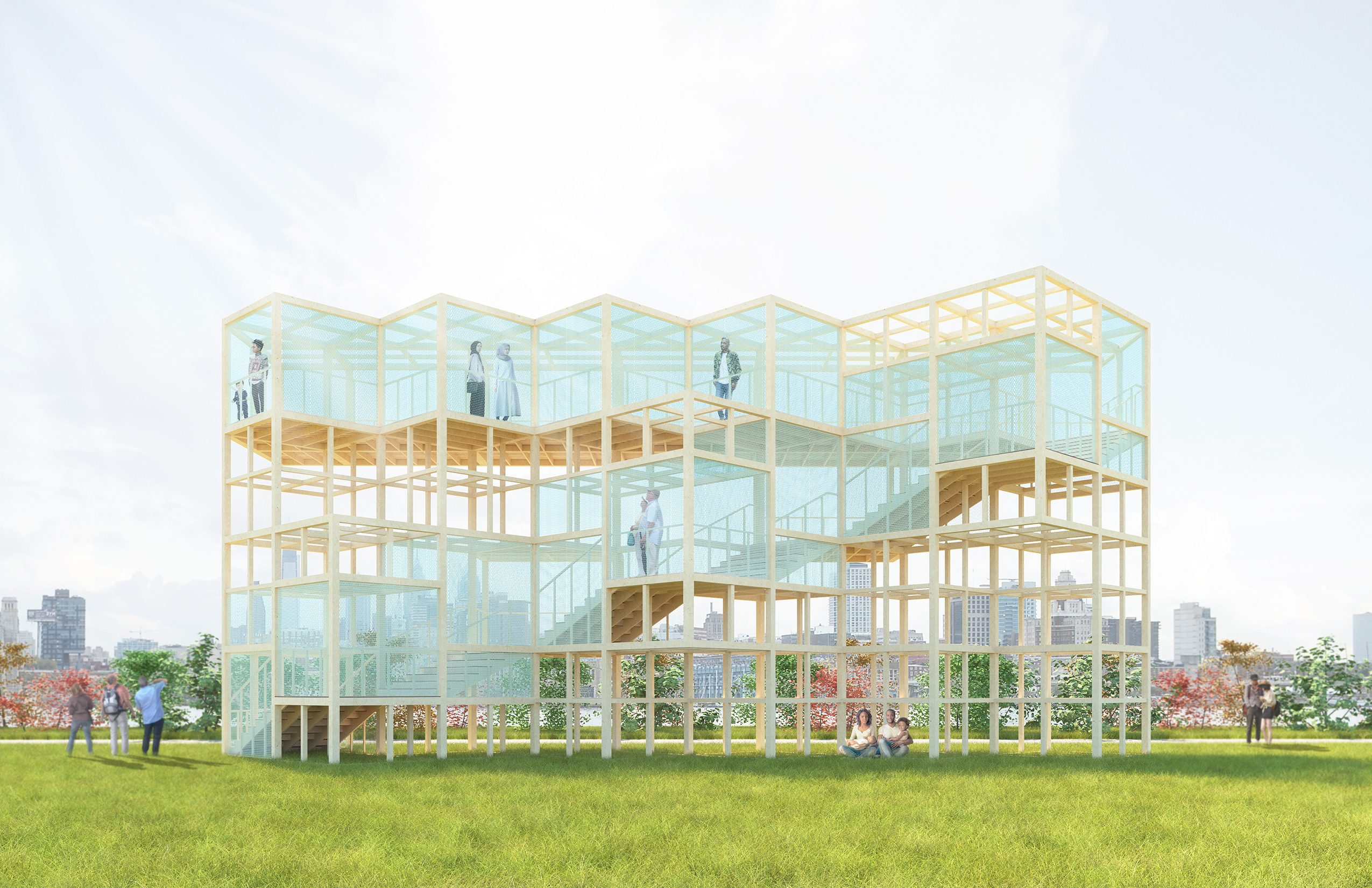Riverfront
Proposal for a Temporary Installation
Camden, New Jersey, 2019

Riverfront is an immersive installation that transmutes a site of imprisonment and rejection to one of empowerment and optimism through movement and ascent. Eliciting the form of the penitentiary that stood in its place, the project comprises six serrated sections, connected through a staircase that ascends diagonally along a meandering path from south to north, culminating at a viewing platform overlooking the Delaware River. Its profile shifts among sawtoothed, stacked, and stretched profiles, creating a dynamic reading for pedestrians, cyclists, and motorists.

The project’s materiality is equally nuanced and complex. Its skeletal structure is composed of simple wood framing and steel connections, with walking surfaces topped with wood decking. All occupiable areas are encased with green construction scaffolding mesh. This netting not only creates a layered moiré effect, but also evokes simultaneous contradictory notions of solidity and transparency, and freedom and enclosure.

As an immersive installation, its agenda simply cannot be fulfilled, its desired effect not experienced, without visitors to physically interact with it. Riverfront’s location, form, and spatial sequence are elicitors of memories of the history of the site and its evolution, from industrial zone, to prison, to park. Visitors bring their own insights to these histories, and imprint on them personally. These insights might range from formal adaptation, to spatial novelty, to spiritual emancipation.