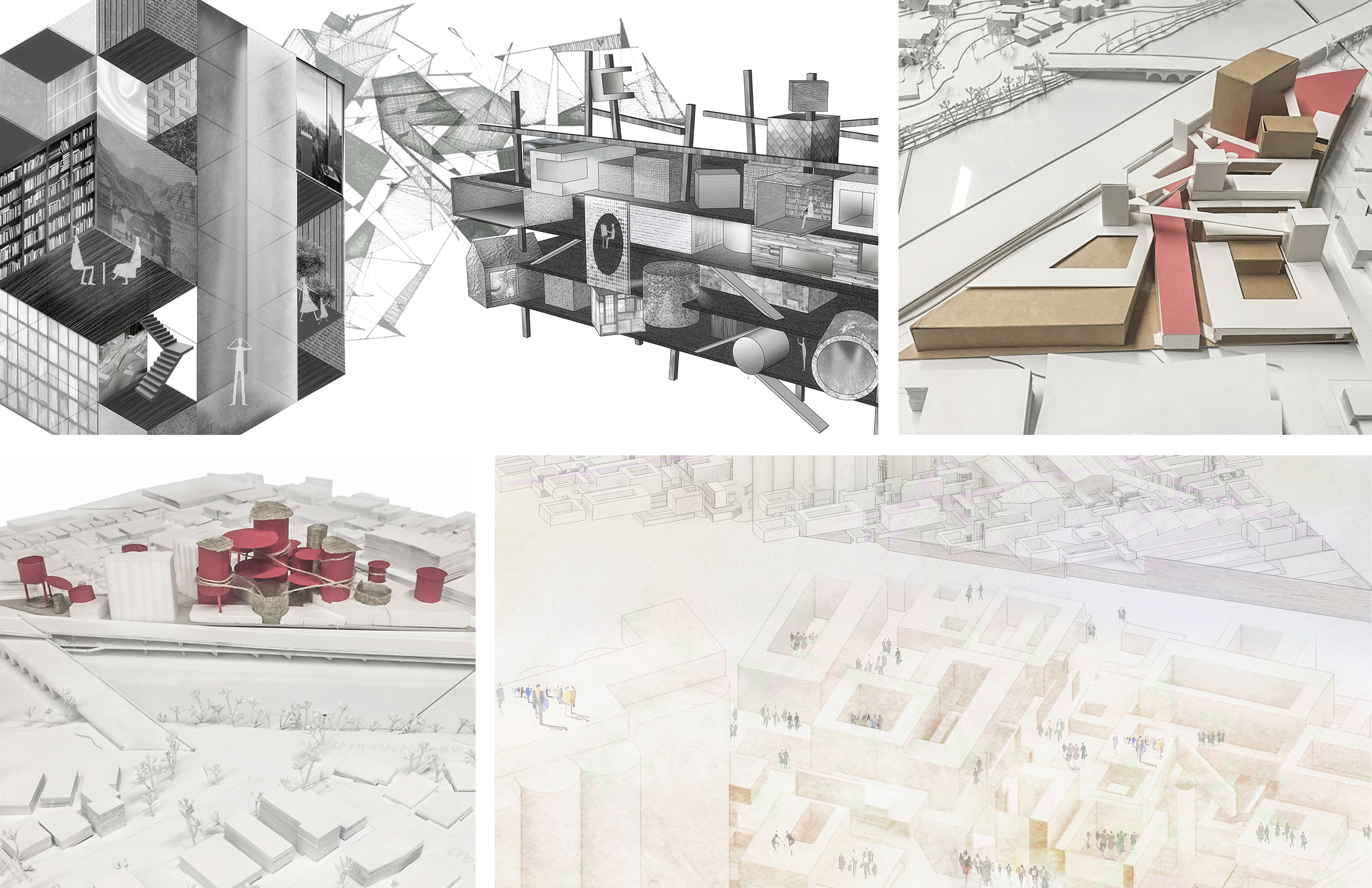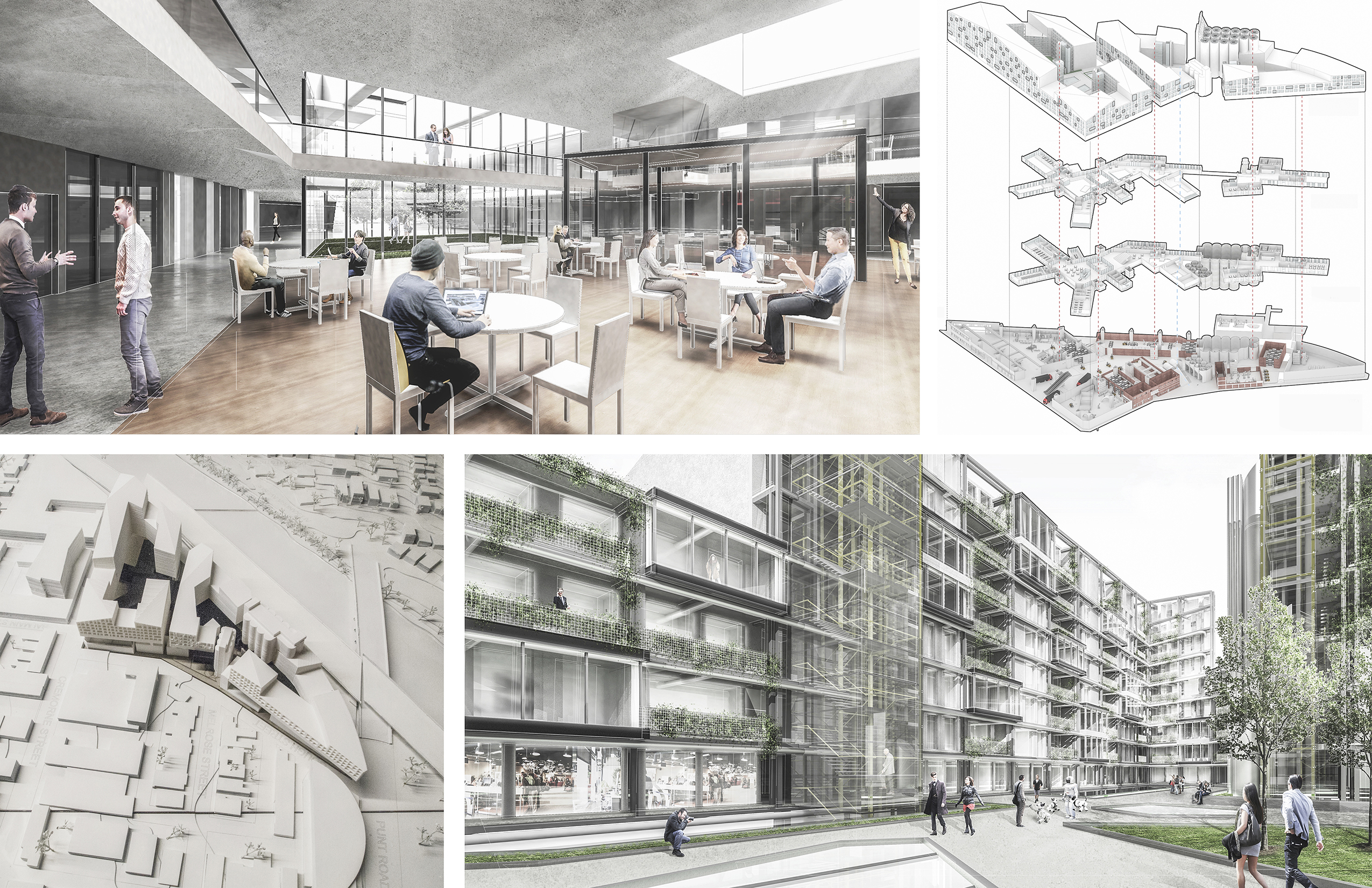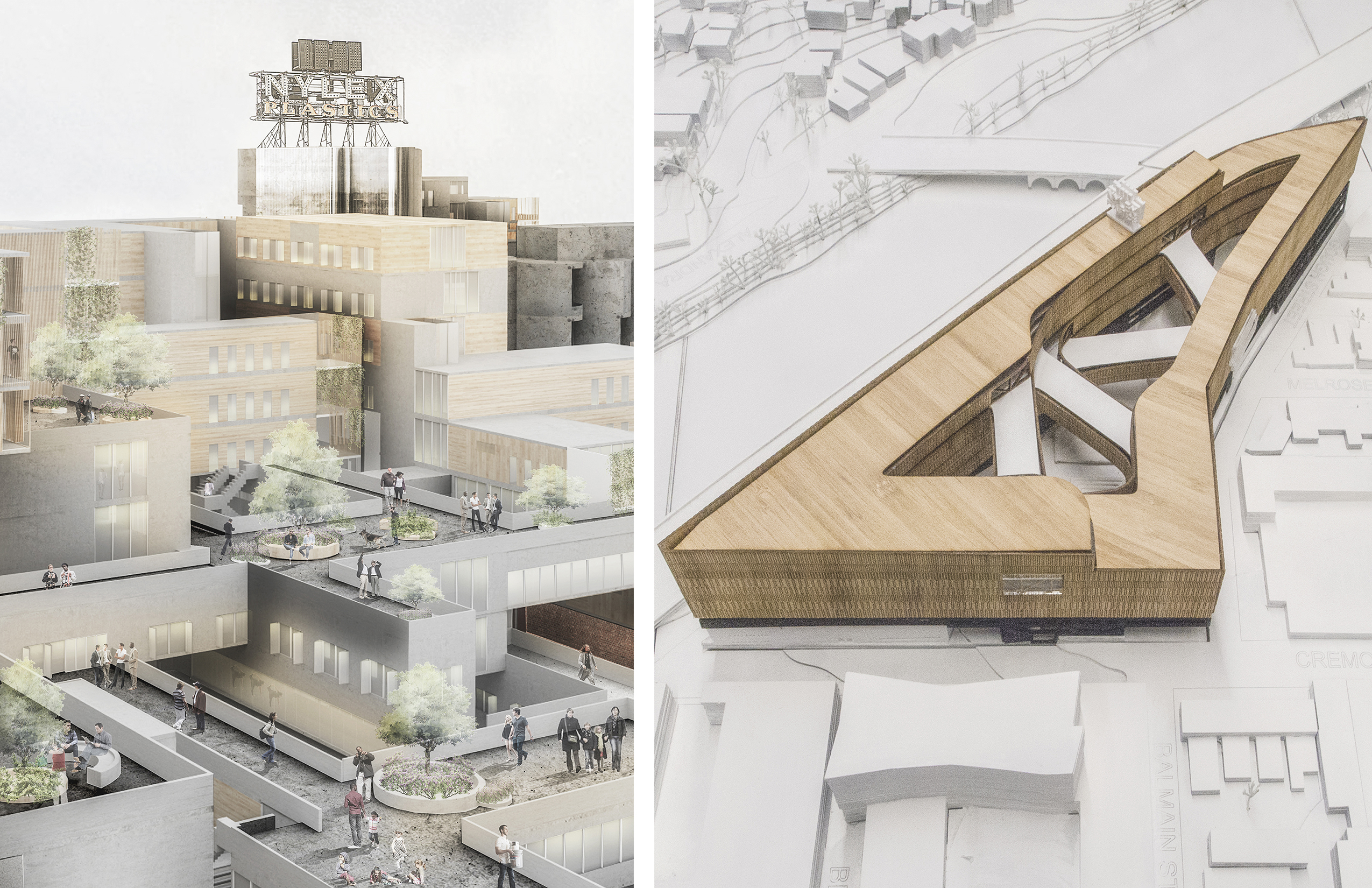Recombinant City 2.0
Graduate Studio
University of Melbourne
The Recombinant City studio is an evolving investigation into new and novel forms of mixed use communities in growing urban areas. In this studio, we use design explorations to answer three critical questions about the role of architecture in shaping the city: How do cities grow without losing identity? How do cities evolve vernaculars? How does diversity create vitality?
Recombinant City challenges students to embed new building typologies into existing constructions in Melbourne’s urban fabric. If Melbourne is to maintain its mantle as “World’s Most Liveable City,” while making accommodations for its rapidly growing population, we must consider radical alternatives to the status quo of development. These alternatives must be more nuanced, varied, and clever than their predecessors—taking into consideration the building of community, affordability, diversity and the real meaning of sustainability.
The monastery typology is a self-sufficient live/work, mixed-use community with deep commitments to certain shared values, and we will be using it as both precedent and foil in our investigation. To accommodate their unique and diverse programming, monastic communities evolve highly specific vernaculars, which exist between utopian dream and self sufficient reality. Equally important is their social role, functioning as bastions of knowledge, havens for asylum seekers and testing grounds for new humanitarian and cultural pursuits.
Students will adapt the programmatic and spatial strategies of a precedent monastery into a design for a new mixed-use community to be sited in and around an existing structure within the Melbourne urban centre. Proposals can be secular, sacred or otherwise. While proposals must include dense housing, students will be asked to consider the civic and social role that monasteries have provided over the centuries and adapt this concept into the central parti of their project.

(Work by Fady Ghabbour & Anna Kilpatrick, Yau Fu & Karen Liu, Sasha Briner & Hannah Willoughby Pearson, and
Dexter Ng & Wei Keat Poh)
Task 1, Monastery Precedent Analysis: After 1.5 weeks of rigorous site analysis, students pair up to conduct extensive precedent studies of a monastery of their choosing, from either the eastern or western tradition, with the implicit goal of identifying a key spatial quality and ritualistic value central to the site. These studies will inform their work for the rest of the semester, so depth of investigation is paramount. Deliverables include a section perspective through a critical moment in the site related to a key philosophical monastic value, a tectonic evolutionary site timeline, diagrams of the rituals, complex programming, and morphology of the site, and a narrative description of the originis of the monastery, including its reason for existing, its religious affiliations, and evolution.

(Work by Fady Ghabbour & Anna Kilpatrick, Dexter Ng & Wei Keat Poh, Yau Fu & Karen Liu, and
Sasha Briner & Hannah Willoughby Pearson)
Task 2, Synthesis: From the monastery research, students identify a meaningful ritualistic value, as well as a key spatial quality (geometric, circiulatory, or otherwise), both of which they must be able to identify by name. They then synthesize their monastic program into its essential qualities, and translate it onto the site, using their chosen values and spatial qualities as an interpretive lens.Students must work quickly, loosely, and intuitively to create two sketch objects; one drawing and one model. These creations are a frst blush attempt two translate siteless abstract concepts into sited seeds of a parti.

(Work by (Sasha Briner & Hannah Willoughby Pearson: Reciprosity)
Task 3, Vital Hybrid: Guided by their precedents and charrettes, students spend the rest of the semester developing mixed-use proposals for the site. Each project must contain at minimum a housing, economic, and cultural component, ideally synthesized into a sigular concept, akin to a contemporary monastic community. Students must adress 3 key issues of equal importance: what is the project, what is the physical manifestation of this project, and how do those new architectures integrate into a complex site, enriching, not destroying its rich cultural identity. The scale and intensity of these questions are intentionally overwhelming, forcing students to make bold proposals and sweeping gestures that firmly establishg their intentions.

(Work by Tan Yong Kiat & Siyu Sun: Fabrication Hub)

(Work by (Dexter Ng & Wei Keat Poh: Wellness Community)

(Work by Fady Ghabbour & Anna Kilpatrick and Zoey Buchanan & Morgan Doty)