Recombinant City 1.0
Graduate Studio
University of Melbourne
The Recombinant City studio is an evolving investigation into new and novel forms of mixed use communities in growing urban areas. In this studio, we use design explorations to answer three critical questions about the role of architecture in shaping the city: how do cities grow without losing identity, how do cities evolve vernaculars, and how does diversity create vitality?
Recombinant City challenges students to embed new building typologies into existing constructions in Melbourne’s urban fabric. If Melbourne is to maintain its mantle as “World’s Most Livable City,” while making accommodations for its rapidly growing population, we must consider radical alternatives to the status quo of development. These alternatives must be more nuanced, varied, and clever than their predecessors—taking into consideration the building of community, affordability, diversity and the real meaning of sustainability.
During the semester, students study, interpret, and act on Melbourne through a five-part process: (1) create an interpretive map of an existing underdeveloped or underserved community, (2) develop a three dimensional site model of that mapping, (3) use sections and diagrams of their model to understand areas of high potential and missed opportunities (4) design a set of programmatic, massing and circulatory rules to restructure the existing fabric of their site, and (5) design a prototype building within this framework. The building must provide housing and 1-2 other programs. Students design and develop interventions at all scales (sidewalk, street, building, block) throughout the entirety of this process, and will use that work to inform their final outcome.
 (Work by Jun Zhou, Nur Amalina Ab Aziz, Sijing Liu, Lian Chen Ng, and Keryn Liew)
(Work by Jun Zhou, Nur Amalina Ab Aziz, Sijing Liu, Lian Chen Ng, and Keryn Liew)Task 1, Interpretive Mapping: Students are to visit, photograph, and research the site. Using the provocations as a conceptual framework, they then create an analytical conceptual map of the site and its context. This map is to be used as a design tool to tease out the critical elements of the site students wish to pursue. Maps can be digital, mixed-media (collage) or a combination of digital and analog representation.
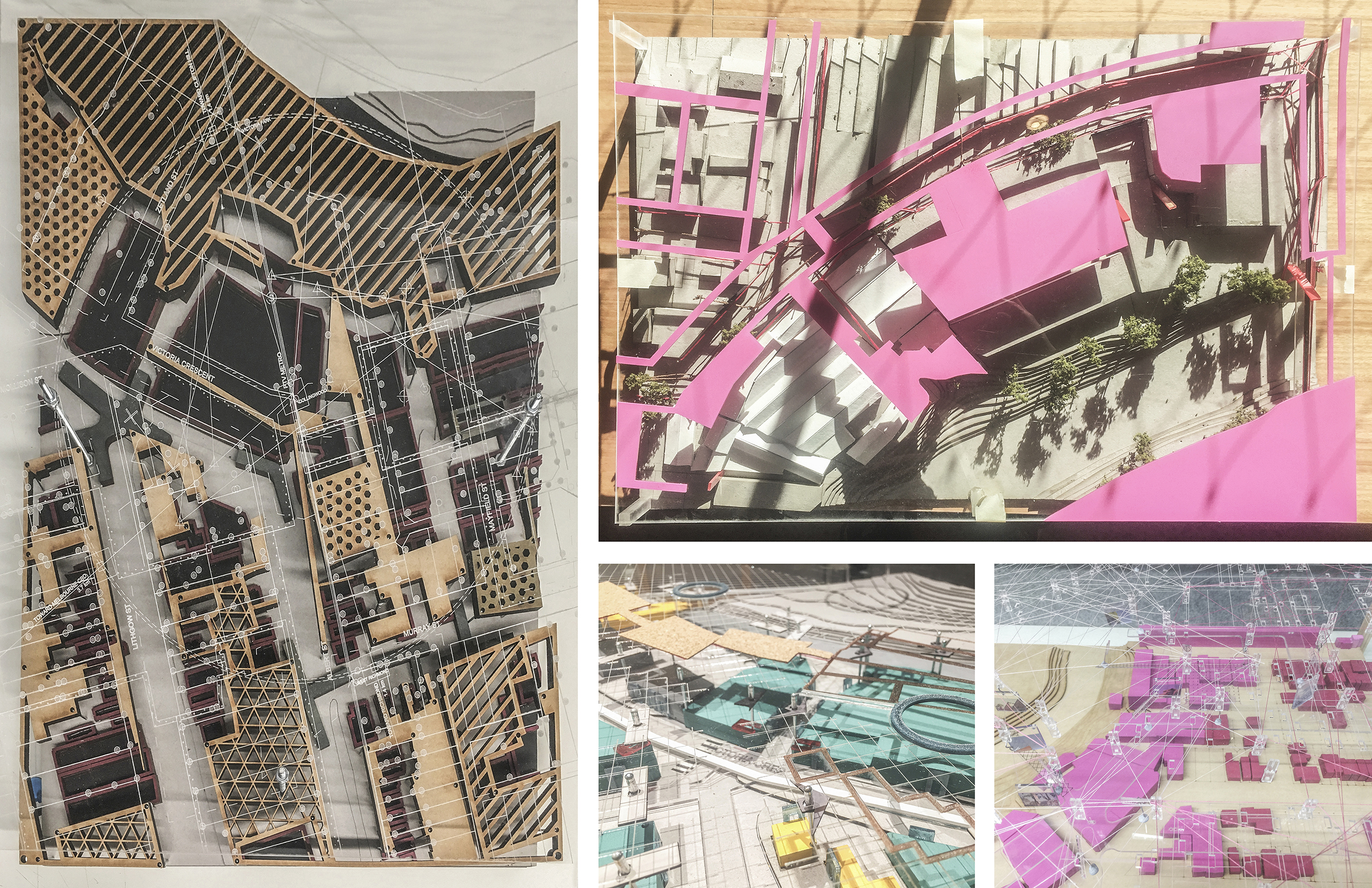 (Work by Keryn Liew, Chun Ho Leung, Jun Zhou, and Nur Amalina Ab Aziz)
(Work by Keryn Liew, Chun Ho Leung, Jun Zhou, and Nur Amalina Ab Aziz)Task 2, Interpretive Modeling: Students now construct physical models of their maps. As this is an interpretation of assignment 1, they are now 2 degrees of mediation from the original site, abstracting the abstracted. The map is to be treated as a starting point, allowing the model to generate richer and more diverse relationships that both test initial theories and generate new questions. This model is not a precious object. It must cut, hybridized, and rebuilt as the ideas develop. It will not only be presented at the initial due date, but also at the mid-term and fnal review, and each presentation will see a very different manifestation.
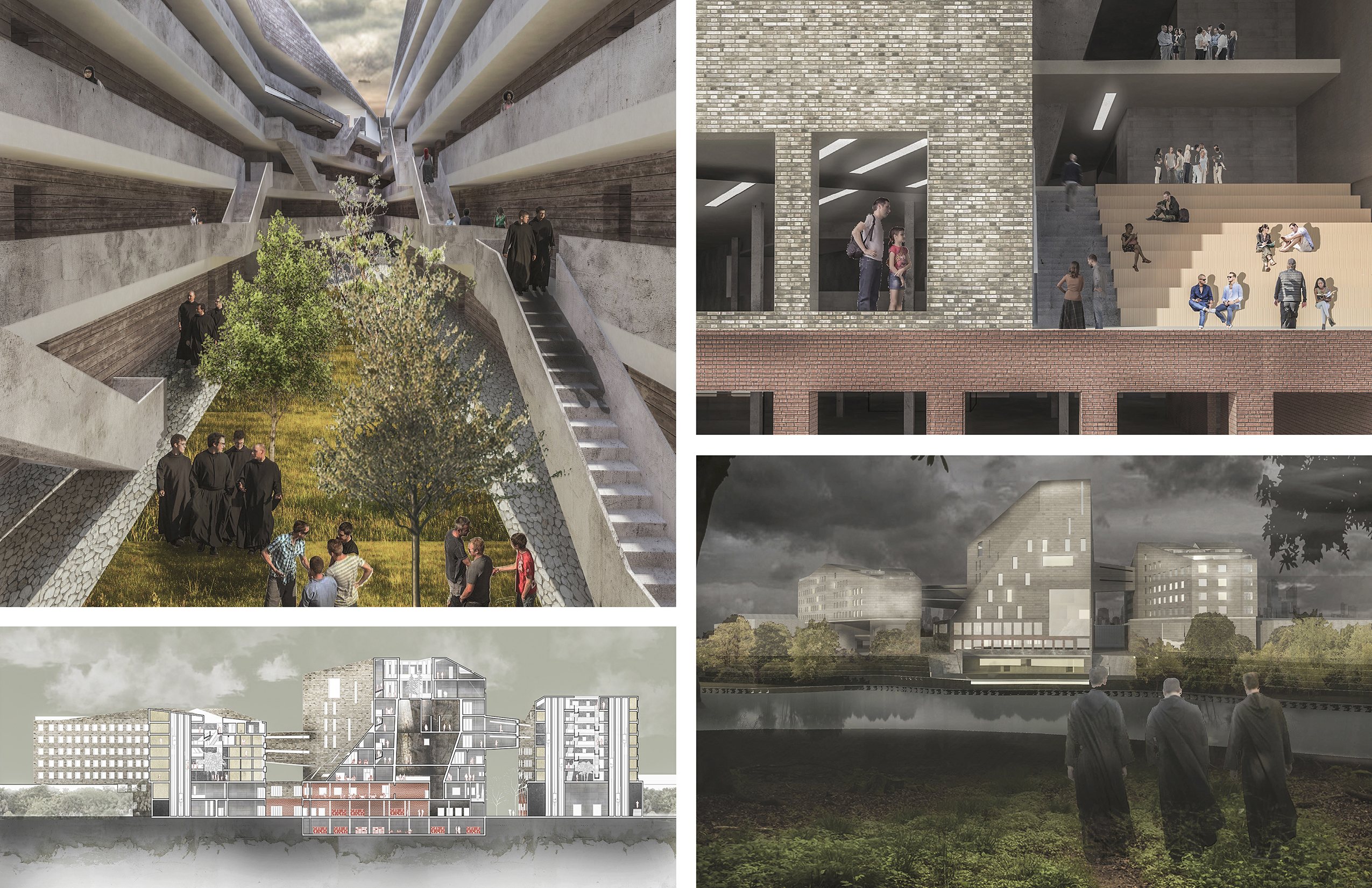 (Work by Chun Ho Leung: Monastery and Research Center)
(Work by Chun Ho Leung: Monastery and Research Center)Task 3, Vital Hybrid: Guided by their maps and models, students spend the rest of the semester developing mixed-use proposals for the site. Each project must contain at minimum a housing, economic, and cultural component, ideally synthesized into a sigular concept. Students must adress 3 key issues of equal importance: what is the project, what is the physical manifestation of this project, and how do those new architectures integrate into a complex site, enriching, not destroying its rich cultural identity. The scale and intensity of these questions are intentionally overwhelming, forcing students to make bold proposals and sweeping gestures that firmly establishg their intentions.
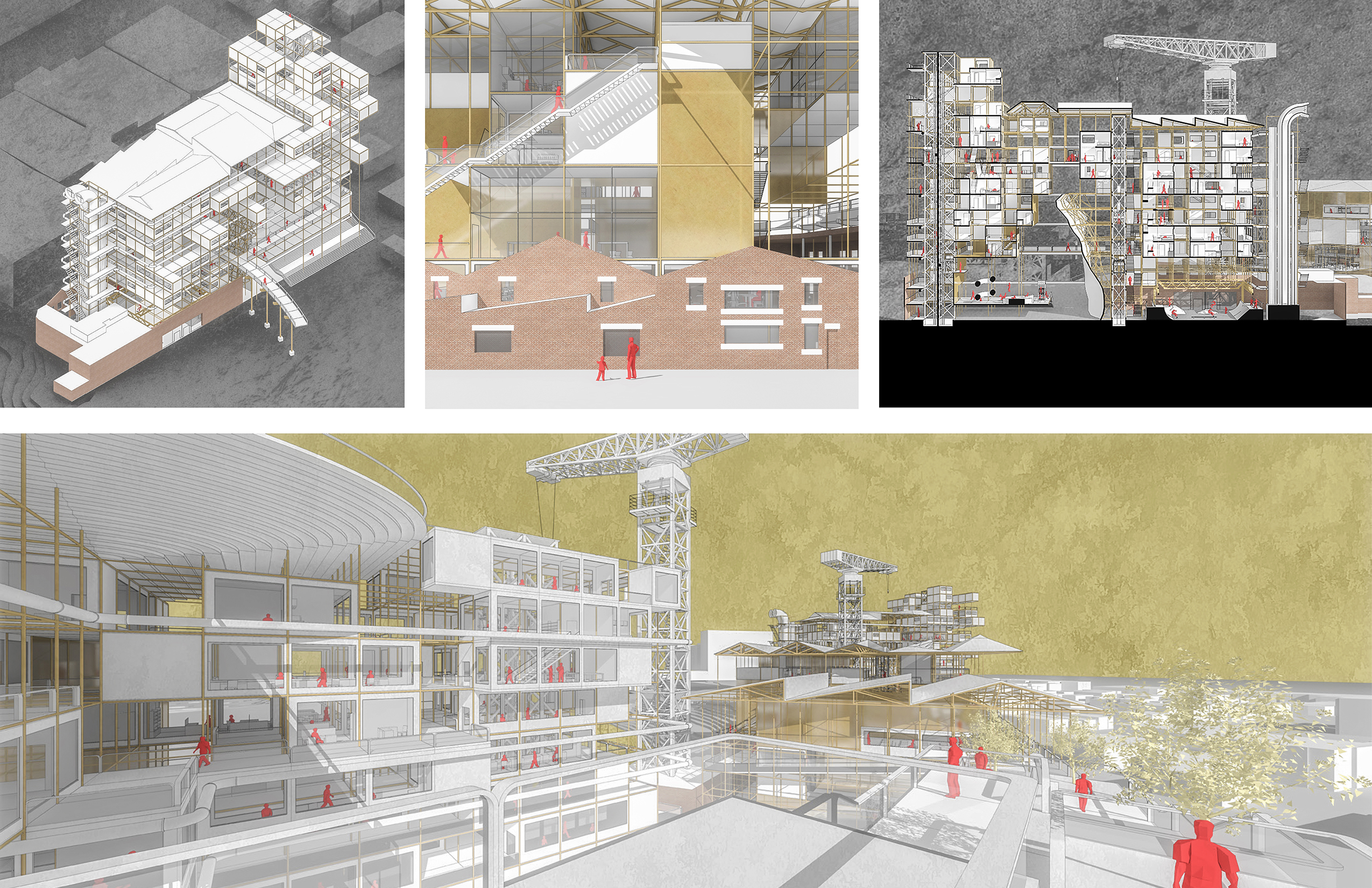 (Work by Jun Zhou: Playground)
(Work by Jun Zhou: Playground)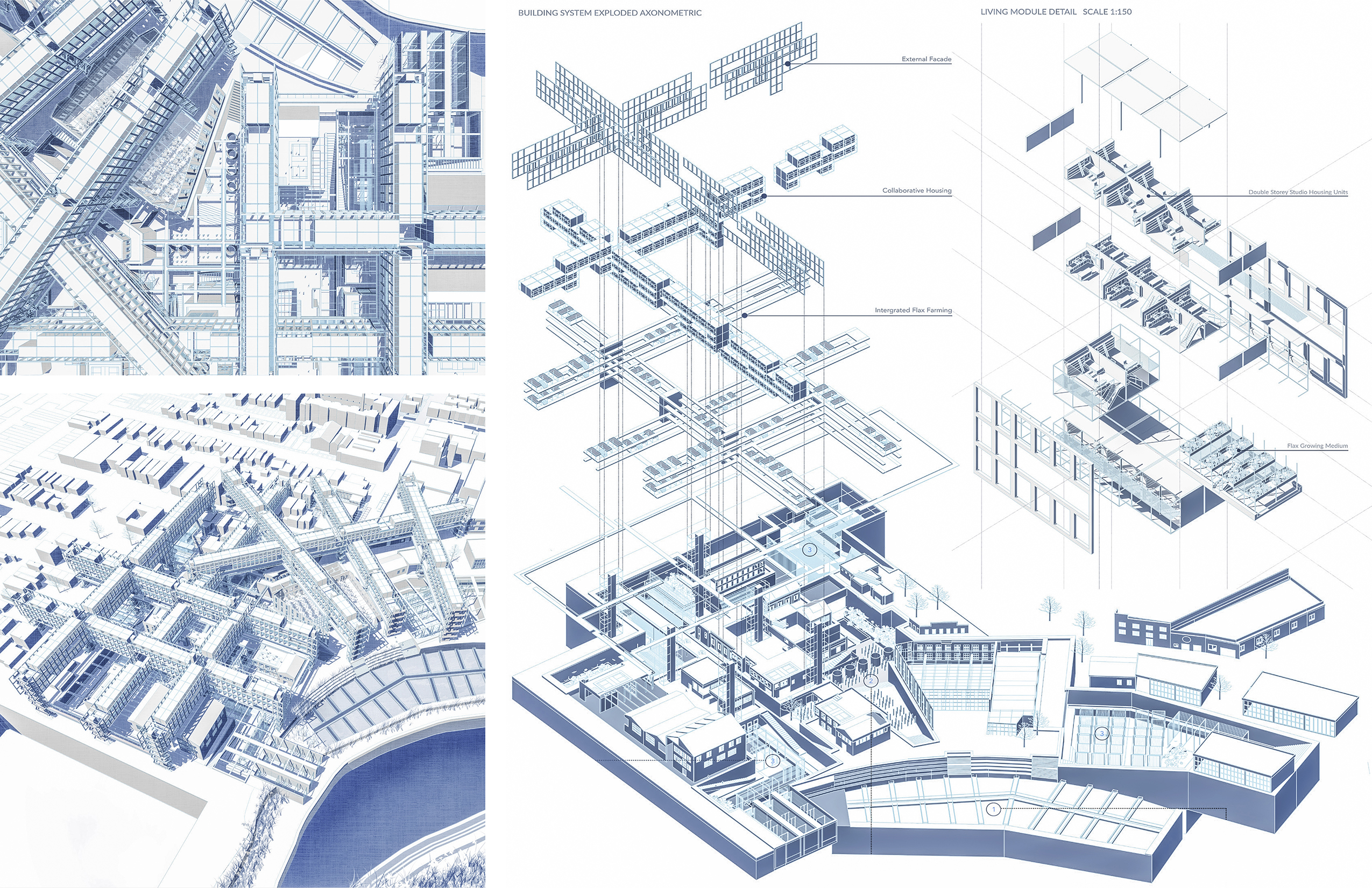 (Work by Nur Amalina Ab Aziz: Artisan Garment Production Facility)
(Work by Nur Amalina Ab Aziz: Artisan Garment Production Facility)
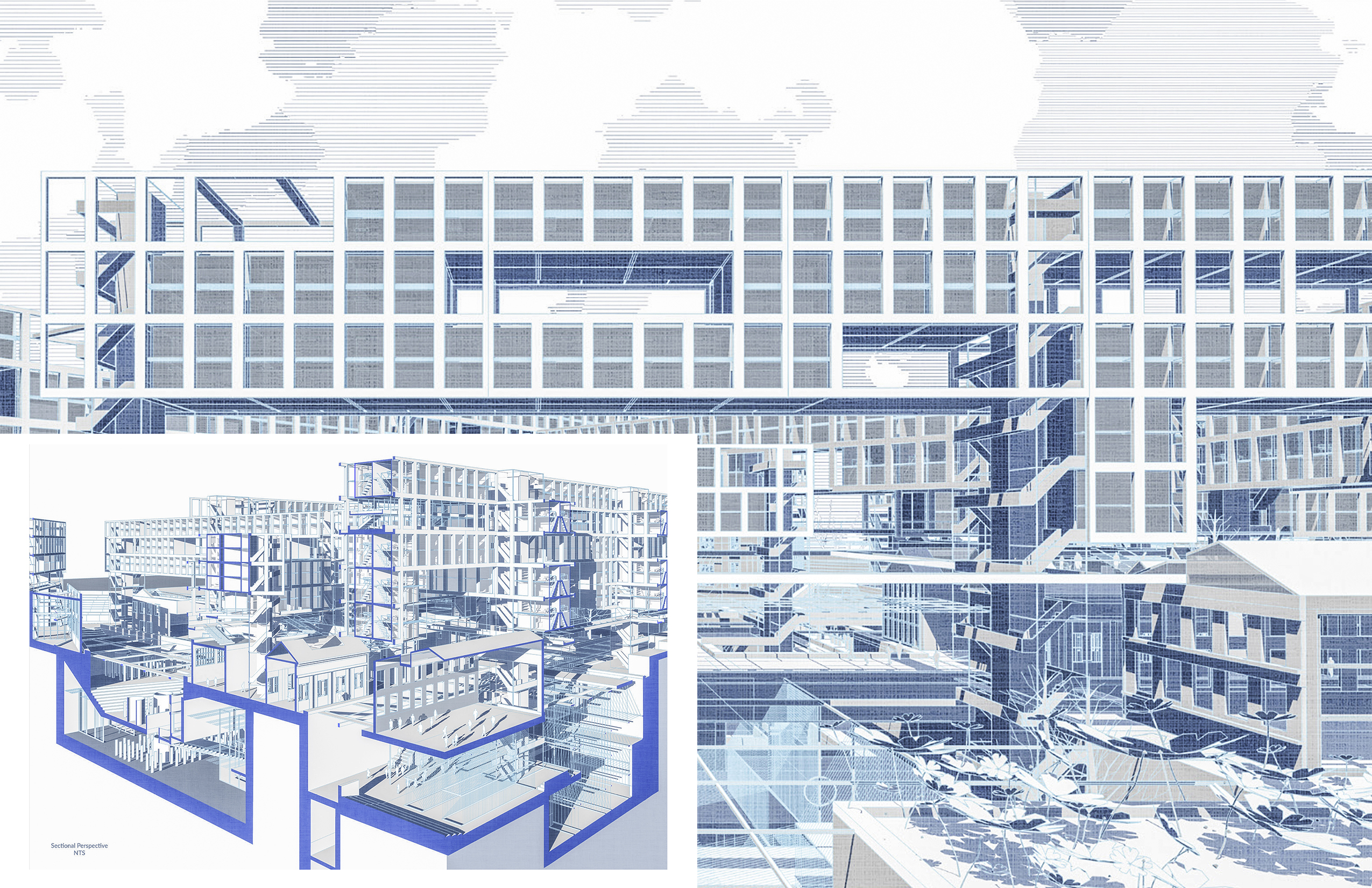
(Work by Nur Amalina Ab Aziz: Artisan Garment Production Facility)