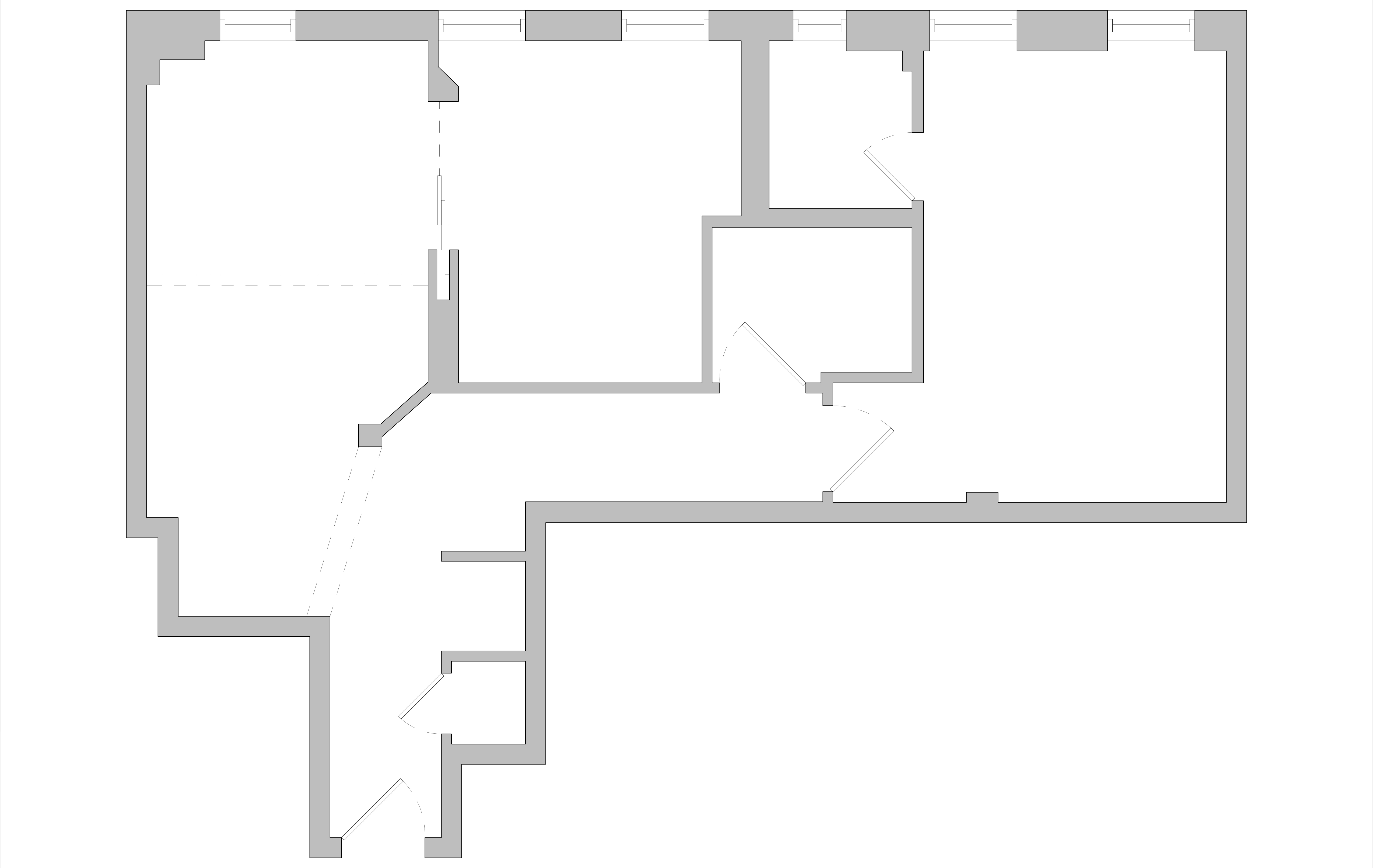Prospect Heights Co-Op II

This renovation reimagines a compact 650-square-foot apartment for a young family with a newborn, thoughtfully blending their love of art, wine, and cooking into a cohesive, livable space.
We fully renovated and expanded the kitchen, relocated the bedroom, and reshaped the apartment’s layout to improve flow from the entry through to the living room. The kitchen now opens to these spaces, making it easy to stay connected while cooking. Custom cabinetry, white zellige tile backsplash, and soapstone countertops bring a refined but tactile feel to the home, turning this small footprint into a warm, expressive, and highly functional family space. All images courtesy of Studio Nicholas Venezia.










(Proposed Plan)

(Original Plan)
This renovation for a young family that loves cooking and wine includes an enlarged kitchen and an upgraded mini-bathroom, both on a budget.