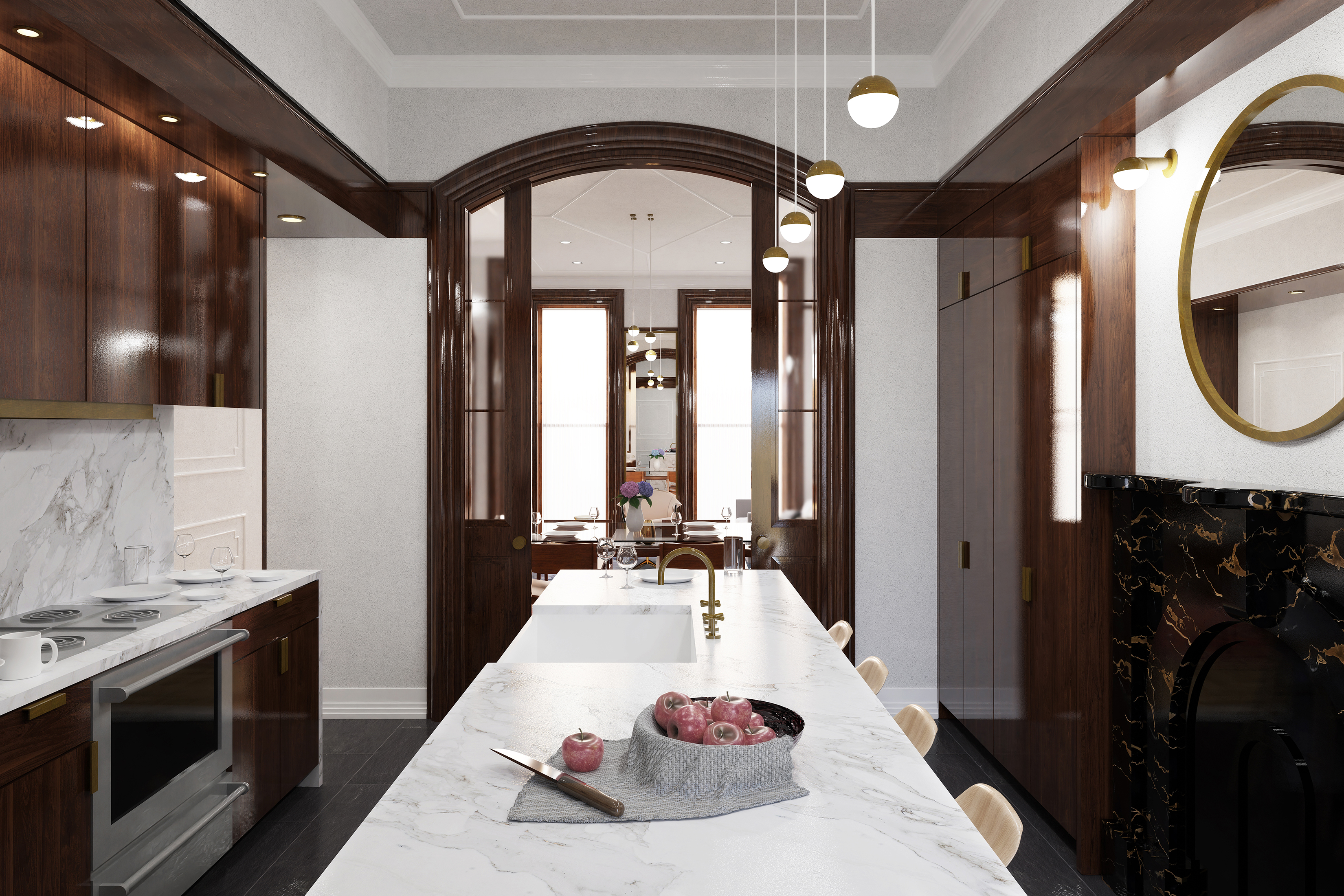Park Slope Brownstone

The clients, a family of 6, inherited a historic brownstone from a relative, and wanted to restore its incredible original character, while adding contemporary details that enhanced that character. Aside from the restoration work, the scope included a new kitchen, fully renovated bathrooms, a new primary suite, and a rear deck.




(Proposed Plan)

(Original Plan)
.....