Paifang / Siheyuan
Proposal for the ‘Gateway to Chinatown’ Competition
Manhattan, New York, 2017
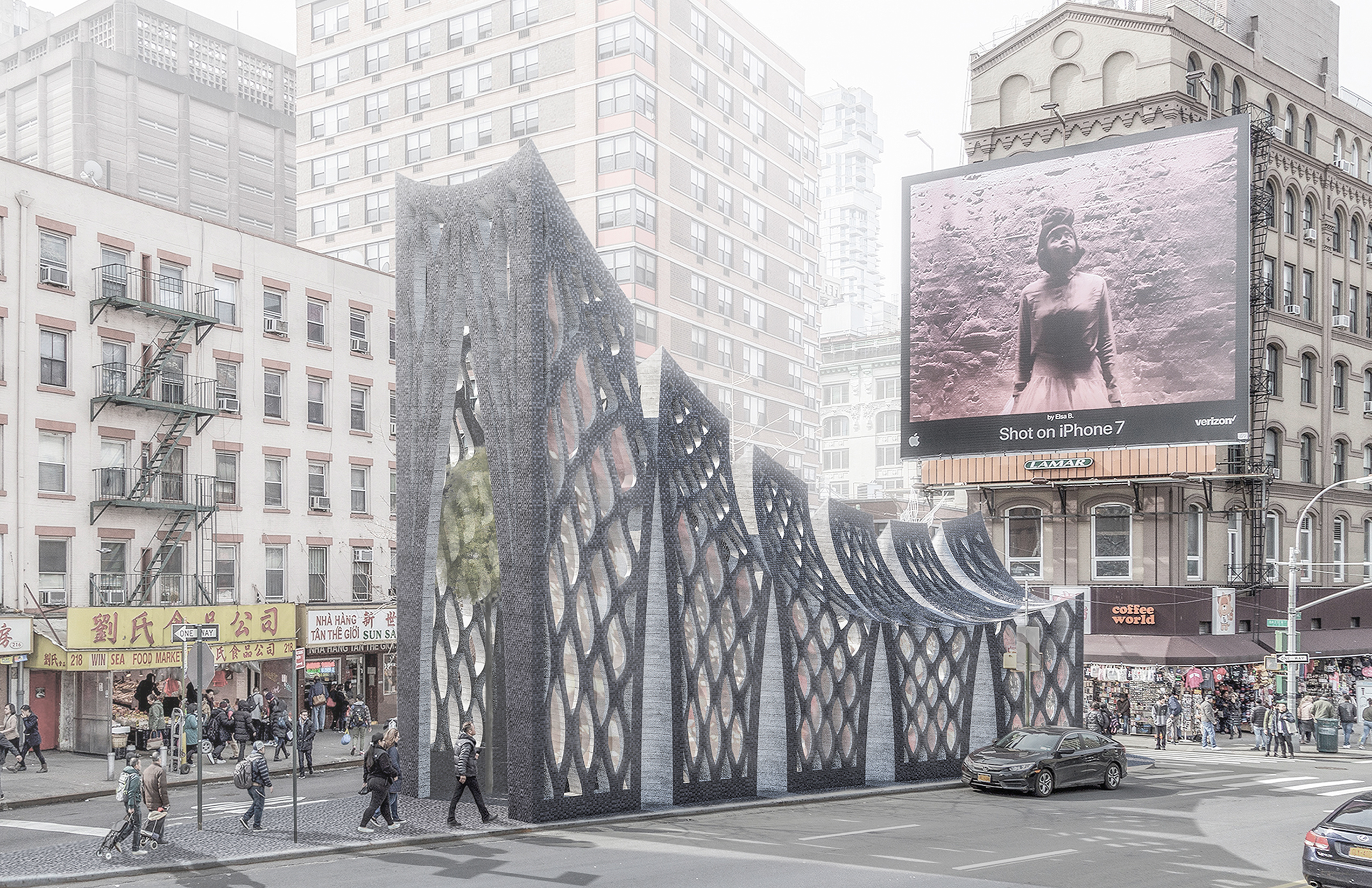
Manhattan’s Chinatown is a rare and extraordinary American neighborhood, one that provides housing and livelihood for a primarily immigrant middle-income community in the center of an increasingly inaccessible metropolis. Since the mid-19th century, it has been a critical access point to the United States for millions of Chinese nationals, and this cultural continuity has imbued the area with a vibrant street life, cuisine, entertainment, and authenticity that attracts visitors from around the world.

Gateways to Chinatown aims to preserve, improve, and diversify this strong sense of place. We propose an intervention at the Canal Street Triangle that strengthens identity, iconography, connectivity, and social interaction, unites community members and visitors alike, and creates a linked physical and digital connectivity amongst Chinatown, its surrounding neighborhoods, and all of Manhattan.
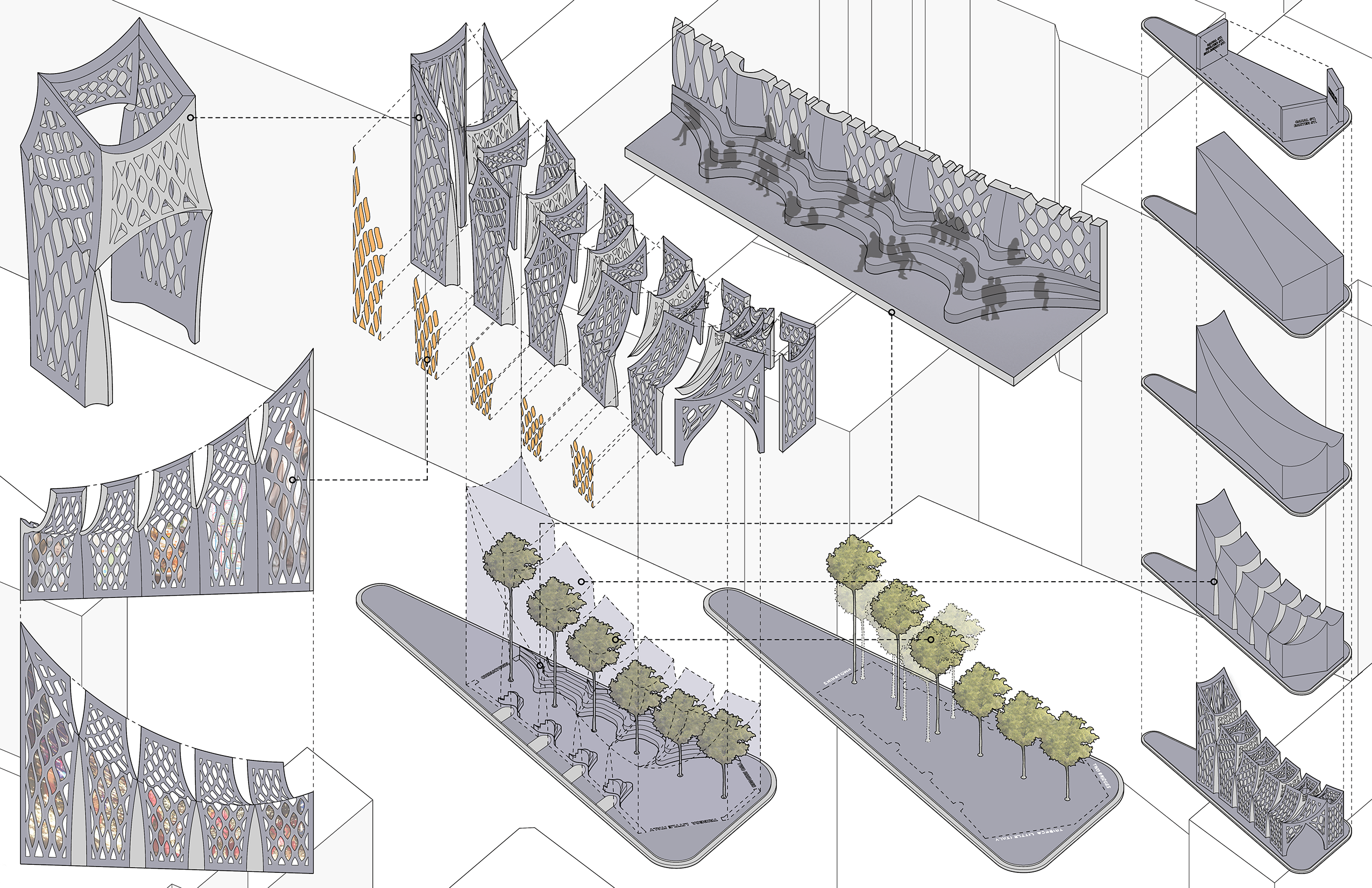
While the traditional paifang gateway evolved from fortified entrances of walled precincts in ancient China, it now shares meaning with symbolic gateways throughout the world as totemic markers of entrance into or exit from a special neighborhood or district. They signify space without acting as spaces themselves.
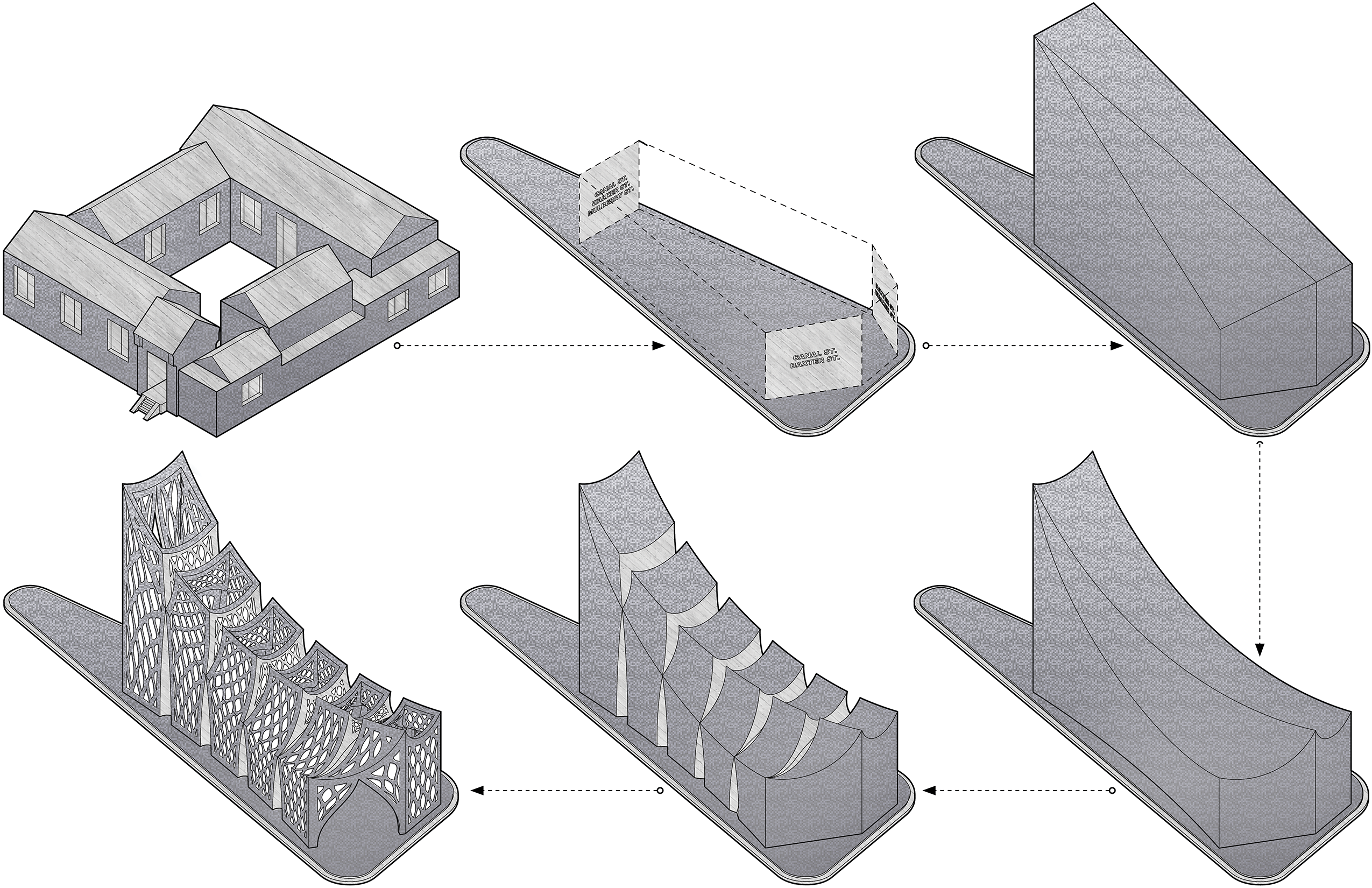
We draw inspiration from the symbolism of the paifang, as well as the spatial layering and complexity of the siheyuan courtyard house, to generate an iconic civic form that is immediately recognizable and emblematic of Chinatown, and facilitates social interaction, relaxation, and quiet contemplation. The structure primarily frames the three critical intersections of the site, with scalar hierarchy given to the Canal / Walker / Mulberry entrance to conform with the proportions of the surrounding buildings. This prismatic form is relaxed along its edges, and divided into six courtyards, each of which accommodates a single ginkgo tree. Finally, it is perforated with a series of light wells and almond-shaped apertures, providing visual and spatial permeability.
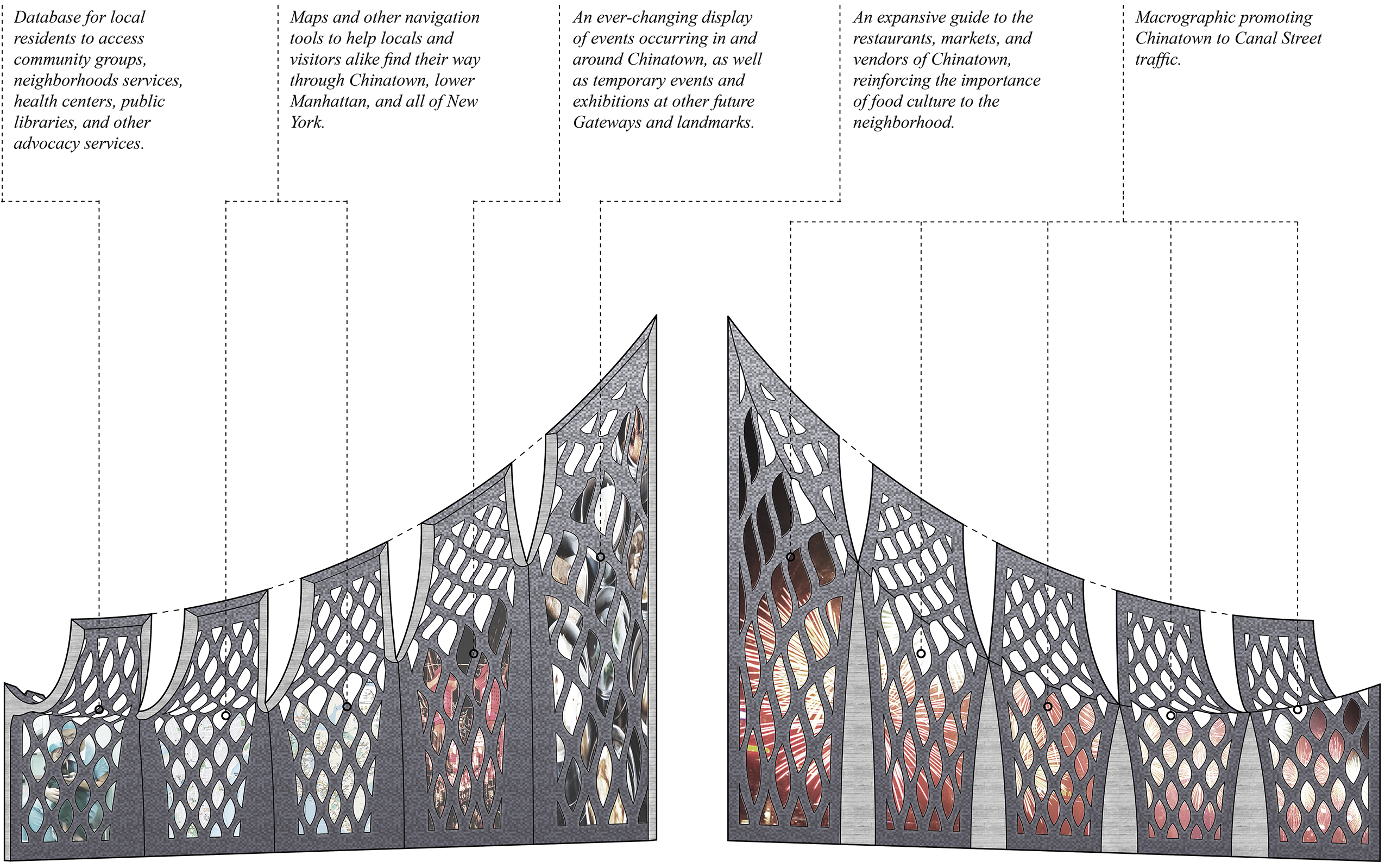
Imperative to the success of this project is its ability to expand its reach beyond the narrow confines of the site through digital interactivity. Thus, the entire northern facade of this proposal is embedded with two-way digital screens that both promote the neighborhood through macro-graphics, and provide various levels of detailed information, accessible and relevant to community members and visitors alike. While the exterior screens function as a single billboard that promotes Chinatown events to canal street at a scale legible to passing cars, the interior screens are divided into detailed categories of neighborhood knowledge, relevant to individuals with varying levels of community familiarity. These categories range from simple way finding, to local events, to temporary exhibitions at other Chinatown gateways and landmarks, to local restaurant guides, to community engagement information, all in multiple languages.
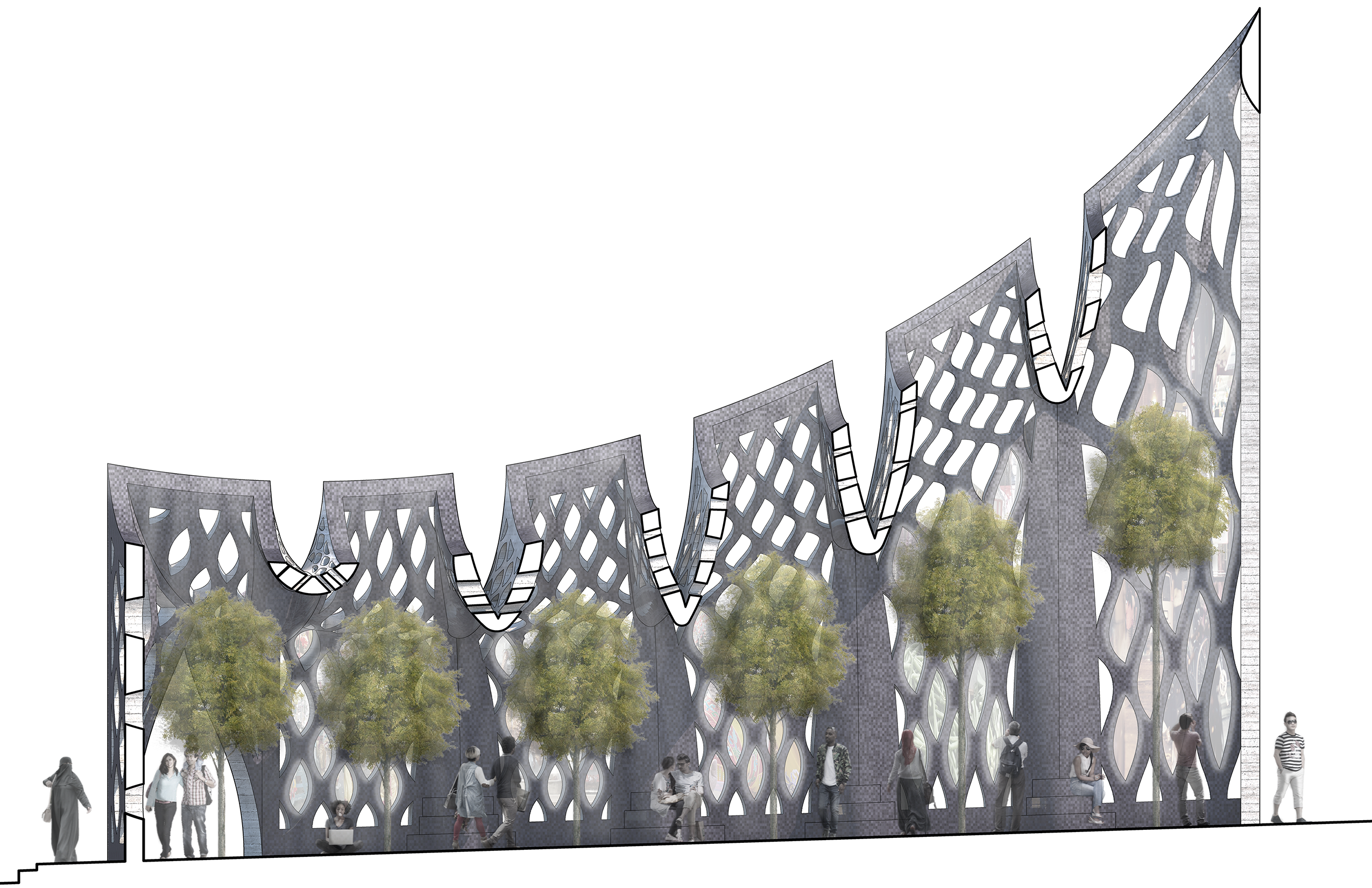
Through multiple interactions with the Gateway, one might hypothetically gain enough neighborhood knowledge to evolve from a visitor to a contributing member of the community. All of this information is also available through a mobile app, allowing people access to the Gateway’s information remotely.
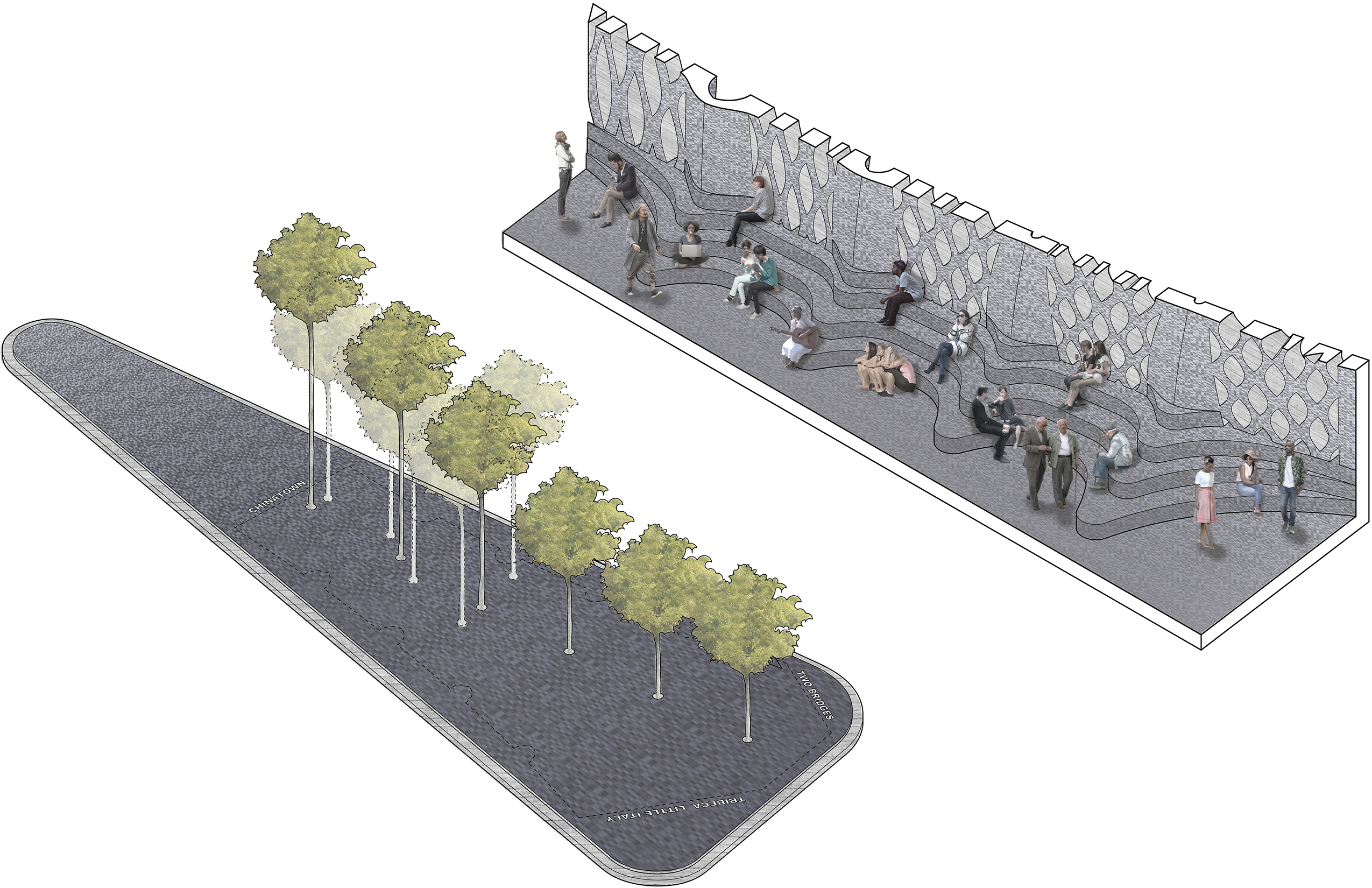
Surrounded by traffic on all sides, the narrow Canal Street triangle is a seemingly inhospitable site. This proposal embraces these constraints, and uses the existing (and one new) ginkgo trees as framing devices around which to create a series of introverted garden courtyards, offering visitors a moment of contemplation and respite from the hectic bustle of the sidewalk. The trees are enveloped by a sinuous series of bleachers that warp into various configurations along the structure’s south face. They amplify the Gateway’s function as a civic space and generator of social exchange, their varying configurations providing for a range of interactions among individuals, small groups, or large rituals or performances.
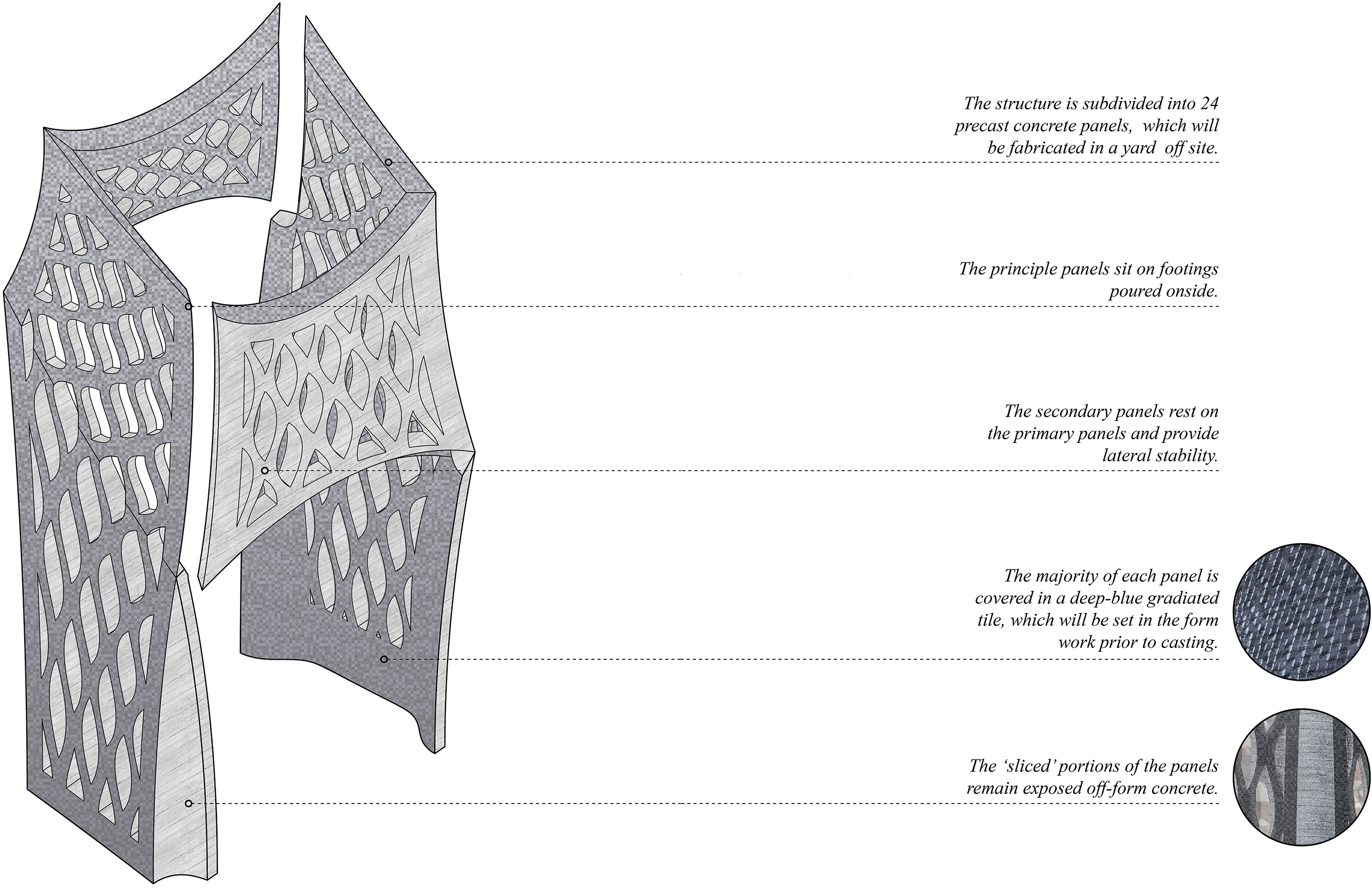
While the gateway serves a series of complex social and cultural functions, it is also a piece of municipal infrastructure, subject to heavy wear, intense climatic variation, and vandalism. Such a proposal requires robust, low maintenance, long-lasting materiality. Further, the narrow dimension of the triangle and completely built-out character of the surrounding area make on-site construction difficult, inefficient, and costly. For both of these reasons, we propose a construction of precast concrete panels, partially glazed in deep-blue gradiated tiles. Off-site fabrication of the entire structure, with the exception of footings, means minimal traffic disruption, increased speed of construction, and reduced cost of implementation.
