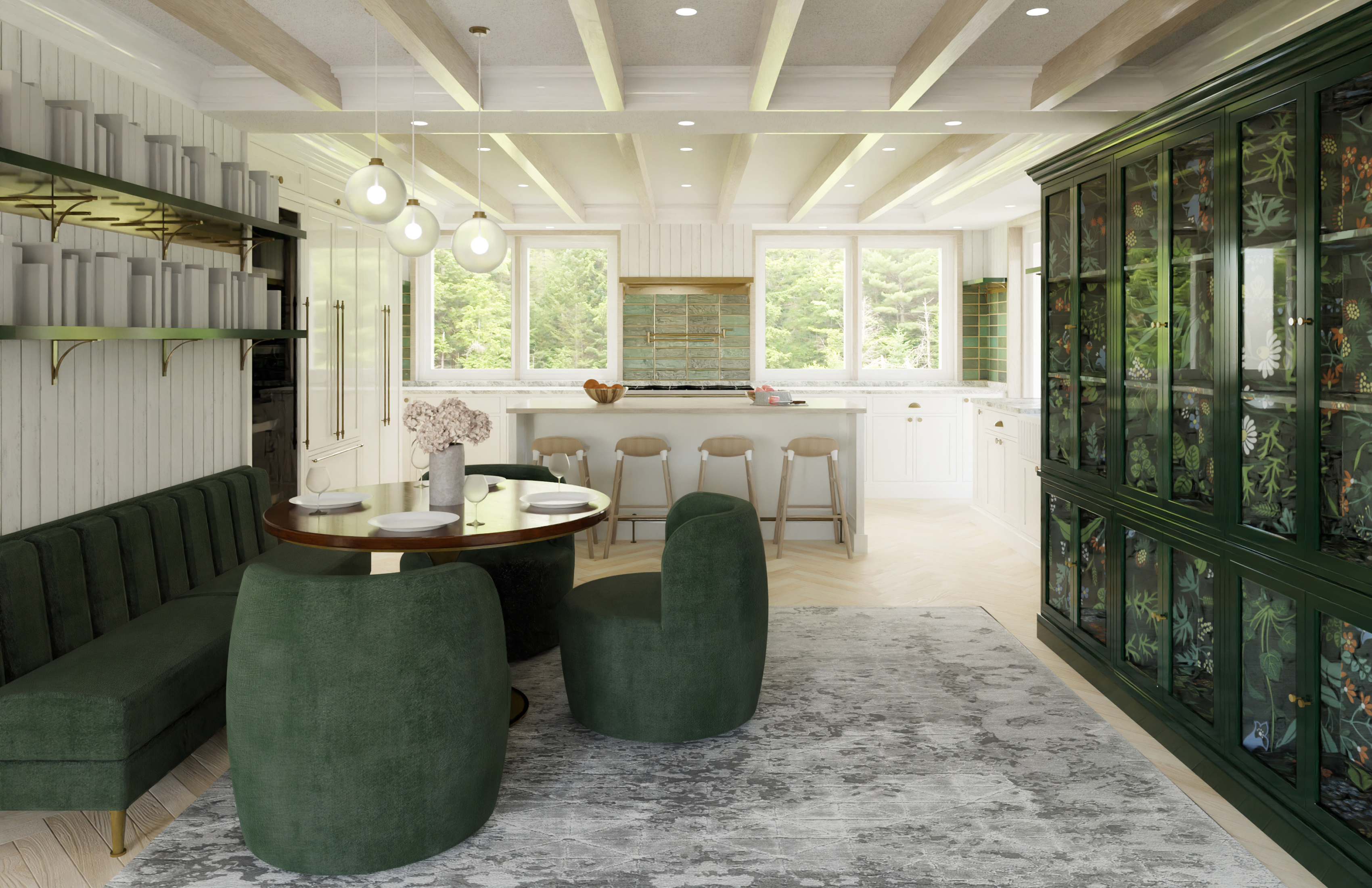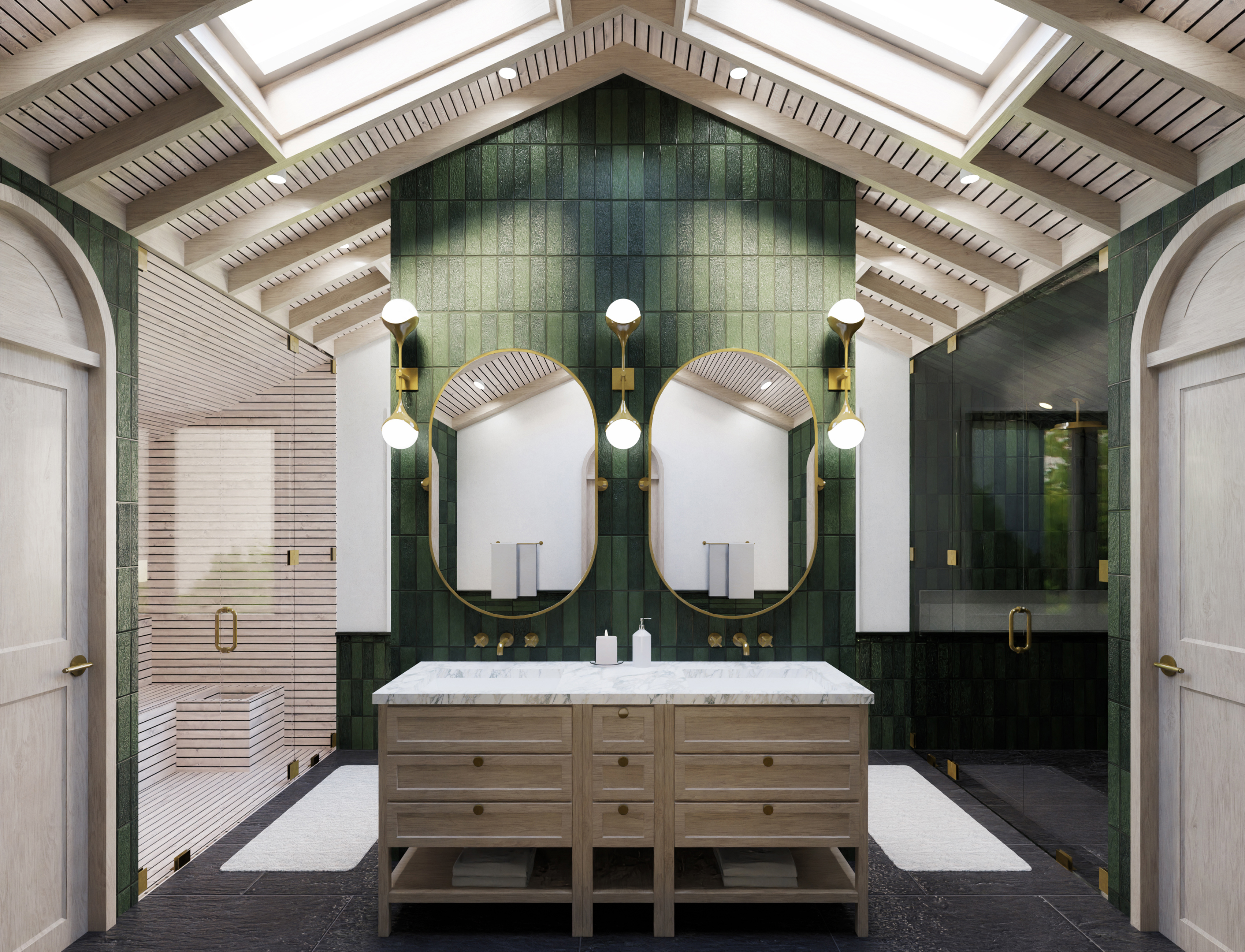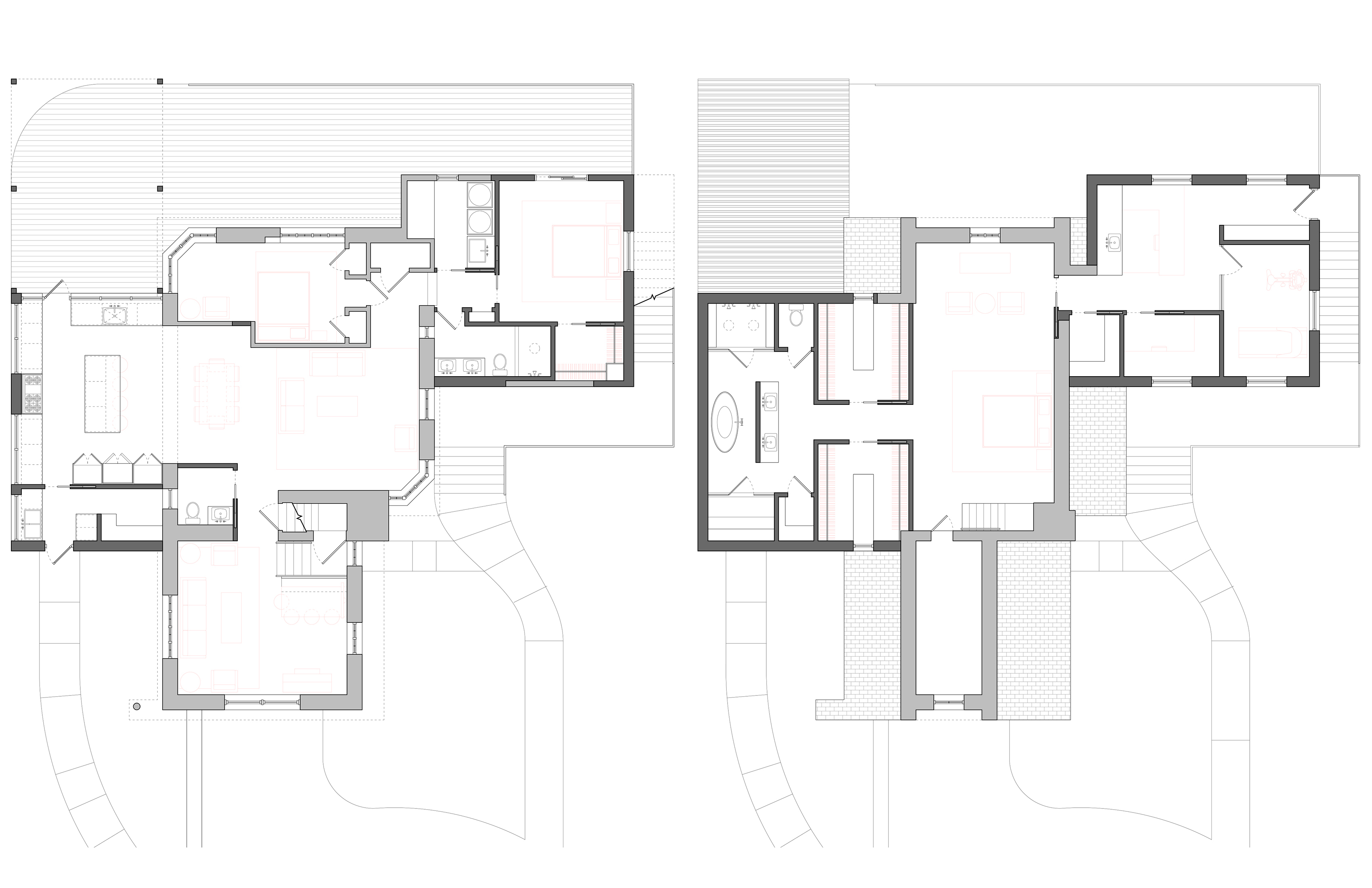Mountain Road House

While our clients were in love with the look and feel of their log-and-stone home, originally designed by Henry Varnum Poor, they found it cramped, dated, and marred by a haphazard mid-century bedroom addition. We proposed two additions, one over an existing solarium, and the other in place of the previous addition. These extensions both continue the existing architecture and distinguish themselves as something unique. The additions are clad in field stone at their base, and shou sugi ban wood board-and-batten on the second floor. The rear addition contains an extended kitchen on the first floor and the primary bath and closets on the second floor.








(Proposed Plans)

(Existing Plans)
....