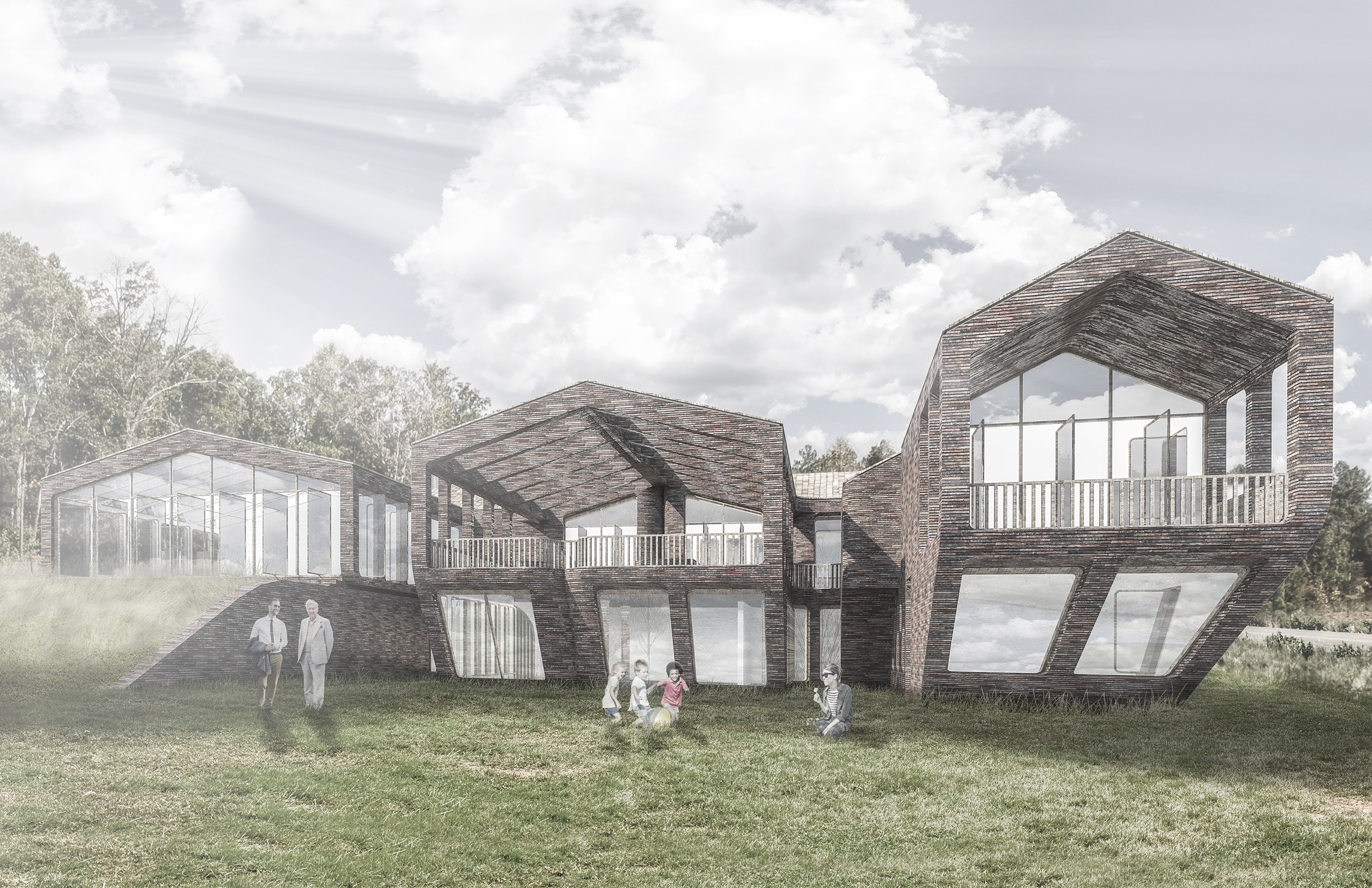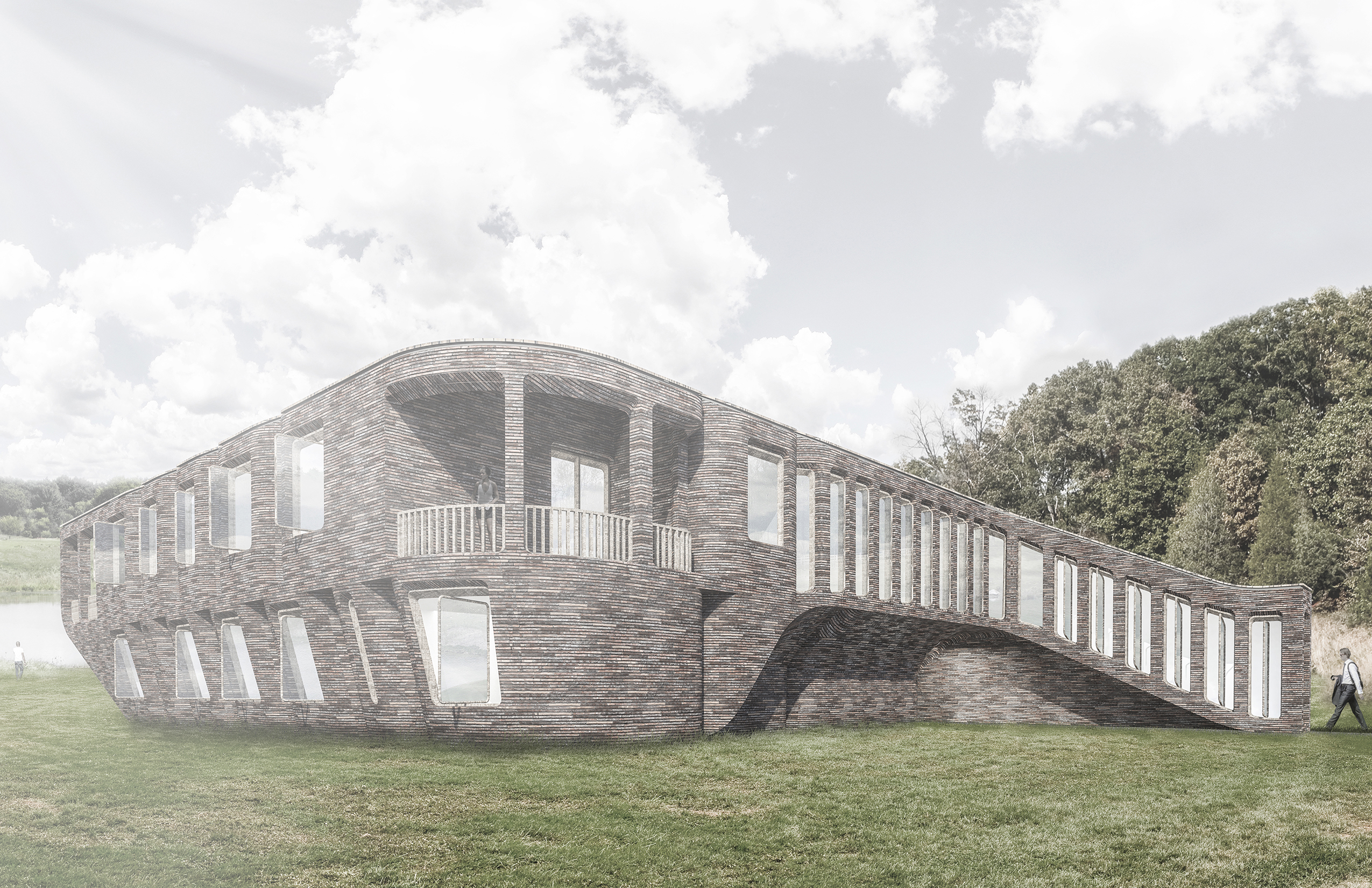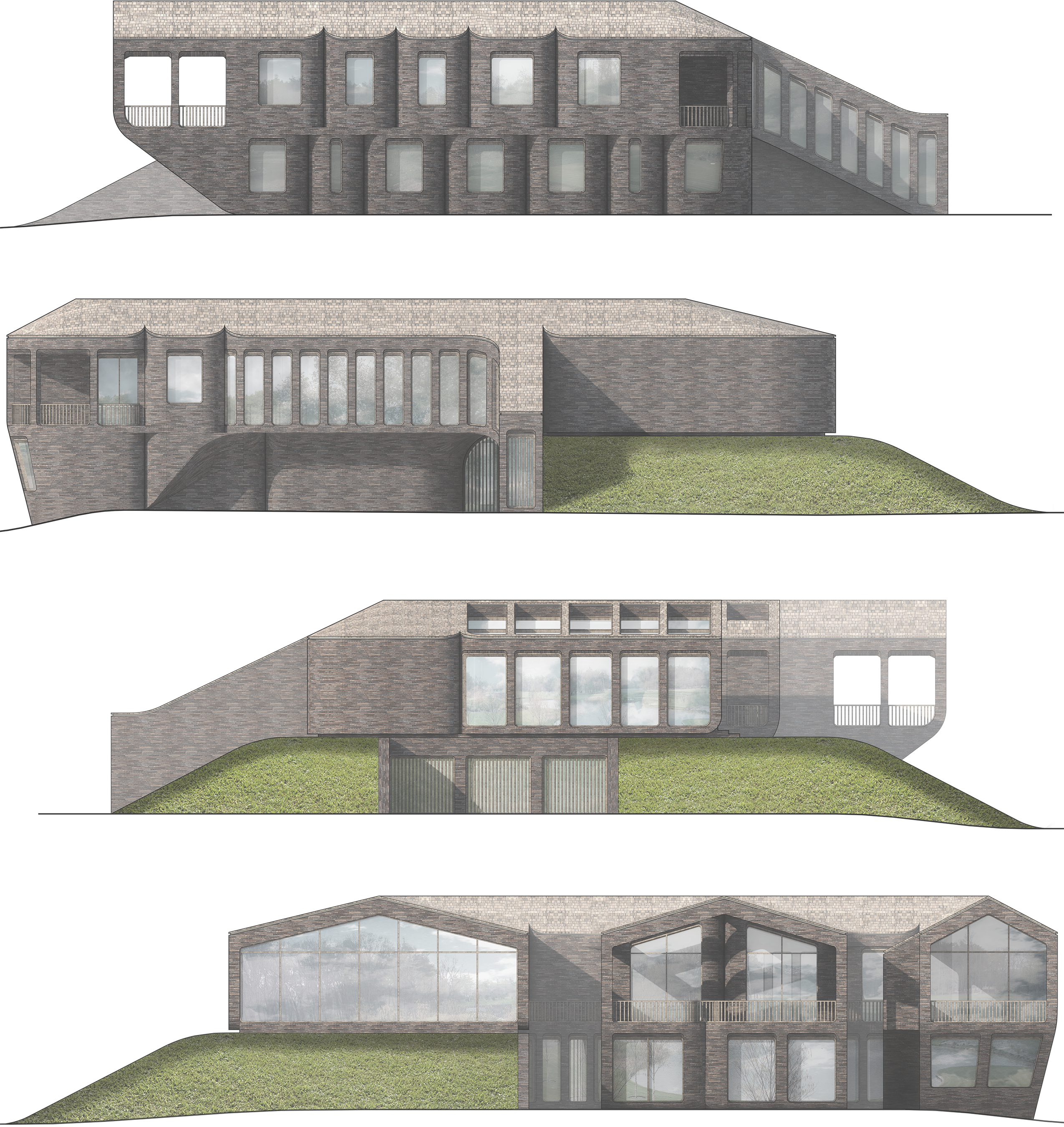Lamerwood House
Competition Proposal
London, England, 2015

The coarse yet smooth touch of worn, warmed brick, the vision of dappled sunlight cresting a stand of trees, the mingled smells of dew and cooking breakfast, and the muffled sounds of morning preparation, simultaneously elicit cognition of the present, dawn in a country house, as well as vague memories of a past, real or imagined, in which existence was authentic, unmediated, and ideal. This sensation could be categorized as nostalgia, a sentimental affection for a history that is known, or melancholy, a pensive wistfulness for something indeterminate or unplaceable.

This concurrent appreciation of a present experience and a past consciousness is beauty. Thus, an object’s tendency towards beauty is not dependant solely upon its formal aesthetics, but also its environmental relationship, sensory evocations, and atmospheric creation. My proposal for the Lamerwood House attempts to synthesize country, courtyard, and garden housing typologies, traditional building materials, and residential, industrial, and amorphous forms to evoke the perception of being very much at home, but also having been somewhere similar before, in a quickly evaporating memory.

The home, constructed entirely of brick, both new and repurposed from the site’s current, soon to be demolished house, is divided into three wings and two floors, with spaces allocated according to function, circulation proximities, orientation, and need for privacy.

The east wing is the most remote from the entrance, and thus the most private, and contains the bedrooms, with children’s rooms on the lower level, and the master bedroom, guest room, and young adult’s apartment on the upper level. Each room includes a large east-facing window, to admit the morning sun, and the master bedroom overlooks the golf course via a covered terrace.

All of the core daily activity spaces, including the kitchen, living, and dining rooms, comprise the uninterrupted ground floor of the central wing, above which sit two offices and a children’s playroom that open onto an expansive roof garden. Sitting within the earth berm of the west wing are the garage, various service spaces, and the cinema, which serve as a vegetated plinth for the swimming pool above.

These three wings were consciously separated and circuitously connected, both to create physical space between functions that inhibits the passage of noise through various programs, and to facilitate mixing and interaction in the central living area, through which one must pass if they wish to move from the bedrooms to the pool, office, or play area, or vice versa.

The swimming pool, earth berm, and elevated garden form a programmatic continuity that deliver the golf course and surrounding woods into the home, and create a gradient between the wilderness of the beyond and the formality of flower beds, exaggerating the opposition of these two environments. It is in this garden that one may relax, entertain guests, reflect upon the day, or imagine the view of the site through the eyes of a bird, floating high overhead.
