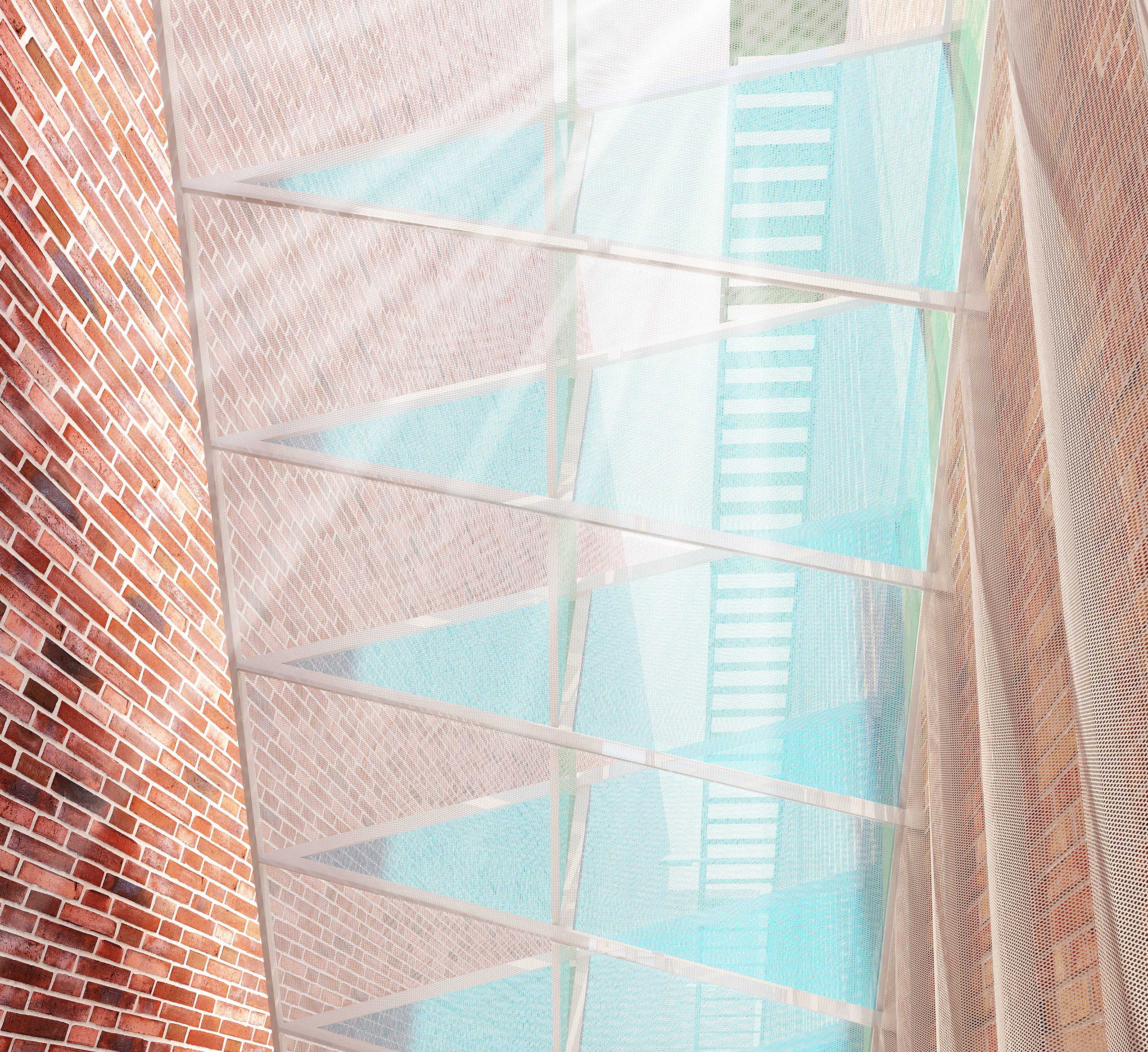Hyaline Pass
Proposal for a Temporary Installation
Frederick, Maryland, 2019
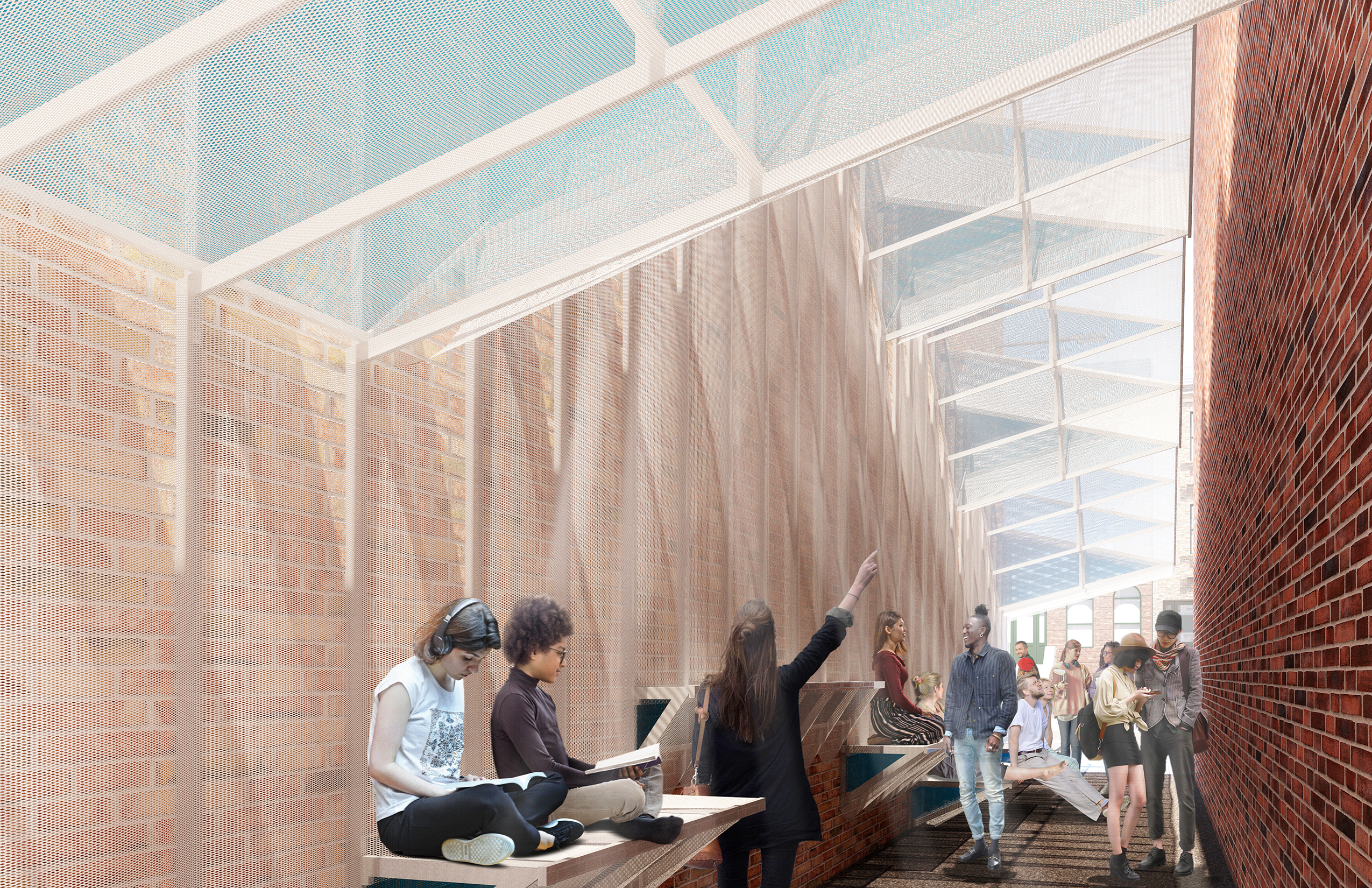
Hyaline Pass is a dynamic place-making pavilion that shapes internality without enclosing. Its form consists of two primary components: an undulating upper gabled canopy, and a lower series of terraced platforms, both of which are anchored to the western wall of the alley. Both components are assembled from armatures of light-weight aluminum extrusions, spanned by three different colors of construction scaffolding netting. What results is a compelling public space of movement and exchange, within a shape-shifting enclosure of ever-changing depth and transparency.
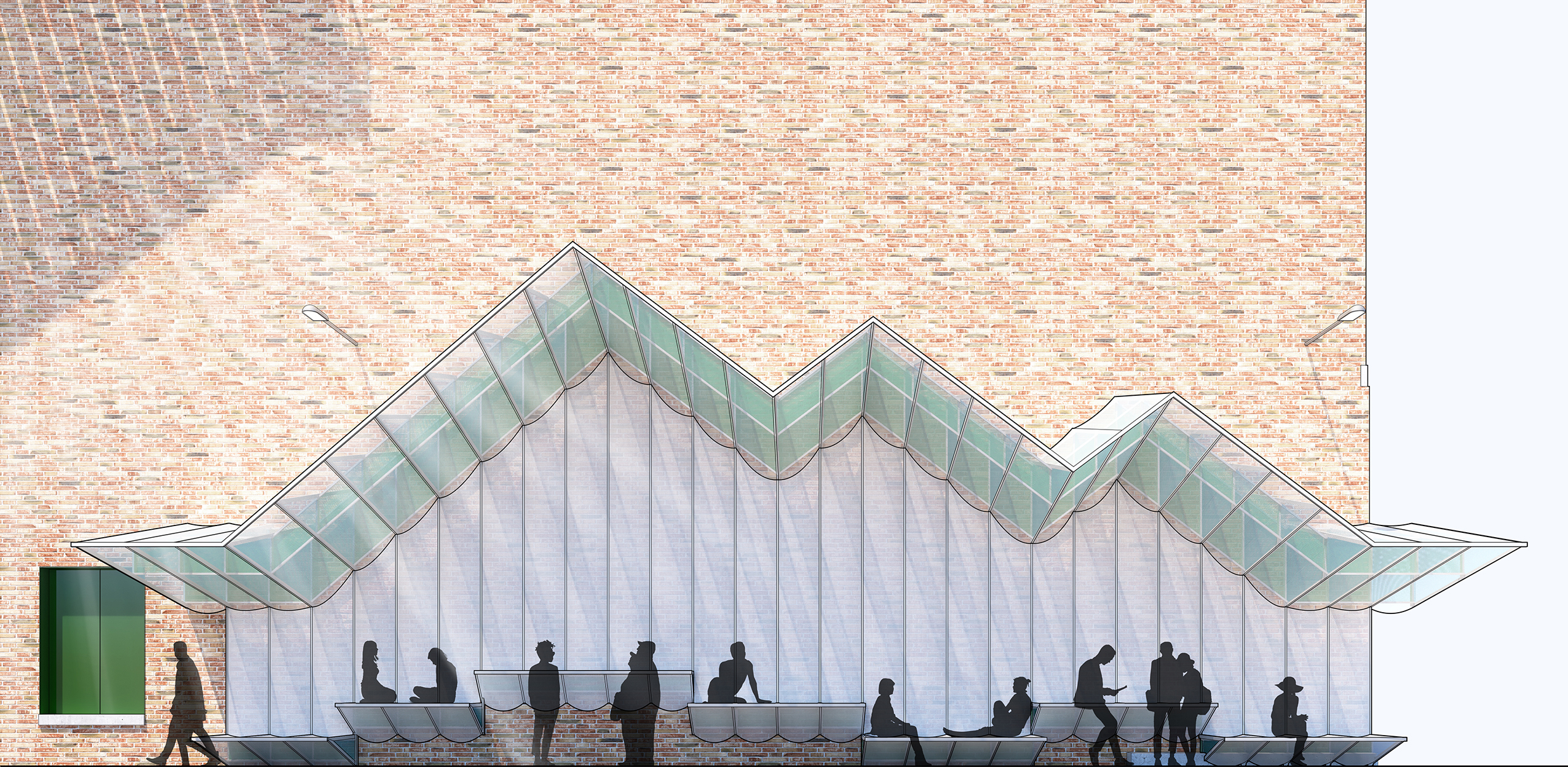
Positioned at the end of a narrow alley, Hyaline Pass draws pedestrians off of the street into a series of tall, narrow room-like public spaces that encourage occupation at various scales, from single individuals enjoying lunch, to large groups attending programmed events. The platforms along the west wall vary in height (from 1’-6” to 4’-6”) and depth (from 1’-0” to 3’-0”), to facilitate distinct body positions, including laying, sitting, kneeling, leaning, and standing, each of which hold the potential for specific interactions with both the installation and the public.
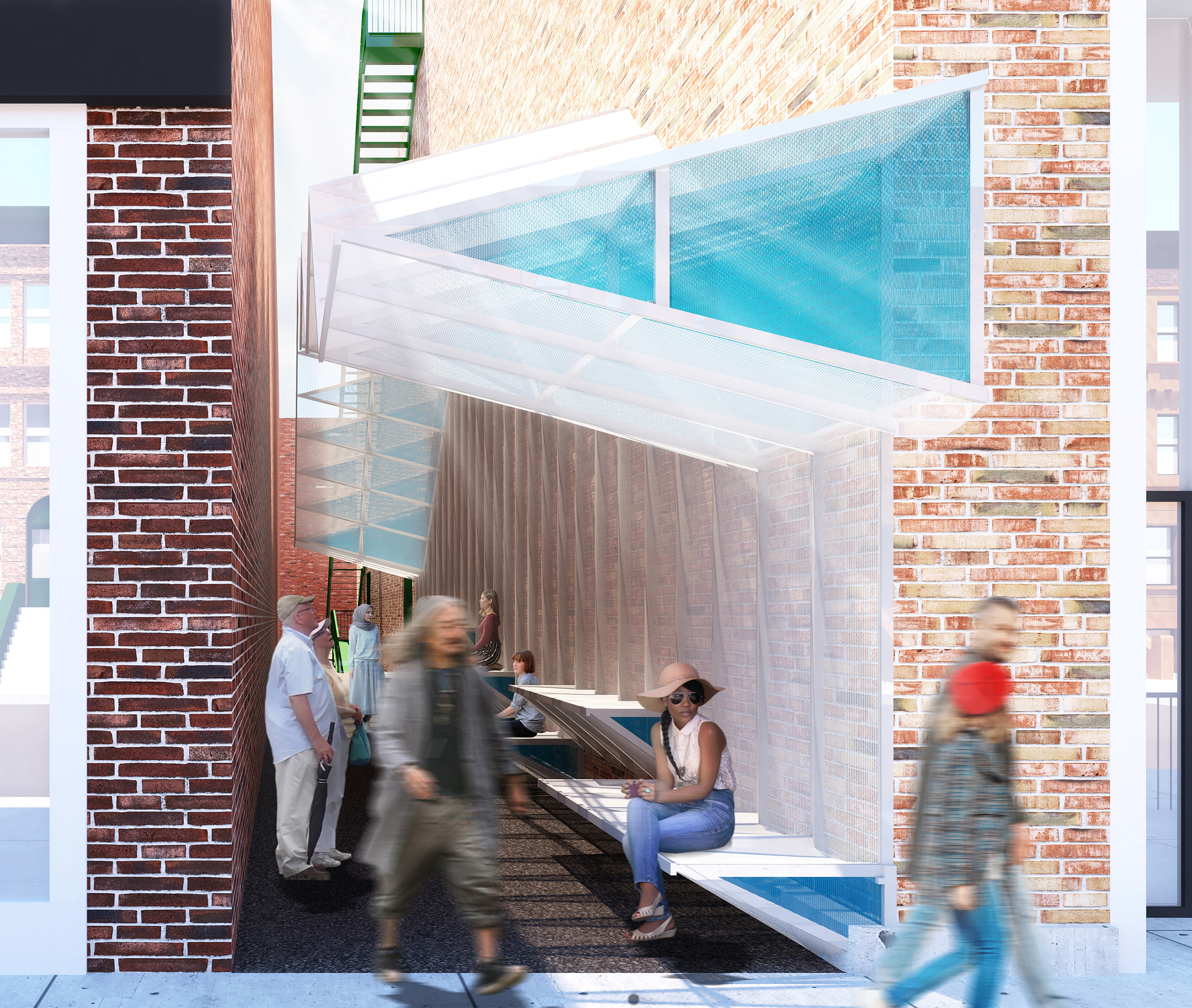
The ambiguous sense of enclosure created by Hyaline Pass results from the assembly of its canopy. While the exterior surfaces consist of white netting, the transverse bays are infilled with blue netting, and the longitudinal bracing is infilled with green netting, resulting in translucent surfaces along all three axes. When these planes overlap, they create secondary shapes in combinatory hues at varying levels of opacity, and cast complex patterns of shade and shadow upon the ground and building surfaces, blurring one’s sureness of space and perception of depth. In direct sunlight, these transparencies disappear, as the exterior surfaces read as opaque, further complicating one’ reading of enclosure.
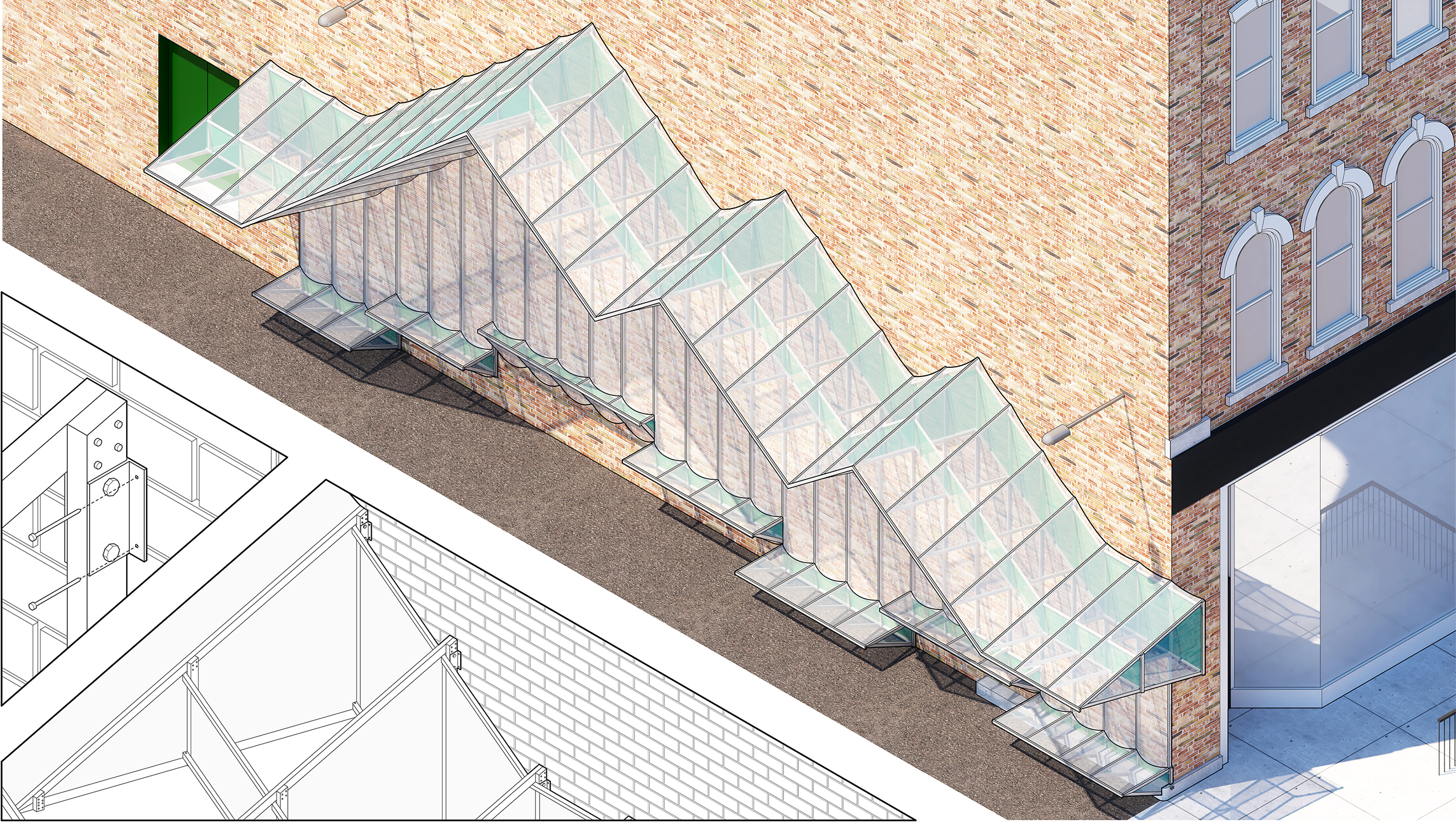
The installation is a series of twenty-nine 2’-0”-wide bays, resulting in a 58’-0”-long structure, ranging in height from 8’-0” to 21’-6”. The upper canopy is fabricated from identical trusses, and the lower terraces are formed from three different truss types, all of which are assemblages of aluminum extrusions. Each truss is fastened to the alley’s west wall with angles and masonry anchors, installed at mortar joints. The anchors will not damage the masonry, and the holes left in the mortar can be easily filled when the installation is removed.
