Frame / Shell
Second Year Design Studio
New York Institute of Technology, School of Art and Design
Spring 2019
Studio Brief (text by Trudy Brens, NYIT): Second year design studios will expand in analytical and critical thinking to support the development of design skills and the tectonics of architecture. We will focus on the public realm, and the role that architecture and the built environment play in provoking the activities that take place within them. Do the spaces we inhabit, public or private, alter the behavior of its inhabitants? Can we generate a public space, in this case, a Cultural Center and Performance Venue that stimulates new relationships between the performer and the viewer? Can the everyday events and activities of the city inhabitants become acts of a collective performance? Can ordinary citizens displace the performer? Can architects collaborate and become an accomplice to the city dweller to accommodate the everchanging needs generated by the development of new technologies, changes in the political environment, social needs and challenges of financial and social inequality?
Instead of thinking of architecture as a fixed condition, the studio will investigate building methods that allow for the adaptability of spaces. Architecture as provocateur, that allows for unconventional relationships, instigating change, freedom of expression, growth and fluidity. We will examine the role of the user or the inhabitants as an integral ingredient that ultimately establishes the relationships that transform the public realm. The everyday events and routines of inhabitants of the city is constantly being re-defined as the city dweller finds ways to adopt and transform programmed and interstitial spaces. With that thought in mind, the studio will investigate architecture as incubator for behavioral exchange, and cross pollination of culture and activities.

(Work by Fenglin Chen & Wensen Lu, Becky Lung & Tiffany Ng, and Rawan Alaideroos & Fatima Kanrani)
Task 1, From Text to Narrative Space (text by Trudy Brens, NYIT): Students are introduced to selected short stories from Invisible Cities (Italo Calvino) that they diagram and interpret. Investigations of spatial sequences, narrative structure, light, sound, color and form are all used to generate unique points of departure for the longer, architectural design projects that follow.
The shift from a narrative represented by words to a narrative represented by physical spaces will require a process of thoughtful analysis, understanding and synthesis, and a moving from idealized and imagined worlds to concrete, feasible dimensions where things can stand and relate in specific ways. Identify and represent the primary focus of the story (transparency, suspension, mirror, carving, duplication, etc.) and translate it into a physic model.
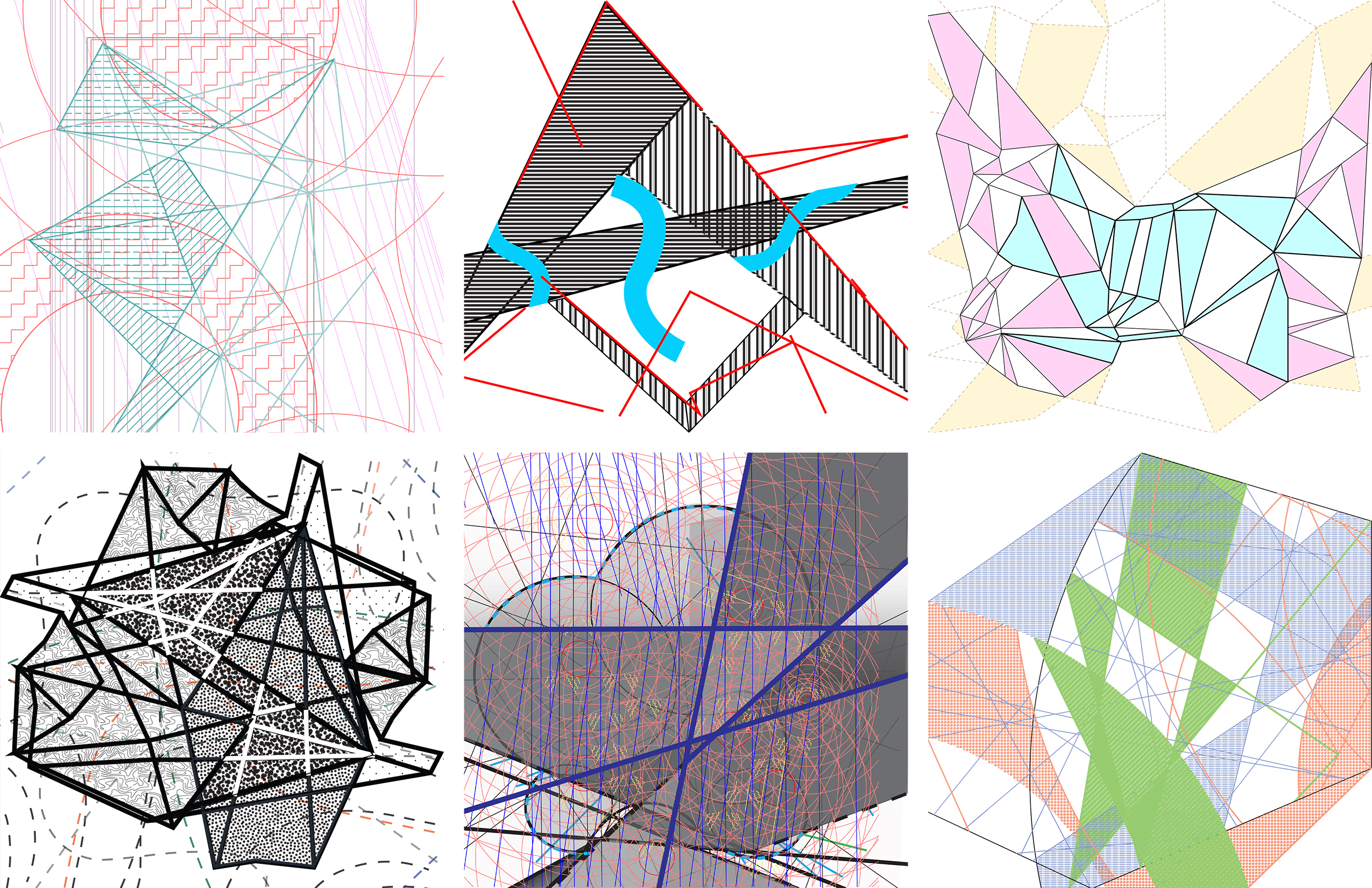
(Work by Becky Lunh, Fatima Kanrani, Wei Cui, Michael Cheung, Nicky Timpone, and Tiffany Ng)
Task 2, Interpretive Mapping (text by John Patrick Cunningham): Using data gathered from the site, along with multiple processes of transformation, students are to create highly abstracted, expressive mappings of the site. These mappings are an expression of their own inherent design interests and desires, and will be used to uncover information not yet known about the site.
This exercise is highly iterative. Students will make dozens of mappings before they select 3 to progress to the next phase. Further, each mapping must have a narrative of some sort (meaning decisions cannot be completely arbitrary). It is alright if the narrative is not clear when mapping begins, but it must be solidified at some point.
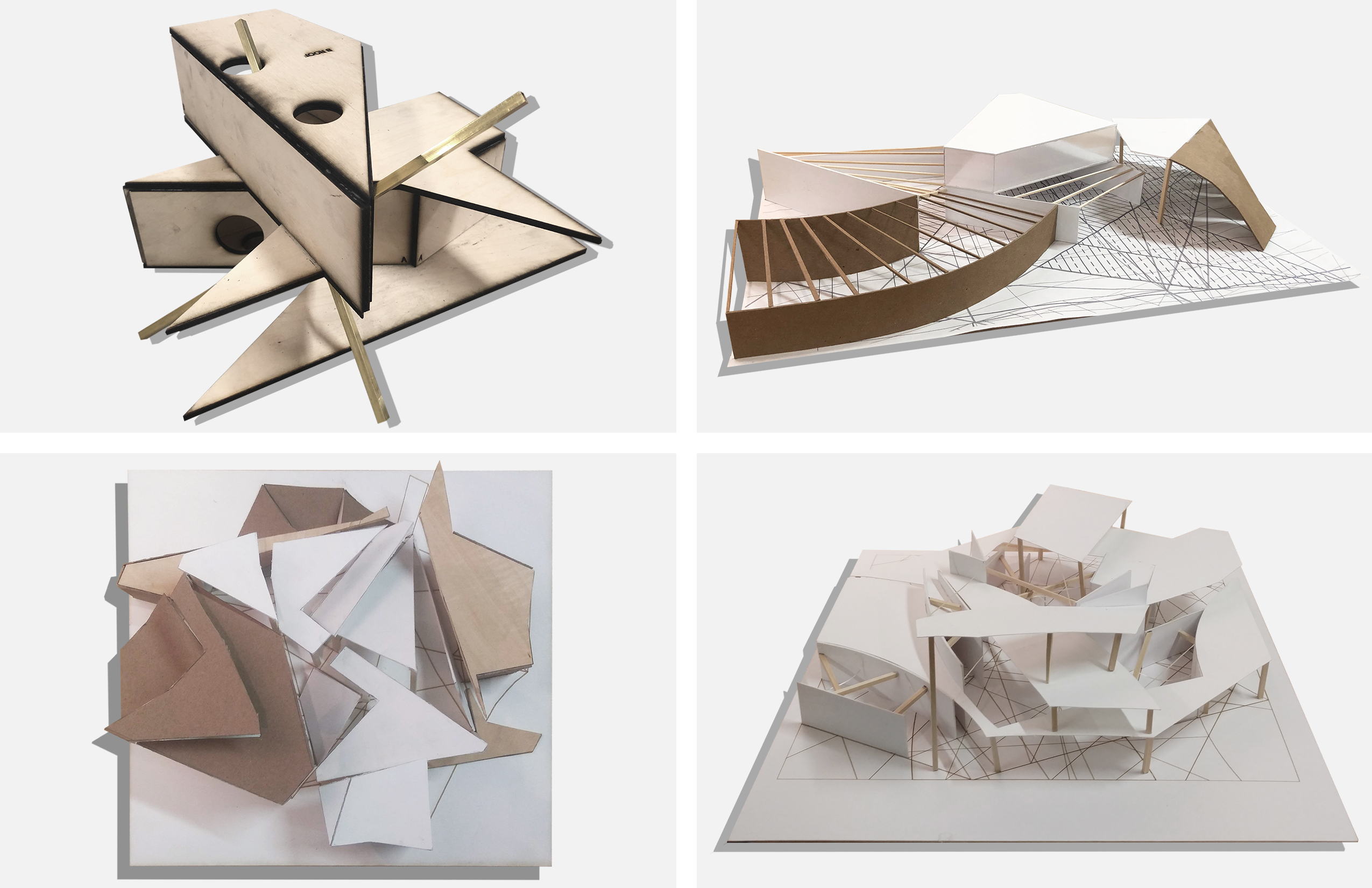
(Work by Erick Ruivo, Becky Lungm Michael Cheung, and Tiffany Ng)
Task 3, Interpretive Modeling (text by John Patrick Cunningham: Students then translate your mappings into physical form. Students will test the possibilities of each of their final mappings, and choose the one with the greatest possibilities. You may combine elements from multiple mappings / models. The map is to be treated as a starting point, allowing the model to generate richer and more diverse relationships that both test initial theories and generate new questions. This model is not a precious object. It must cut, hybridized, and rebuilt as the ideas develop. As they work, students must pay attention to site cues such as scale and proportion. Like the mapping exercise, this should be highly iterative.
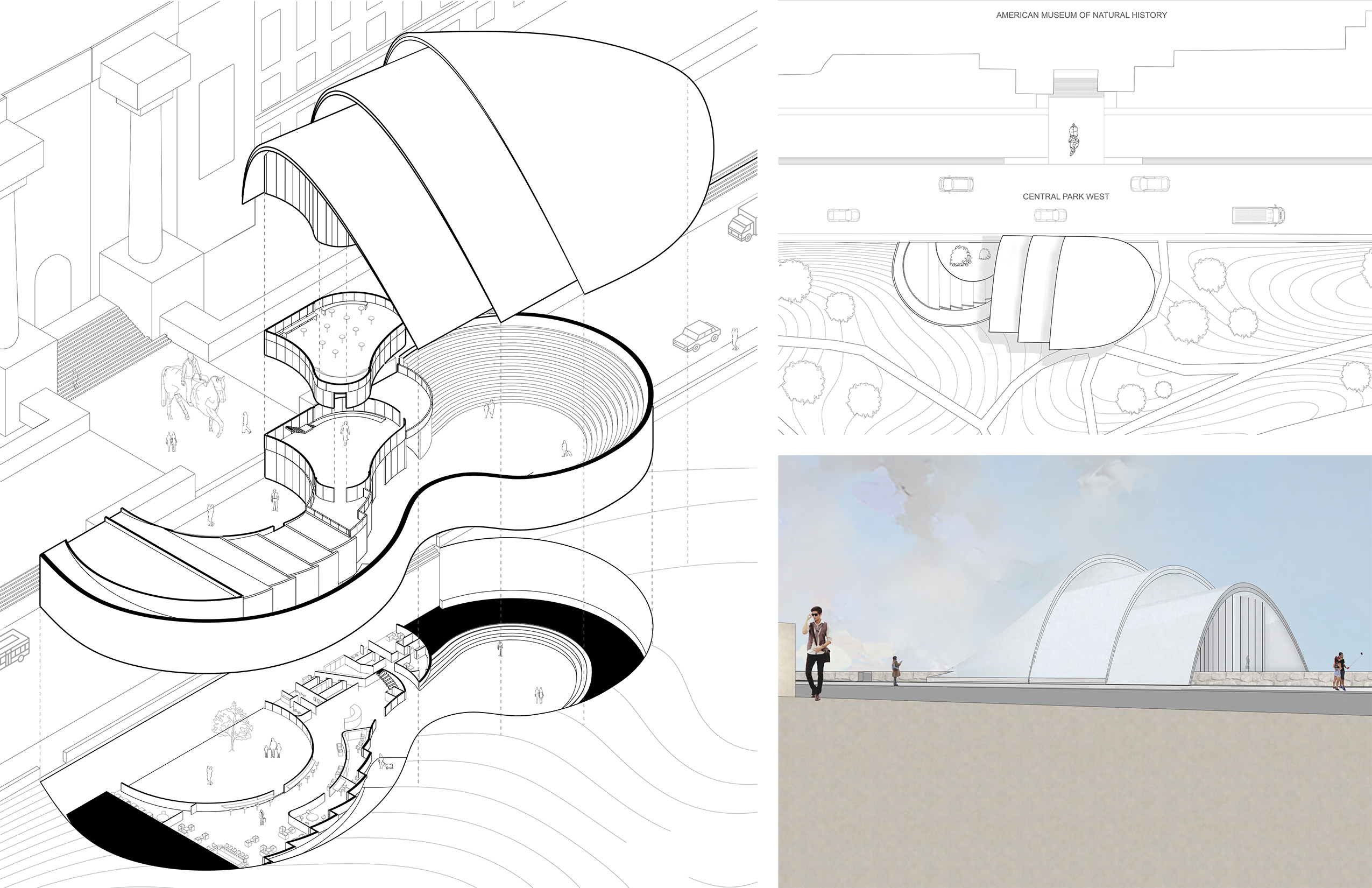
(Work by Becky Lung)
Task 4, Frame / Shell (text by Trudy Brens, NYIT): The first project of the semester will work with a grid to investigate ordering systems through framing and connections that will directly inform the design of the cultural center. Materials, technology, methods, research and analysis working together to establish and communicate a real design solution. The combination of materials research and construction methods, historical references, precedents and site analyses will be jointly used to develop a narrative, an idea – a concept.
The second project of the semester will focus on the development of a performing arts space. The performance space will be integrated as a continuation and response to the Cultural Center. A space to view and be viewed and to hear and be heard – to perform. Students will be expected to investigate a second set of materials and construction methods provoked by concept, material properties and explorations of construction methods in both traditional means and in contemporary digital fabrication.
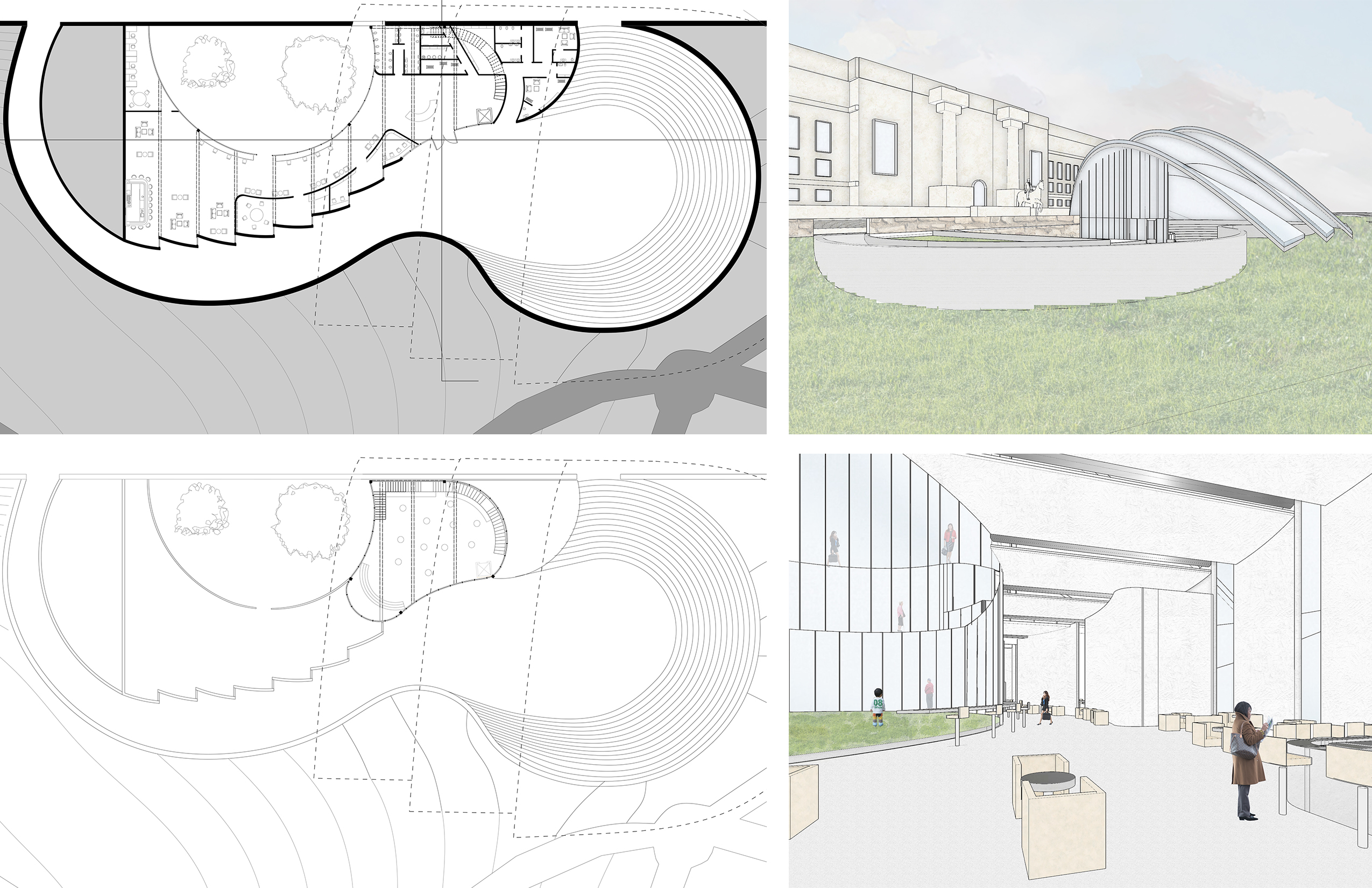
(Work by Becky Lung)
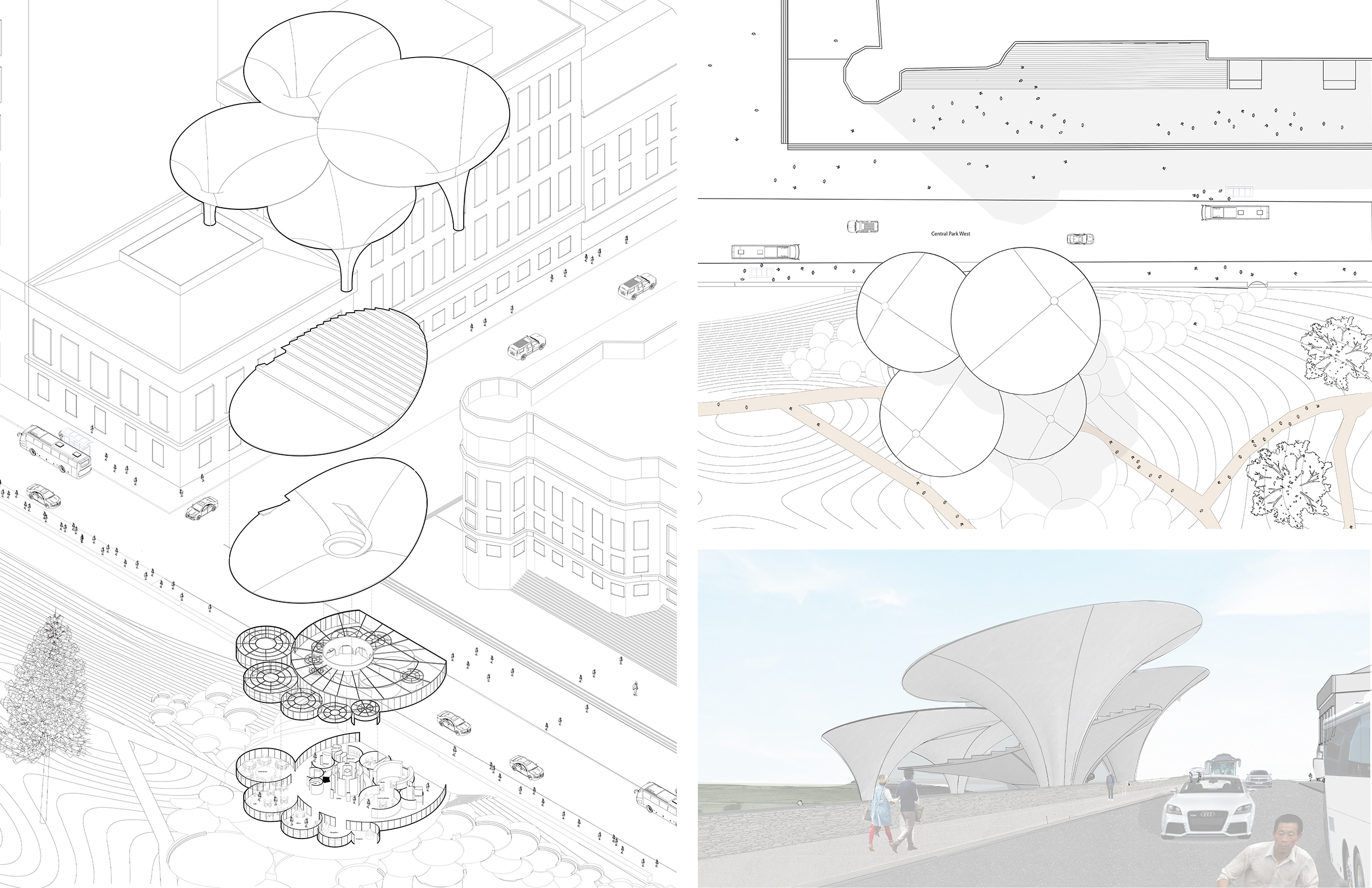
(Work by Nicky Timpone)
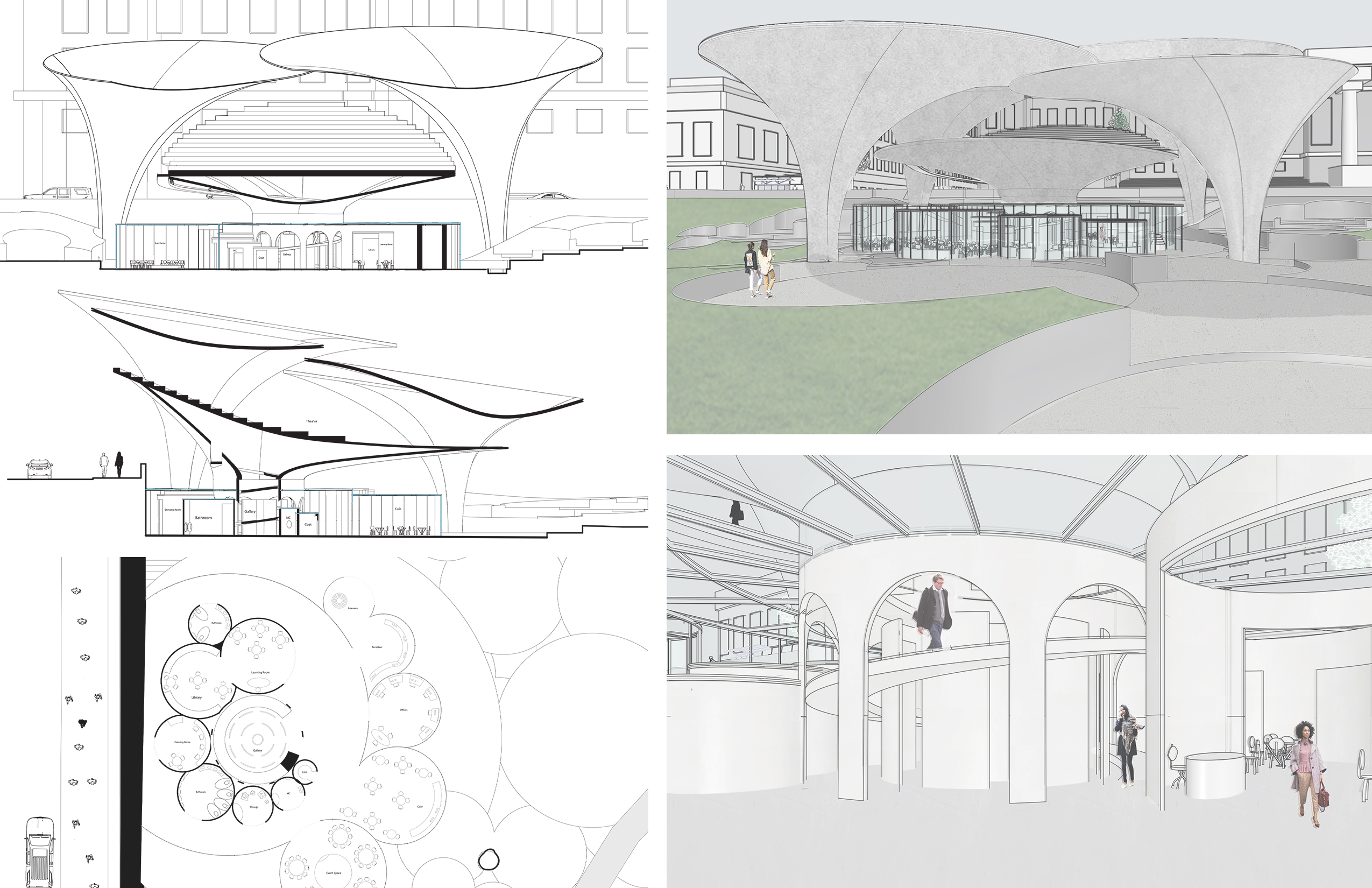 (Work by Nicky Timpone)
(Work by Nicky Timpone)