Ecology / Monumentality / Aggregation
First Year Graduate Studio
City College of New York, Spitzer School of Architecture
Spring 2020
Studio Brief: The experience of the city is heterogeneous, layered, and disparate. One day, perhaps in the late afternoon, the play of light and shadow might captures an essential quality of the city. On another, it is invisible lines traced by daily transactions and exchanges. And on yet another, it is the sheer range and intensity of human activity.

(Problem 1 Work by Victor Gorlach)
Designers perceive the city in richly varied ways. Be it a visible phenomenon or an invisible system, no lens is too big or
too small to capture a critical perspective. As designers, it is crucial to navigate these various frameworks, as well as their
relationships and intersections, as they help us conceptualize architecture in an urban context. Conversely, architecture is a tool through which we can more deeply understand the city.
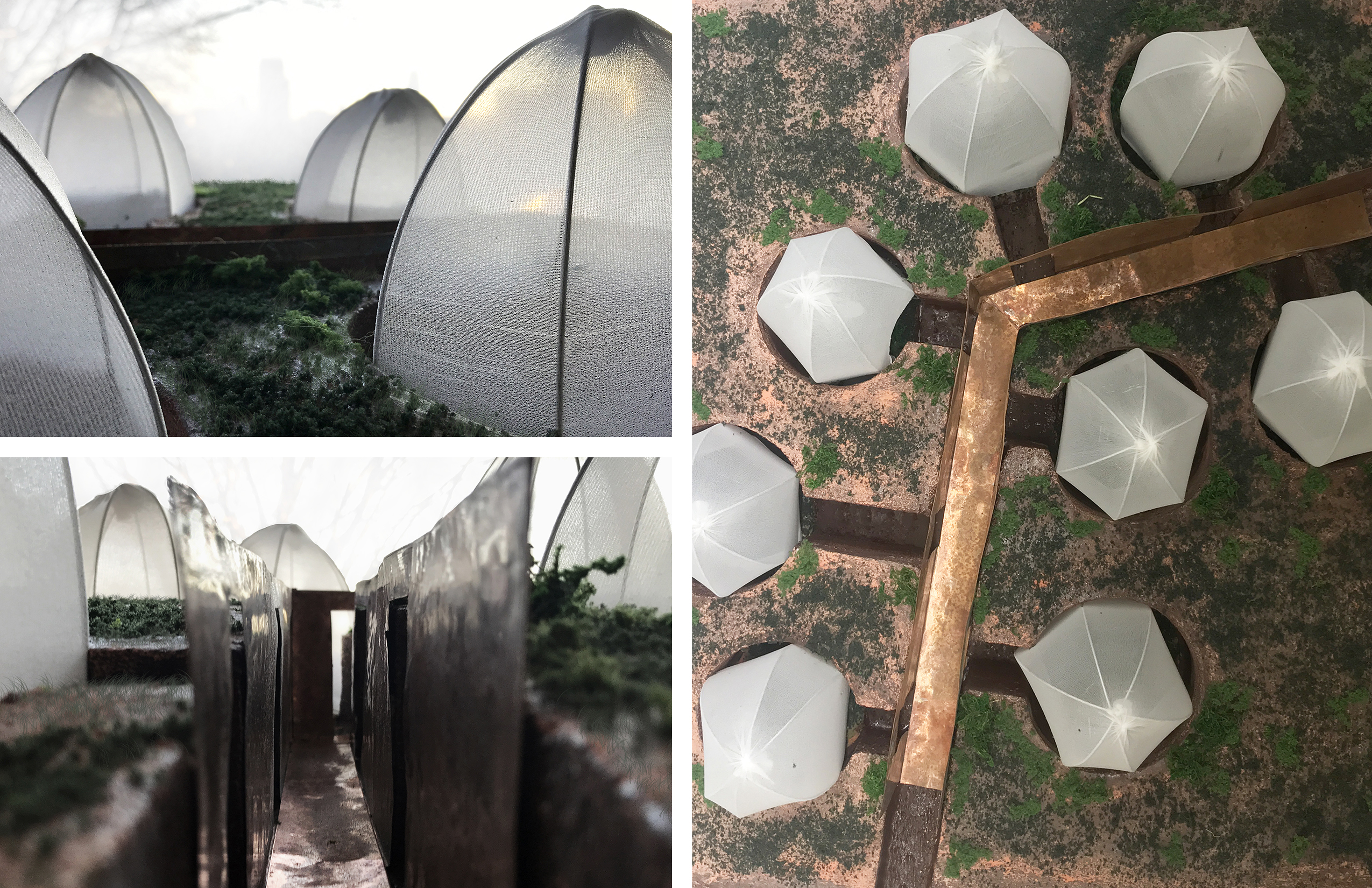
(Problem 1 Work by Giuliana Vaccarino Gearty)
This semester, we will investigate architecture in an urban context, undertaking three projects that explore the city through different lenses.
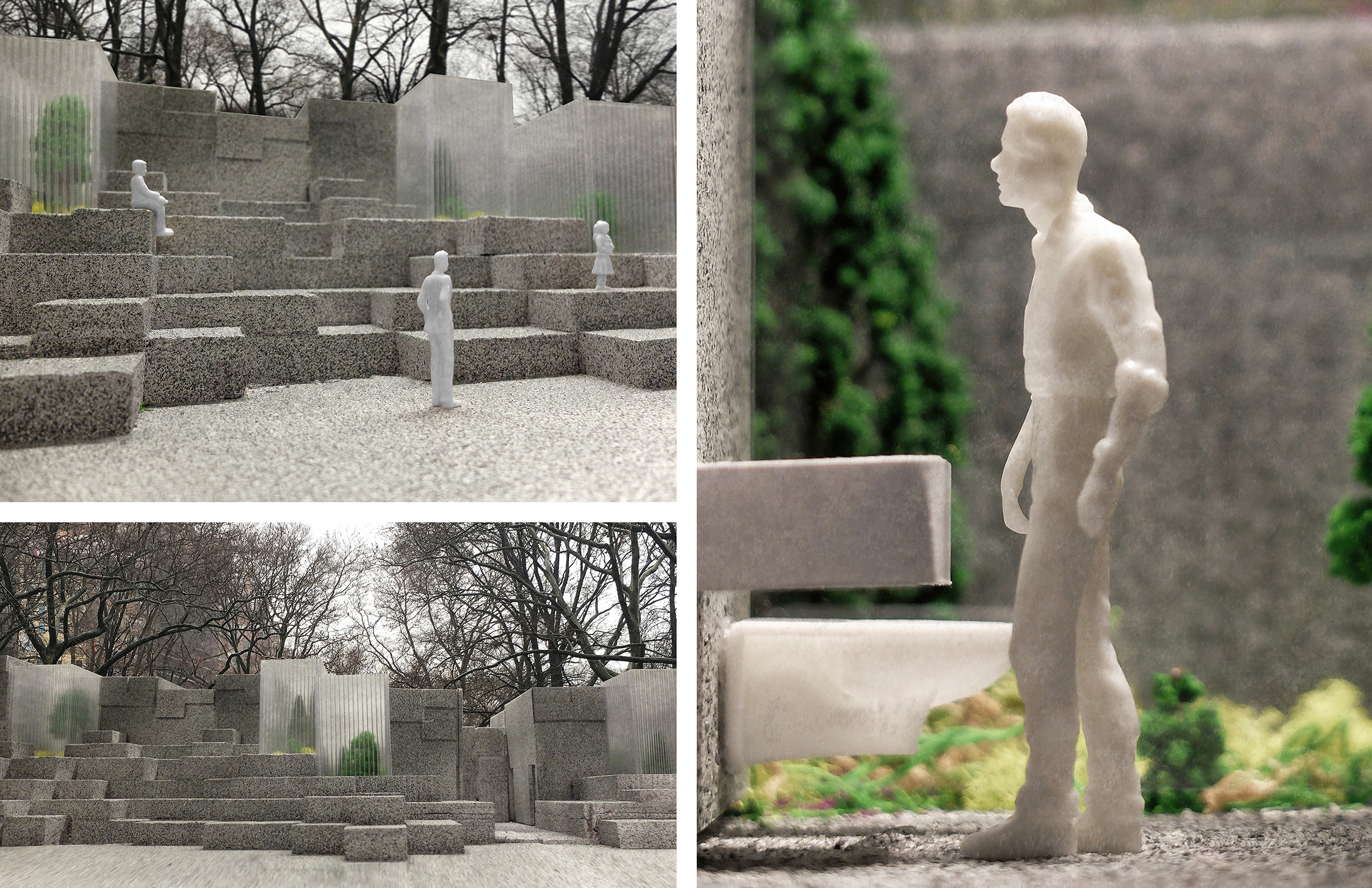
(Problem 1 Work by Coleman Downing)
Problem 1 - Public Toilets: Engaging the Subnatural: When we invoke “nature” relative to architecture, we usually refer to those aspects of nature that are desirable: sun, clouds, trees wind. These conditions seem to exist in a pre-human condition that would continue to exist should all humanity and its constructs dematerialize. However the most natural parts of the city are in fact phenomena that only come into existence through contact with people and the built environment: mud, dankness, smoke, dust, exhaust, gas, debris, weeds, insects, pigeons, crowds. While architecture often is created specifically to distance us from these primitive, filthy, fearsome, and uncontrollable “subnatures,” the inescapable reality of these conditions beg the question of whether and how we might invite a harmonious and productive relationship with them.
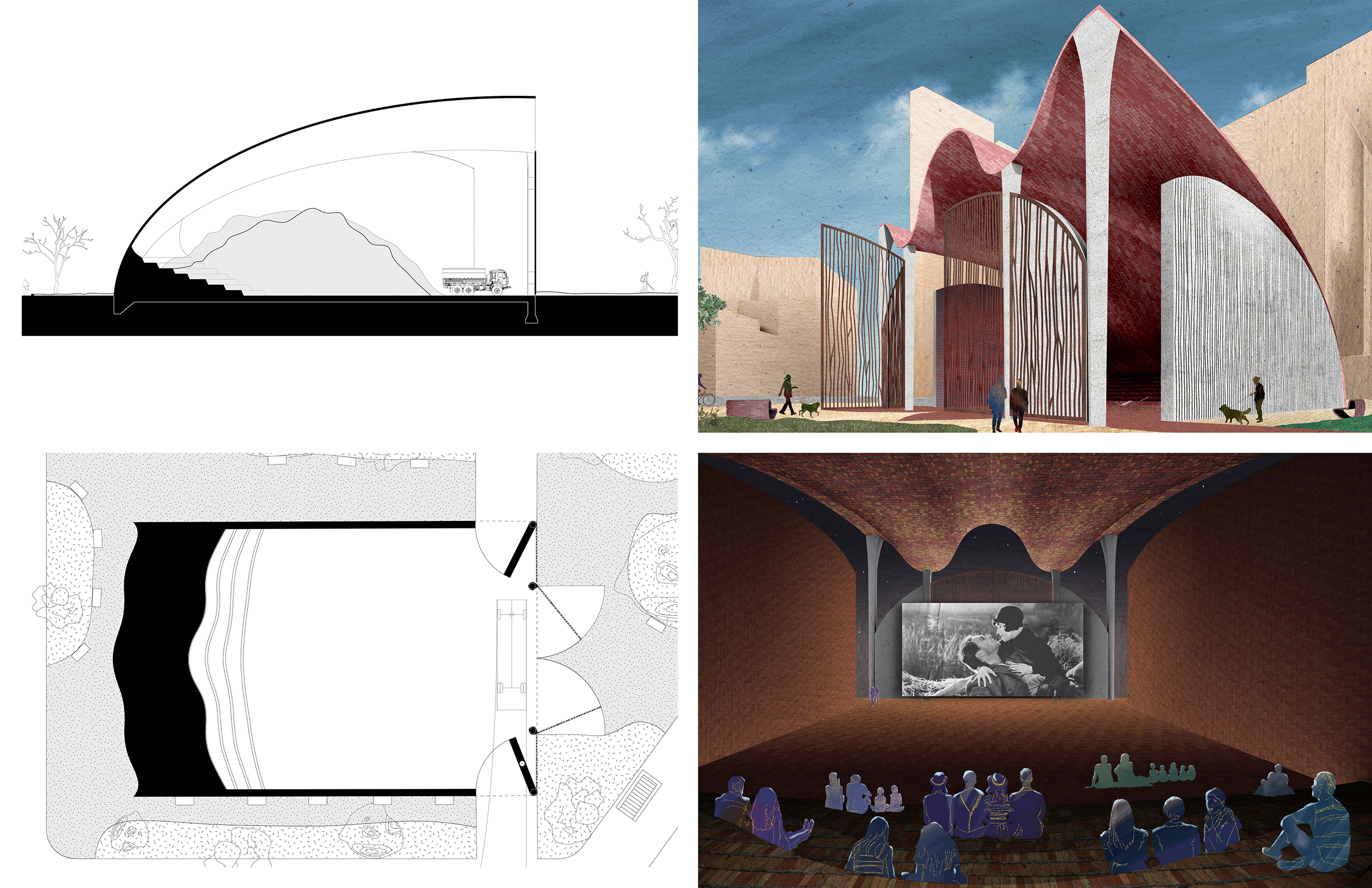
(Problem 2 Work by Victor Gorlach)
In this project, we specifically mine the subnatural phenomena of “dankness” and “crowds” as defined by David
Gissen to design a public toilet structure contained within a park, at the edge of Manhattan’s urban grid. New York’s
severe lack of public toilet amenities has generated a condition where the bodies of public citizens are capitalized--where
public citizens seeking to address their most basic and involuntary human needs live at the mercy of private entities,
be they shops, hotels, or restaurants. In designing a public toilet, we seek to understand the 2-directional relationship
between structure and context-- “architecture and the environment and produced simultaneously.” The “subnatures” of
the likely dank site and biologically-motivated user group create the potentially productive conditions out of which your
interventions will emerge, and out of which they will enter into dialogue with the idealized nature of Riverside Park.

(Problem 2 Work by Catherine M. Brizo Saravia)
Problem 2 - Infrastructure as Monument and Space: The city exists in a state of constant flux. Over days, months, years or decades, invariably buildings will rise and fall, uses of spaces will change, small transformations will accumulate to entirely new experiences of the city. Bearing witness to the changes are the urban artifacts whose overall contours remain constant throughout the years - the shell of a building, a sculpture, a bridge, etc. Aldo Rossi wrote of monuments, “A monument’s persistence or permanence is a result of its capacity to constitute the city, its history and art, its being and memory.” In Rossi’s view, a monument can be anything from a functioning building to an unused vestige of the past, but with the common characteristic that something of its form survives the passage of time.
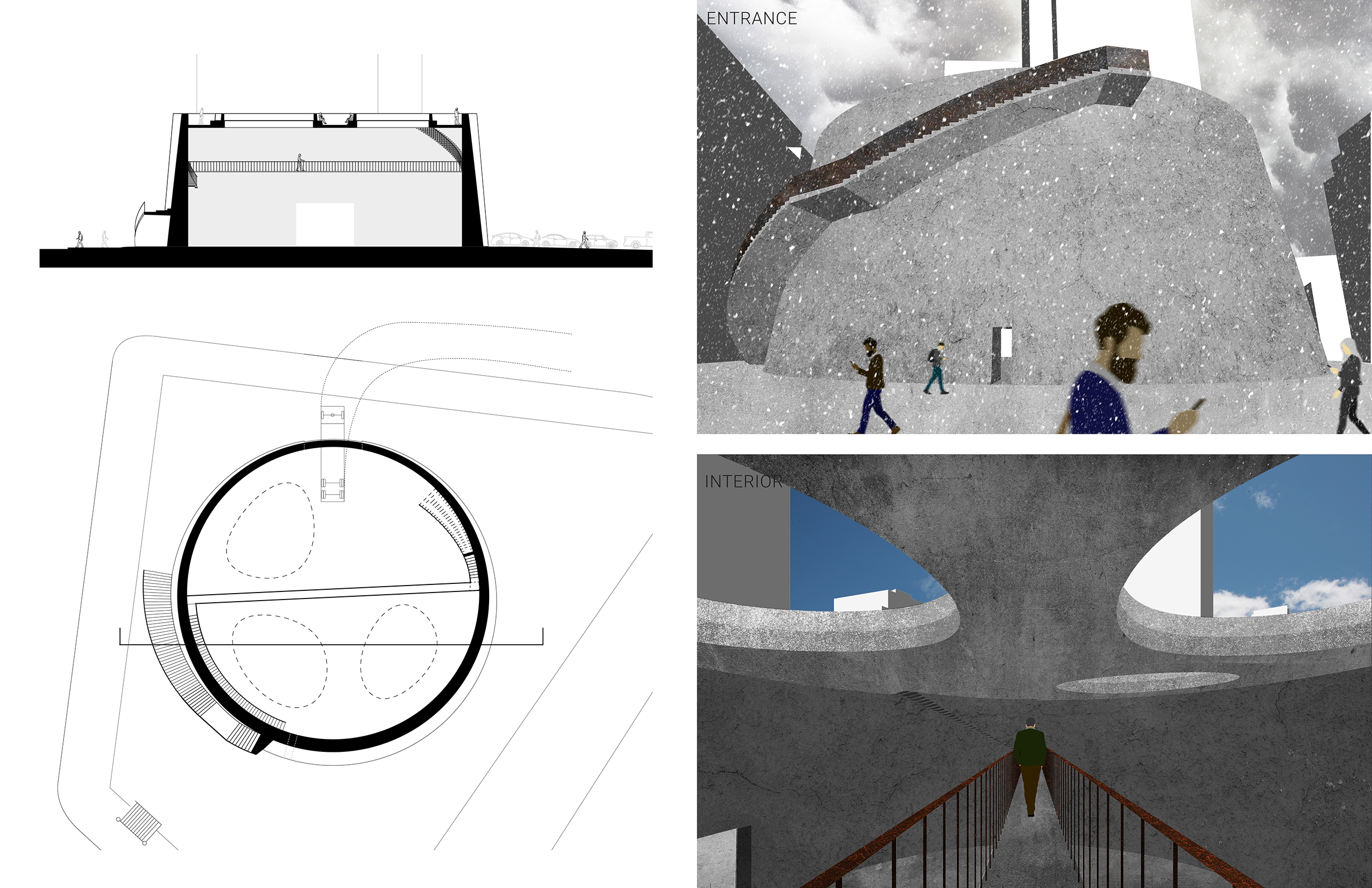
(Problem 2 Work by GwonSeob Cha)
Keeping in mind both ideas of permanence and temporality, you will be asked to imbue a piece of utilitarian urban
infrastructure with monumental and public qualities. As you design, a few things to consider: What qualities make
something monumental? Which aspects of a building can or should outlive our own time? What can or should a
monument commemorate to future generations? What qualities and activities constitute a good public space?
Your structure will be an object sitting in a park. For half the year, the interior main space will be filled with salt and
inaccessible to the public, much like the cella of a Greek temple. This means the perimeter of the volume must be
carefully considered to activate the public realm. For the other half of the year the space will be free of salt, open and
inhabited by the public. As your building will be a long span structure, you will be asked to explore its articulation through stereotomic (i.e. solid) vs filigree (i.e. framed) construction.

(Problem 3 Work by Anna Roymisher)
Problem 3 - Adaptive Reuse & Urban Autophagy: A city is the accretion of millions of separate ideal urban visions, amassed over centuries. This evolution, a constant procedure of cutting, hybridizing, and rebuilding, defines great metropolises; continuously reusing and reformatting generations of buildings in combinations befitting the current place in time. It is what gives cities their morphological distinctions and historical evolutionary legibility. Our responsibility as architects is not only to continue the formal, spatial, and structural development of the discipline, but also to cultivate this process of urban autophagy, fusing old with the new, pushing an agenda that progresses the built environment not as a series of technology or style-driven schisms, but as a continuum.
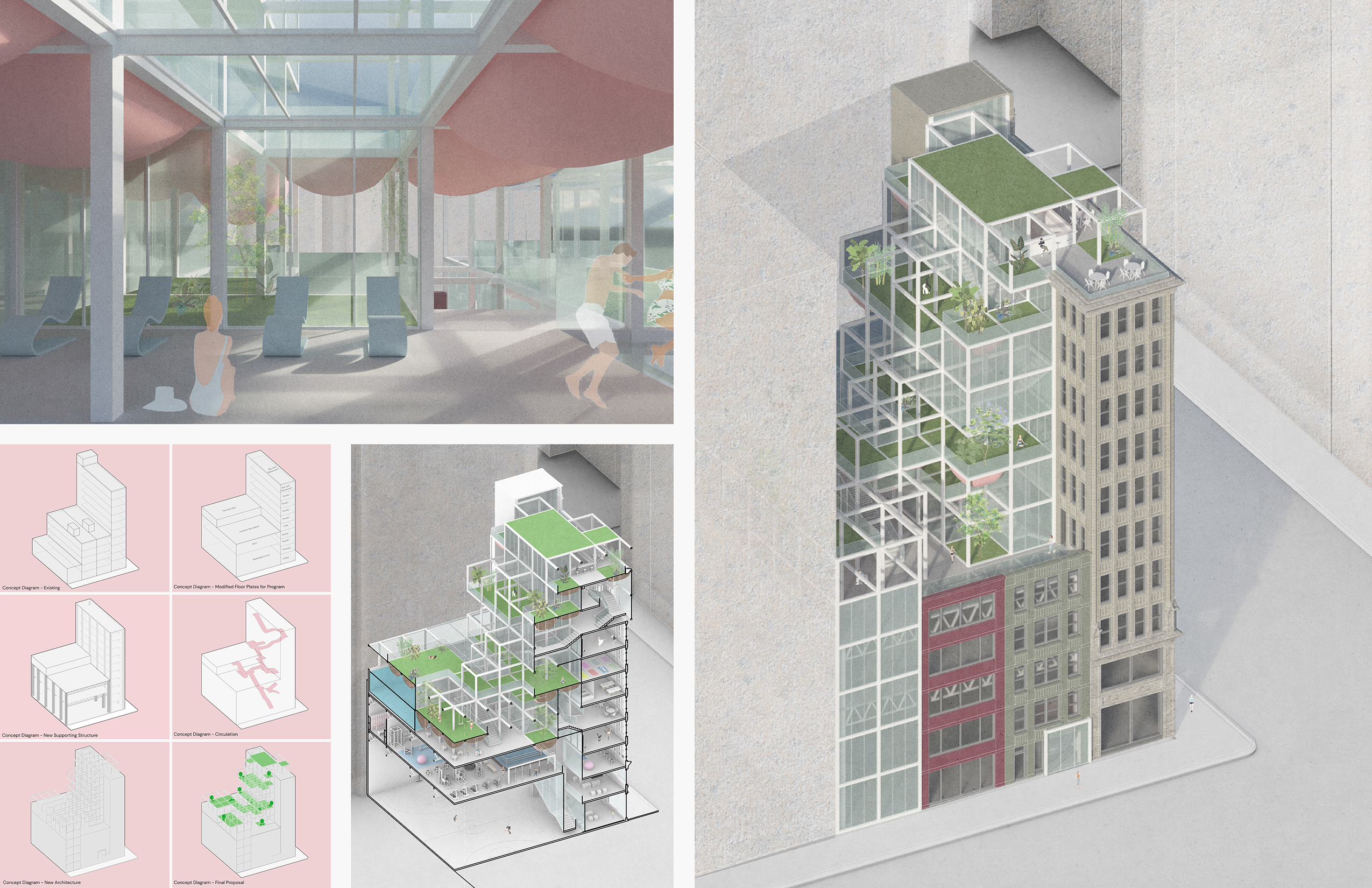
(Problem 3 Work by Catherine M. Brizo Saravia)
To proliferate this process, we must confront two questions: first, how do we continue to adapt and reuse buildings
and urban structures while maintaining their vitality? All constructions have inherent value beyond their historical
significance, simply in that they exist, and were an expenditure of finite resources. New York City alone produces over 3
million tons of construction waste annually, only 35% of which is returned to the production stream. Second, how can we
design new buildings and urban structures that simplify this regenerative process? What if we considered buildings not as bespoke objects with 50-year lifespans, but as pieces of infrastructure designed to last 500 years?
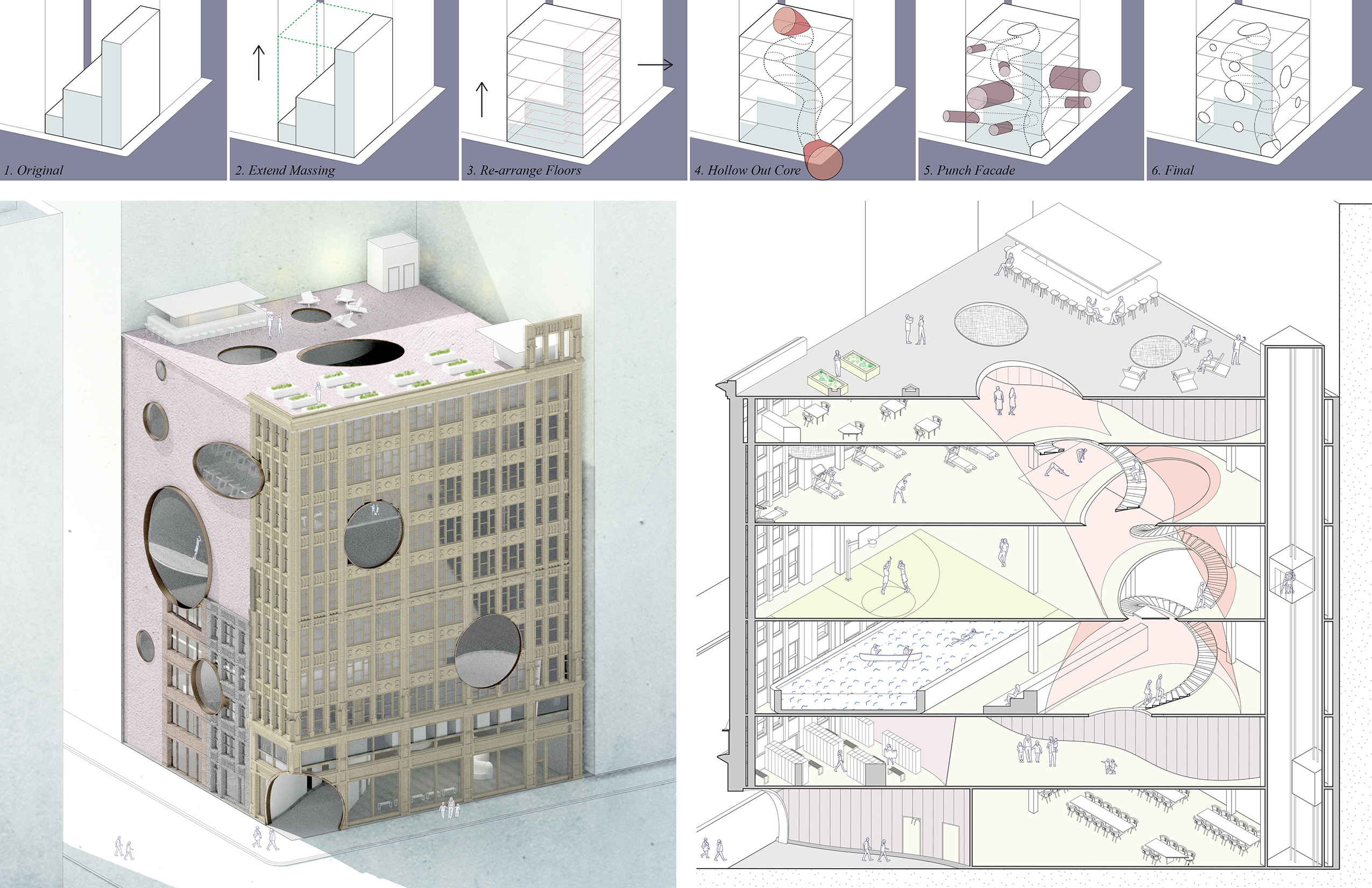
(Problem 3 Work by Giuliana Vaccarino Gearty)
With this in mind, we will insert a programmatically complex athletic club into a relatively stagnant block of commercial
real-estate in midtown, imbuing beautiful but outdated structures with new uses and architectures.
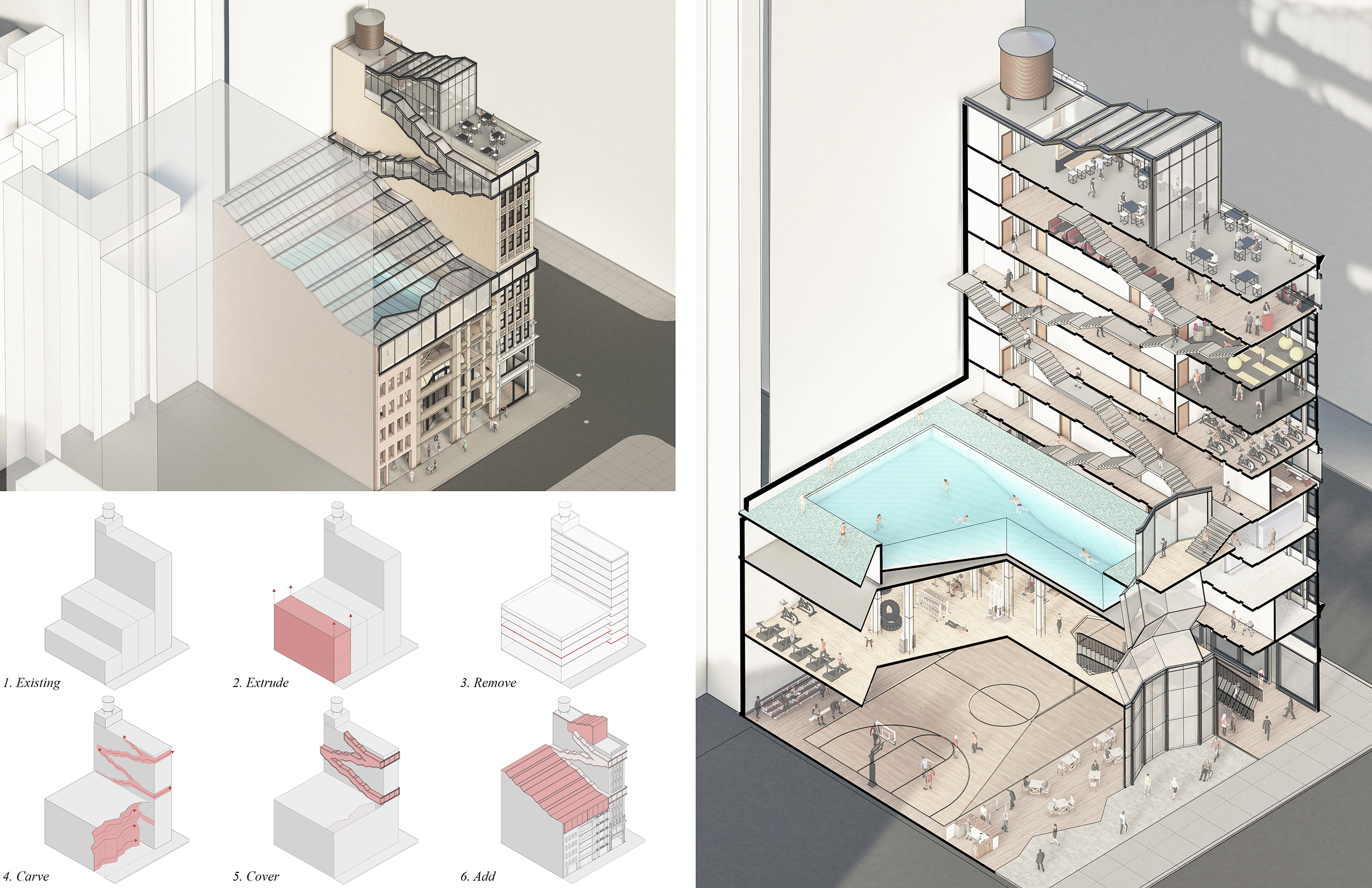
(Problem 3 Work by Kyle Crozier)