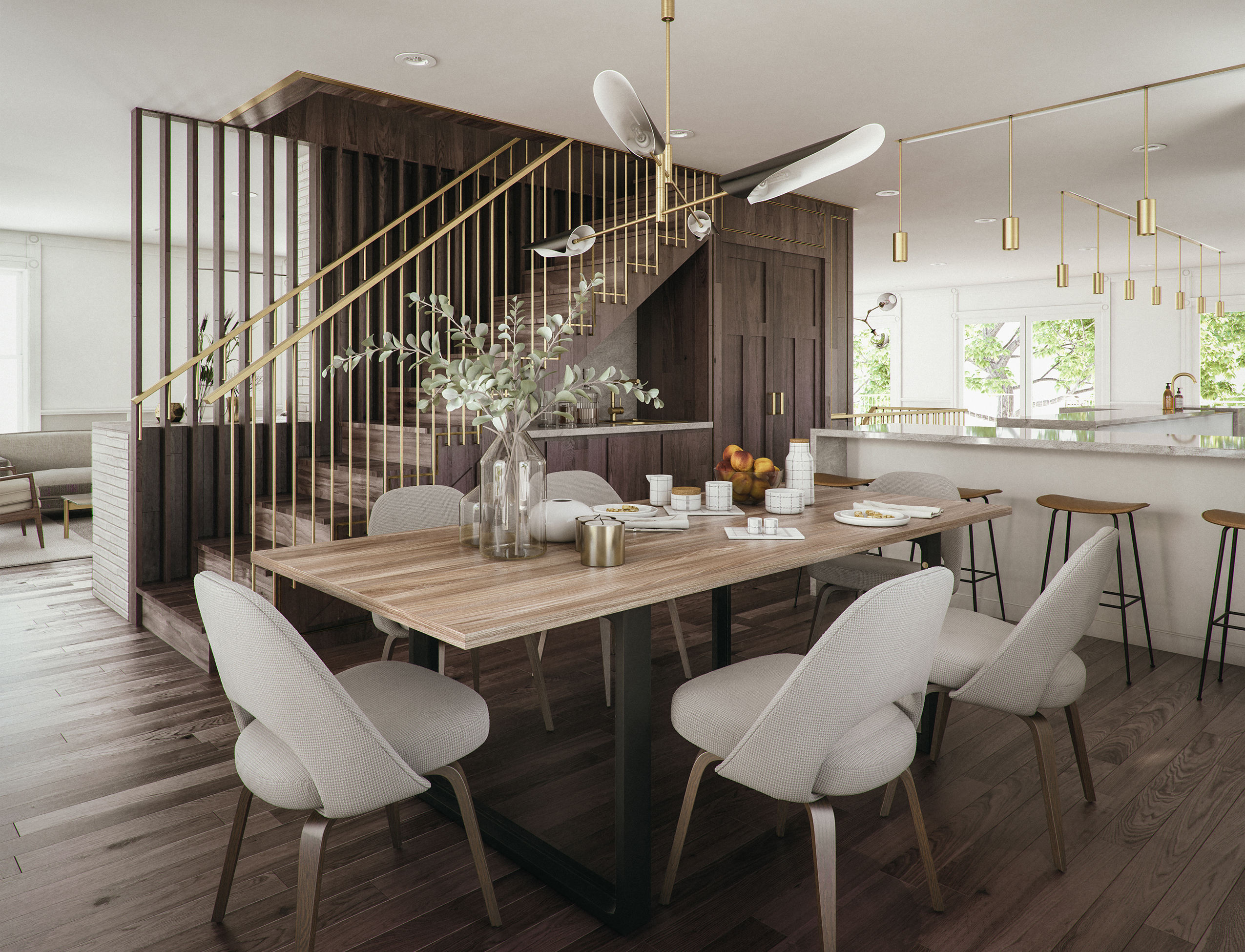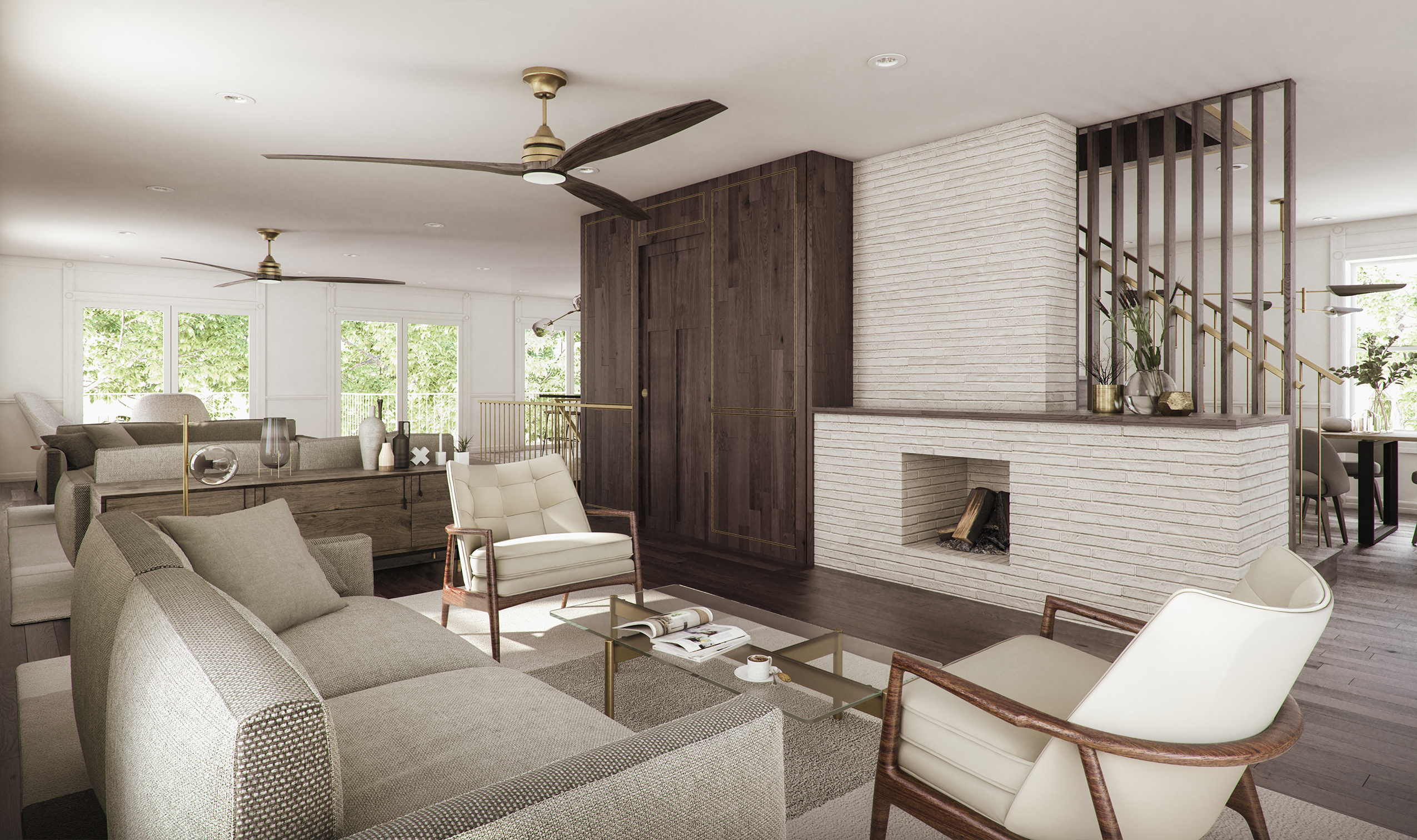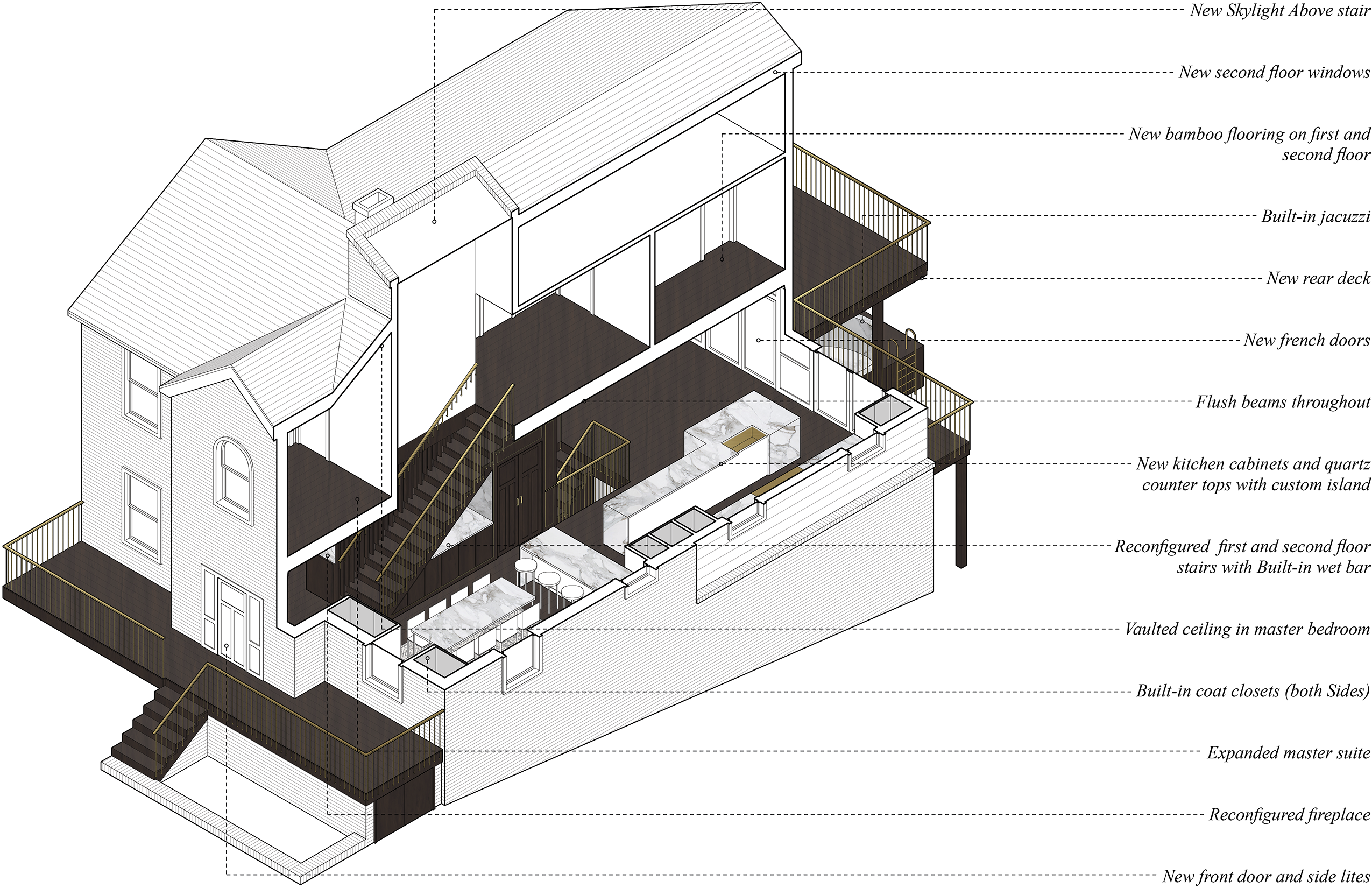Charlotte Colonial Revival
Renovation
Charlotte, North Carolina

(Dining)
This renovation of a Colonial-style home in Charlotte, North Carolina focused on clean, simple spaces, thoughtful detailing, and the juxtaposition of classic and contemporary design elements. Originally constructed in the 1930s and expanded in the 1980s, the multiple phases of construction made the interior spaces feel unnecessarily small and disjointed.

(Kitchen)
The client expressed a desire for a large, uninterrupted ground floor with a variety of spatial options for relaxing and entertaining, with a particular focus on the kitchen and its visual relationship to all other spaces. With this in mind, we repositioned all of the ground floor core elements (stairs, powder room, pantry) around the existing hearth in the center of the house, creating a continuous space for living, dining, and cooking about the perimeter.

(Living)
The dark wood and bronze detailing of the central console extends to the exterior. We redesigned the rear deck to simplify its bulky appearance, with built-in storage and hot tub below.

(Isometric)
To minimize clutter, we provided large built-in closets at the front door, to function both as a mudroom space and as storage for future children’s toys.We also rebuilt the front porch to create a symmetrical entrance, and removed a decorative portico to simplify the main facade.

(Plan)
All staging and renderings by Mengyi Fan https://mengyi.co