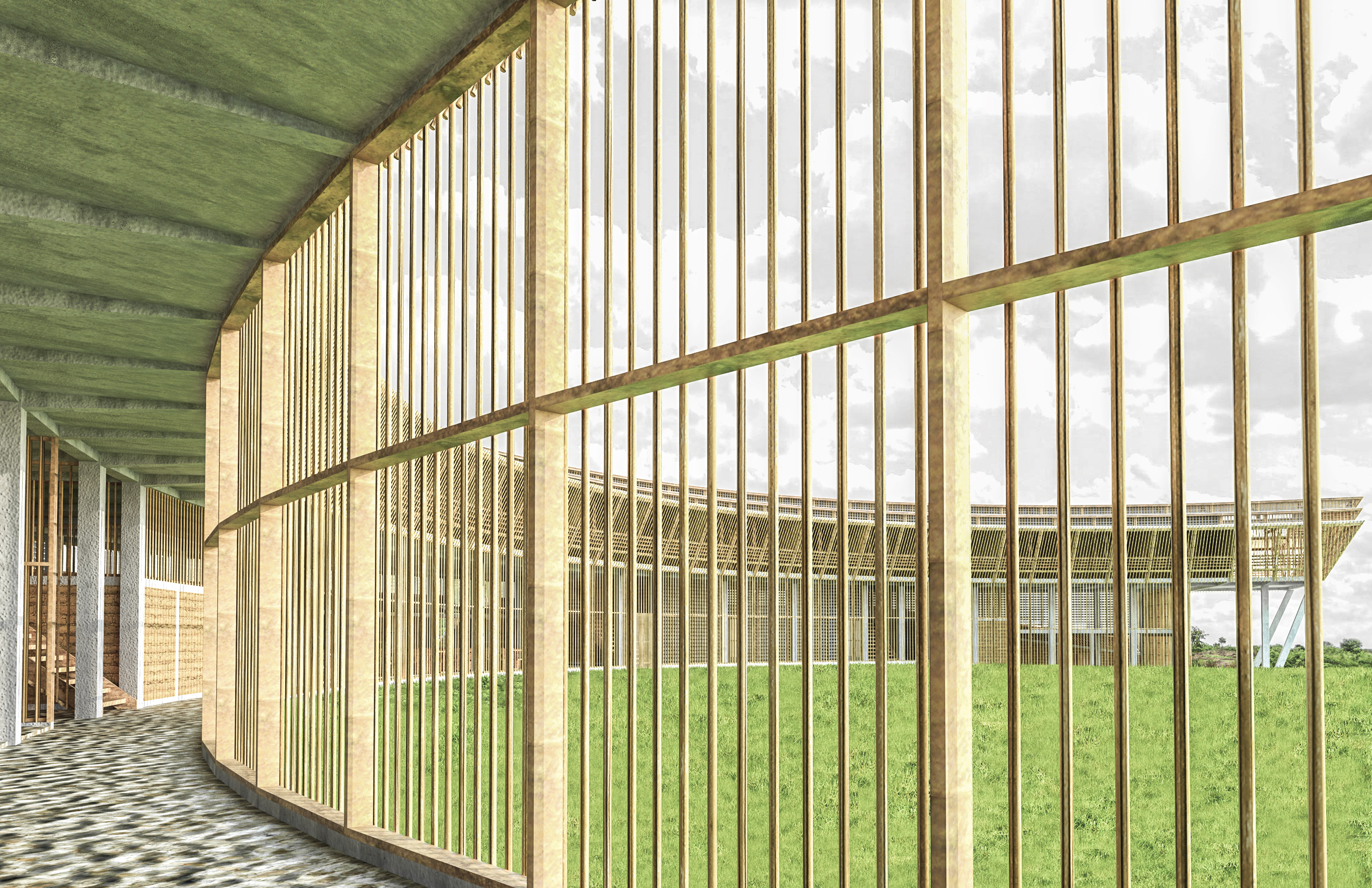Campus for Holistic Development
Global Brigades Ghana Headquarters
Ankeful, Ghana, 2012
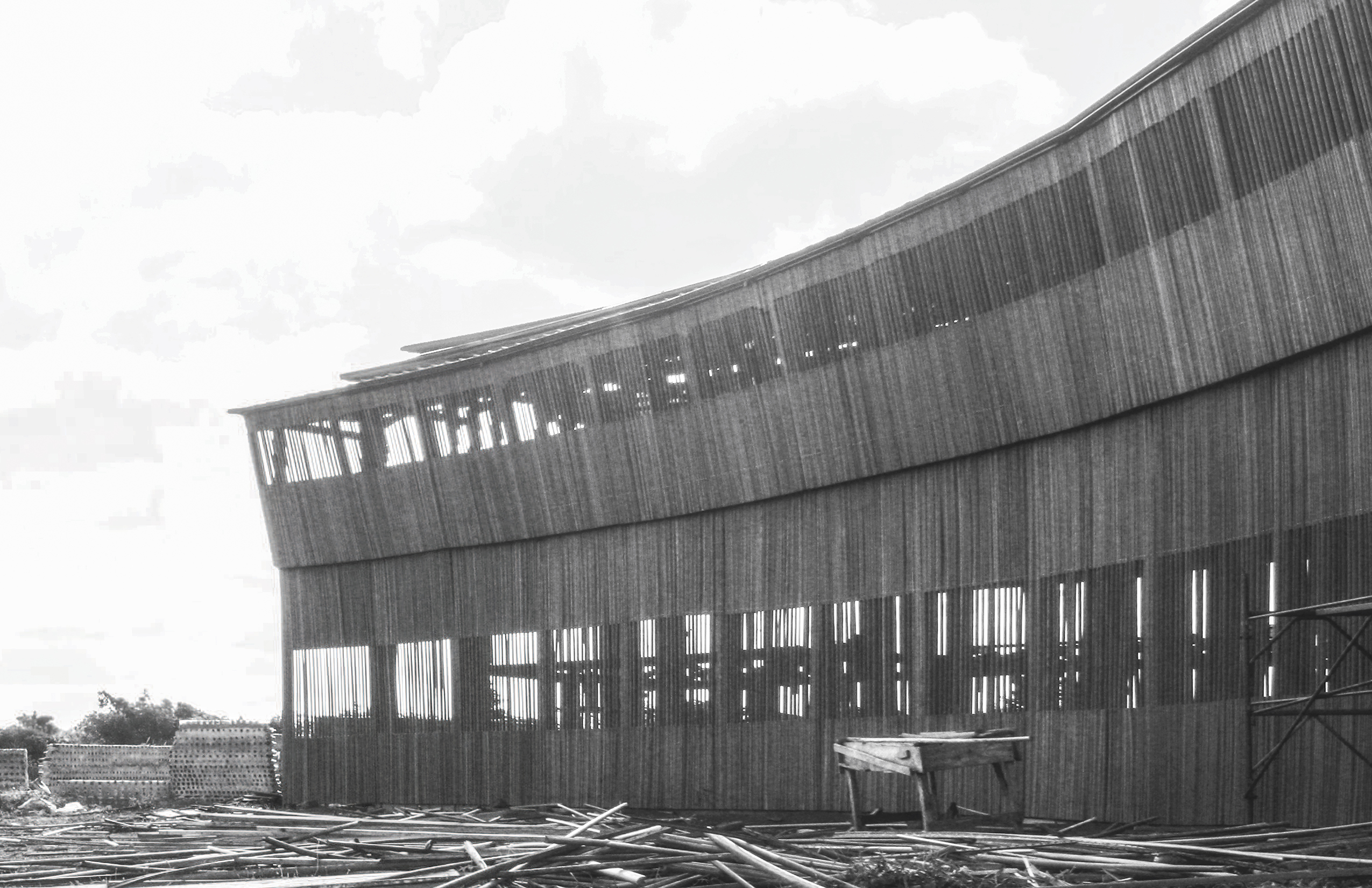
Living communities are conventionally partitioned from work communities because of the mental separation that accompanies this division.
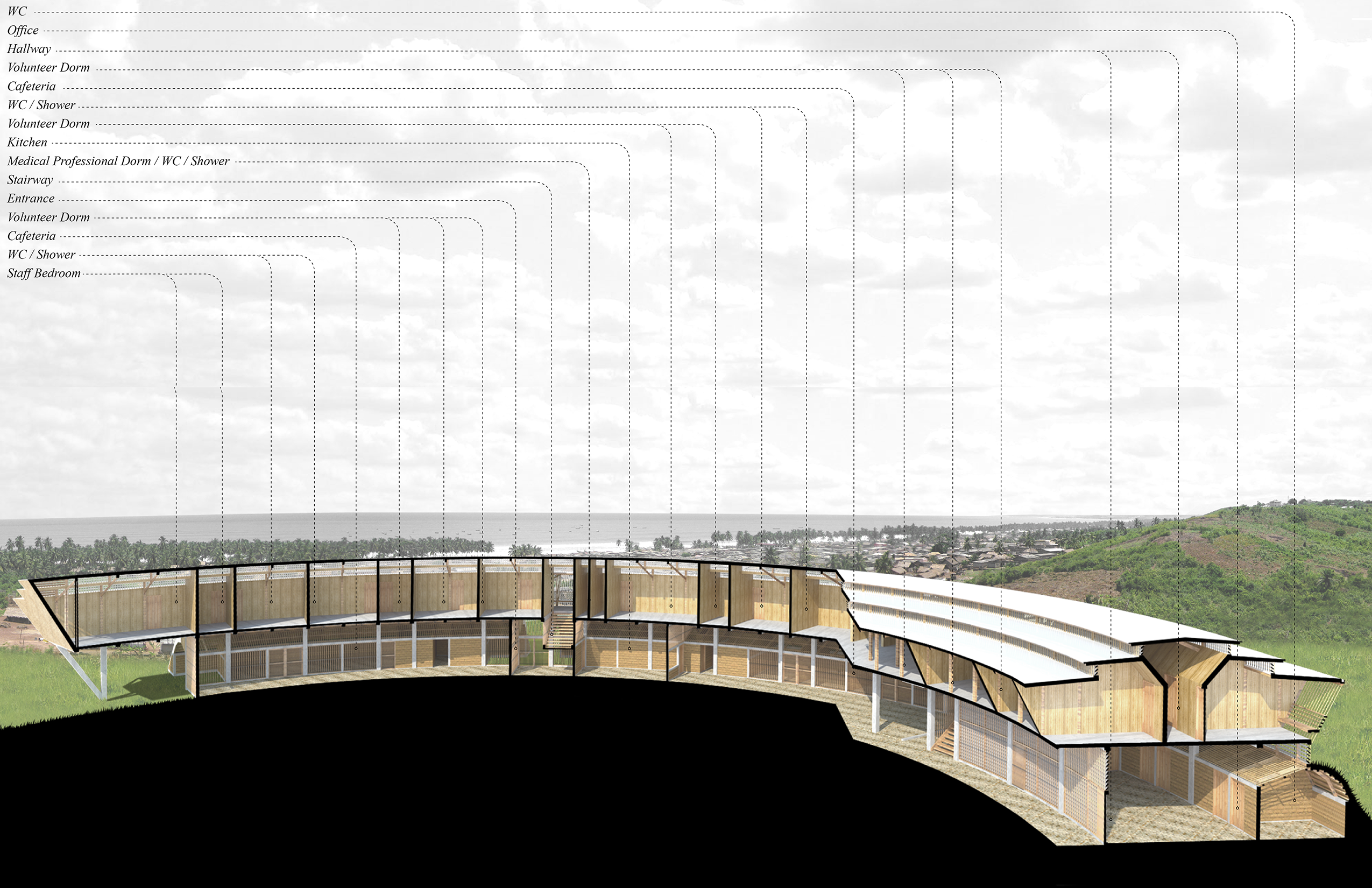
The act of physically moving from one setting to conduct business to another setting to eat, sleep, relax, and reflect draws a line between two disparate lives, which implies that neither space is appropriately designed to accommodate all living situations.

As an organization comprised of both local and foreign employees, as well as short-term international volunteers, Global Brigades Ghana is not structured to function in so disjointed an atmosphere, but rather in a highly cooperative setting in which individuals from varying backgrounds can live, work, and, most importantly, interact with and learn from each other and their environment.

An office space, short, medium, and long-term living facilities, and community outreach node, The Global Brigades Ghana Campus is an effective fusion of industrial efficiency and cooperative community, founded in deep sustainability and strategies for appropriate living.

The architectural language of Ghana is comprised of a multitude of solutions to the basic problem of creating shelter through the use of a limited palate of materials, both natural and synthetic.

While most rural communities still construct their homes entirely from organic materials, including earth, wood, reeds, and grasses, the number of structures built from concrete, cinder block, and corrugated metal is increasing, and although these materials last longer and require less maintenance, they are more expensive, non-renewable, non-environmentally responsive (in that they do not repel heat or retain coolth), and contribute to the collective oversight of more appropriate, traditional techniques.
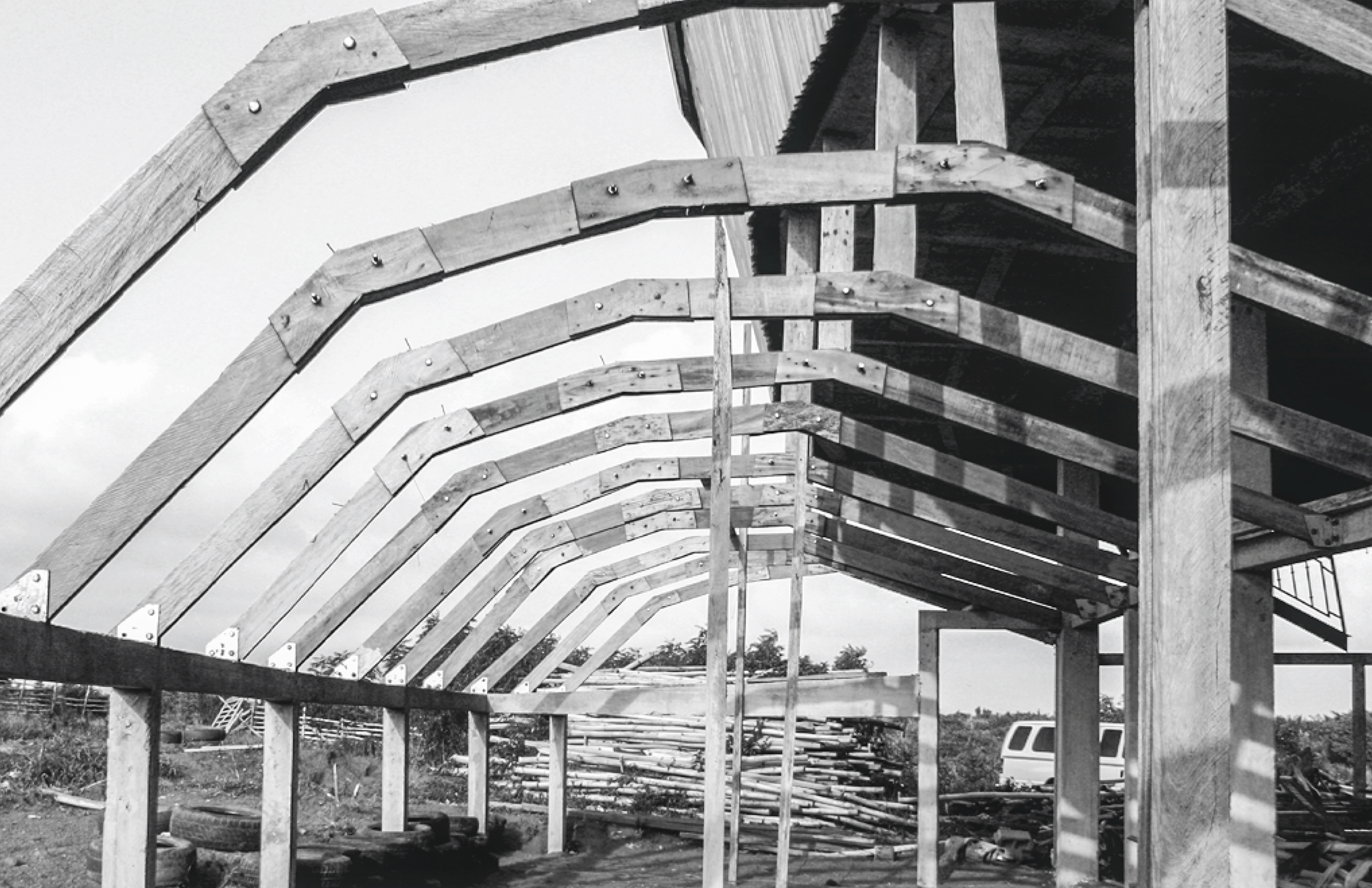
Vernacular building traditions are a significant source of architectural inspiration because of their aesthetic representation of a culture and its heritage, and the wealth of critical building knowledge they provide.
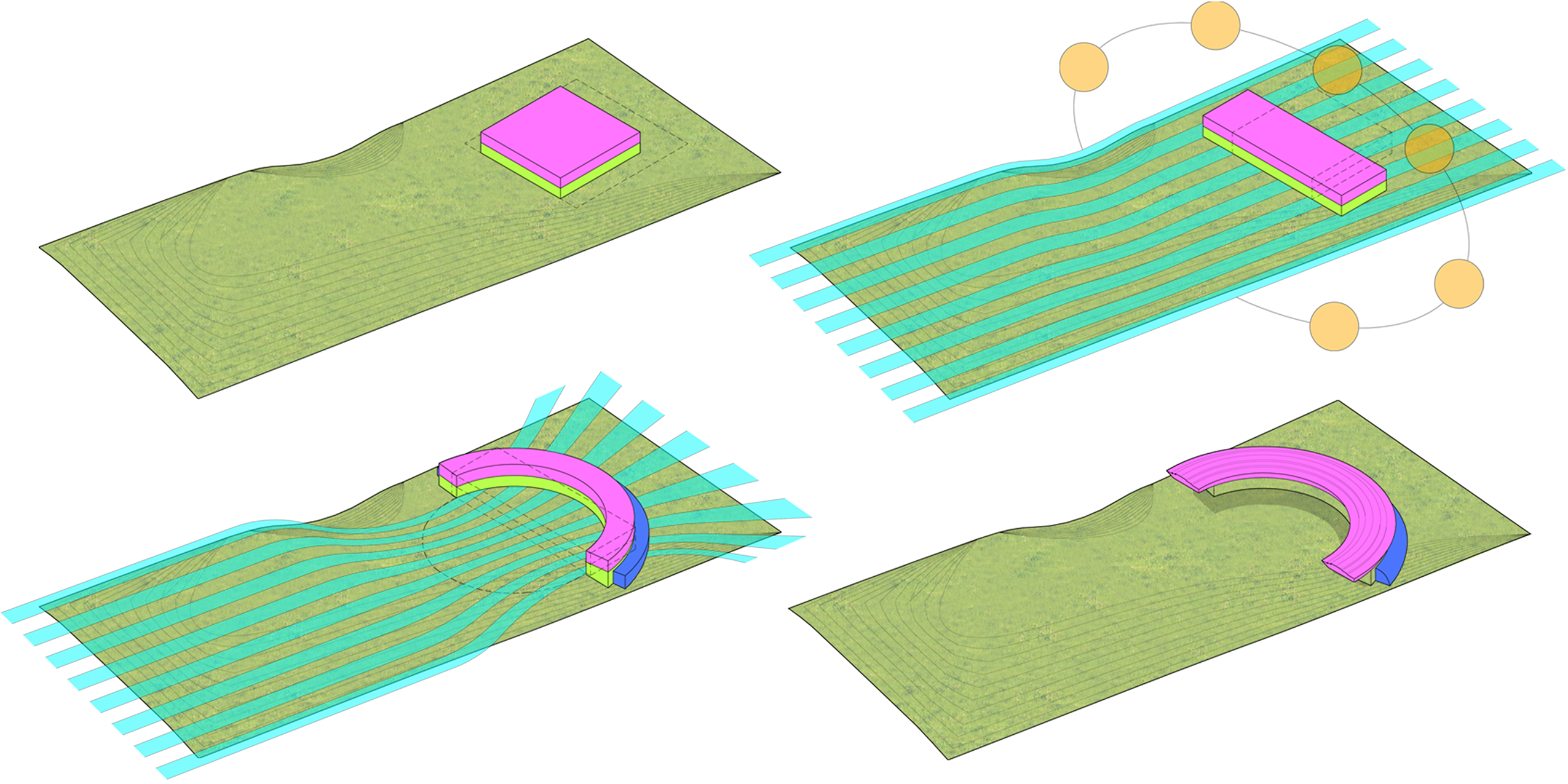
Information and inspiration was drawn from techniques used all over the country, and combined with contemporary design and construction concepts, resulting in a fusion of renewable resources, customary methods and organizational systems, and non-traditional tactics.

The Campus is a biological asset to its site, not a detriment. In addition do renewable materials usage and consideration of ecological processes, an economy of space has been rigorously employed, limiting the structure’s physical footprint, foundations, and other irreversible site modifications, thus leaving the majority of the site as undeveloped green space or farmland.
