Bow Tie House

Overlooking a 100-acre farm in rural North Carolina, this structure acts as both a large public lodge, as well as an intimate cabin, for the owner and their guests. The public space conforms to a 9-square grid organization, with a kitchen and hearth at its center, and various social and recreational spaces around the perimeter. Radiating from this core are four cabins, each with a large sleeping and lounge area, an intimate work & dining area, and a generous bath.
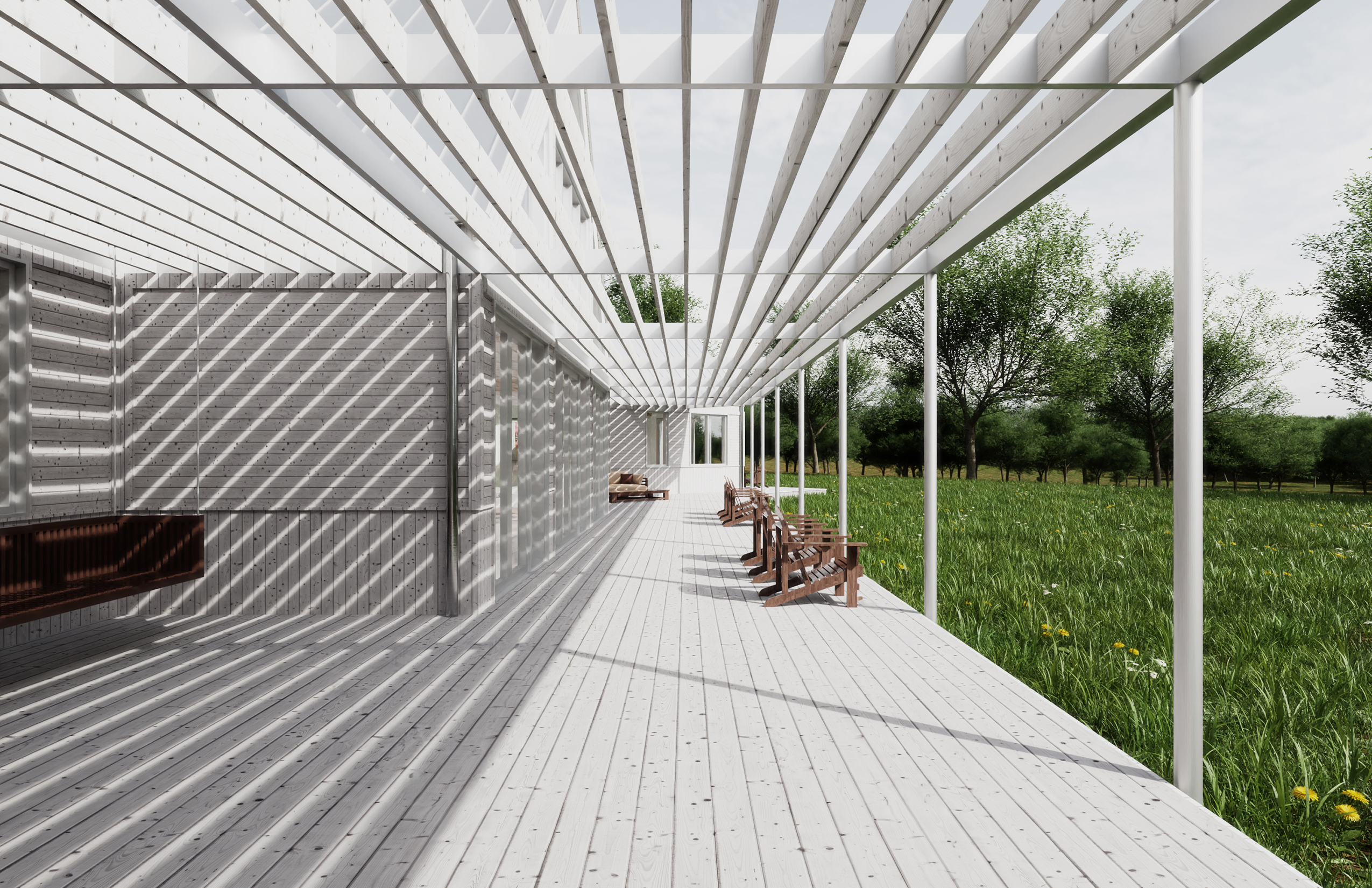

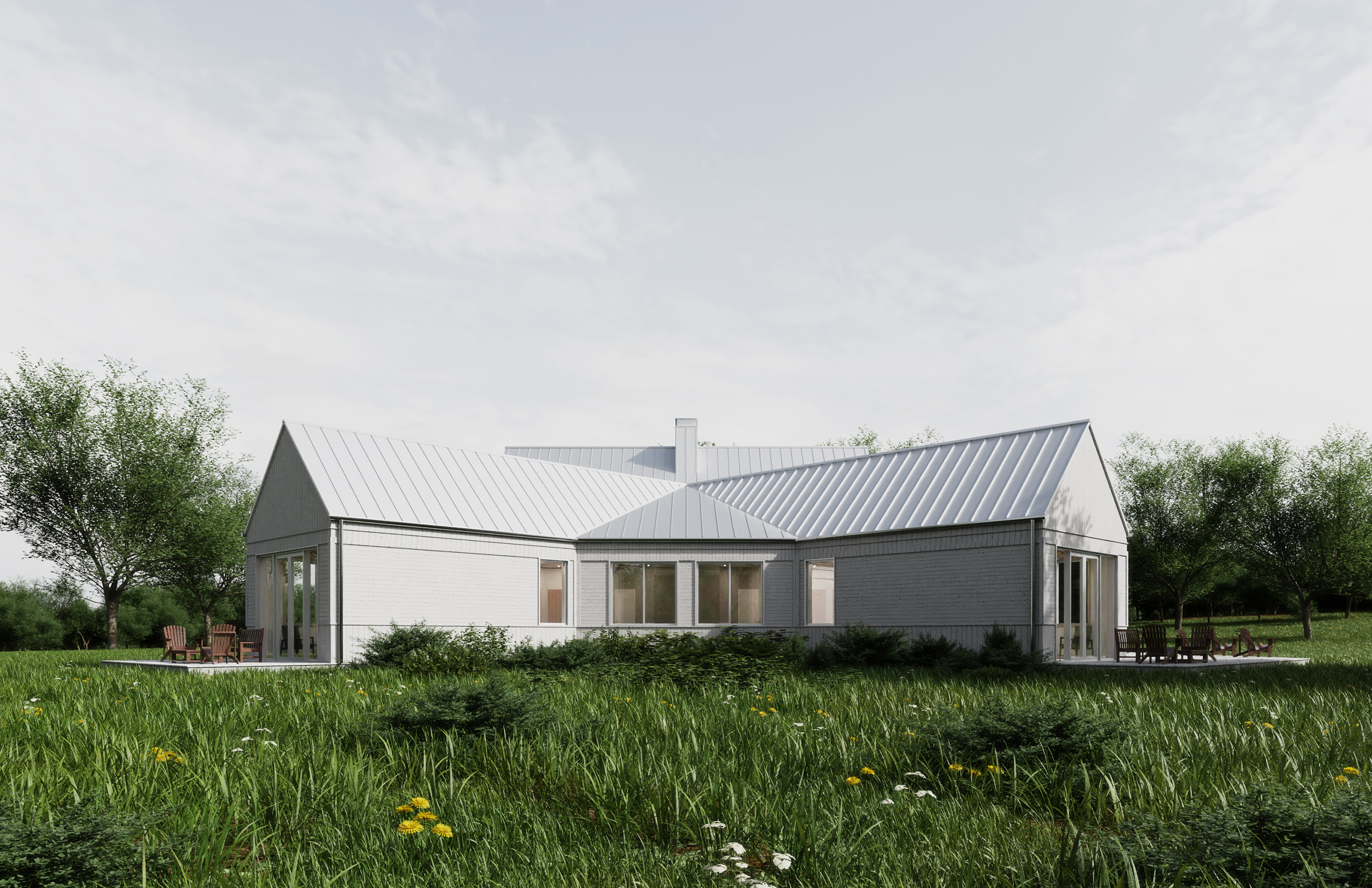

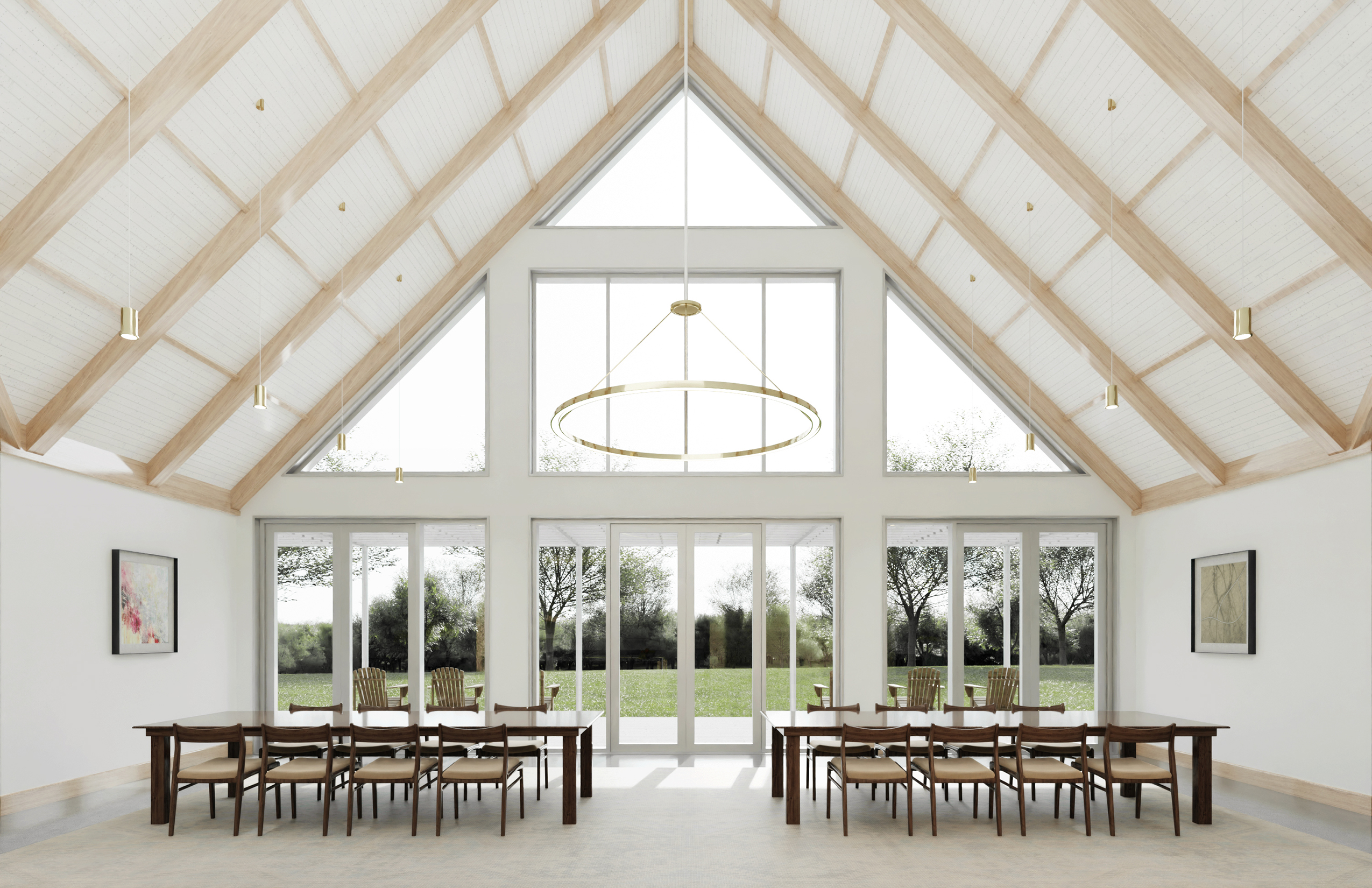



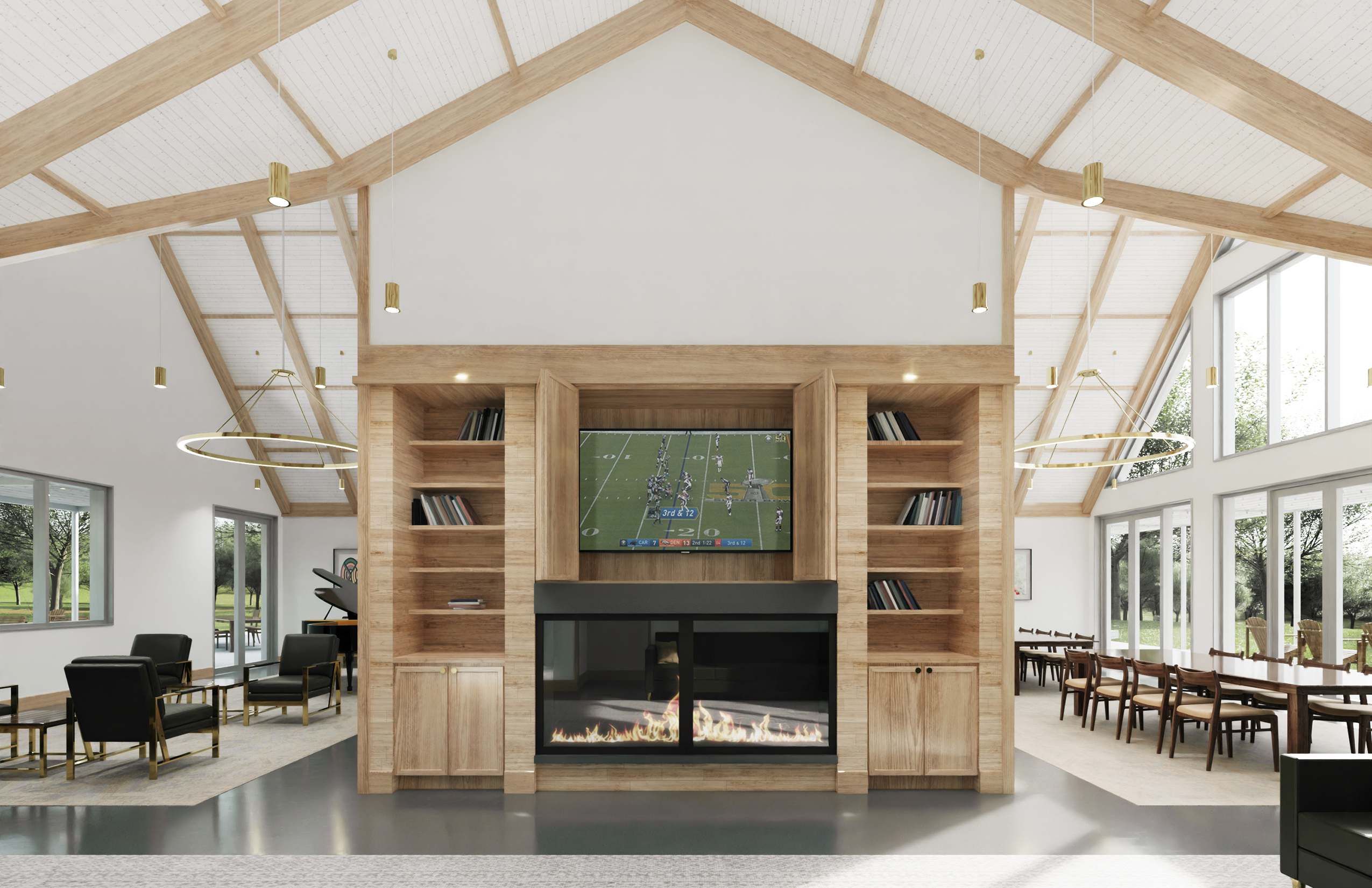








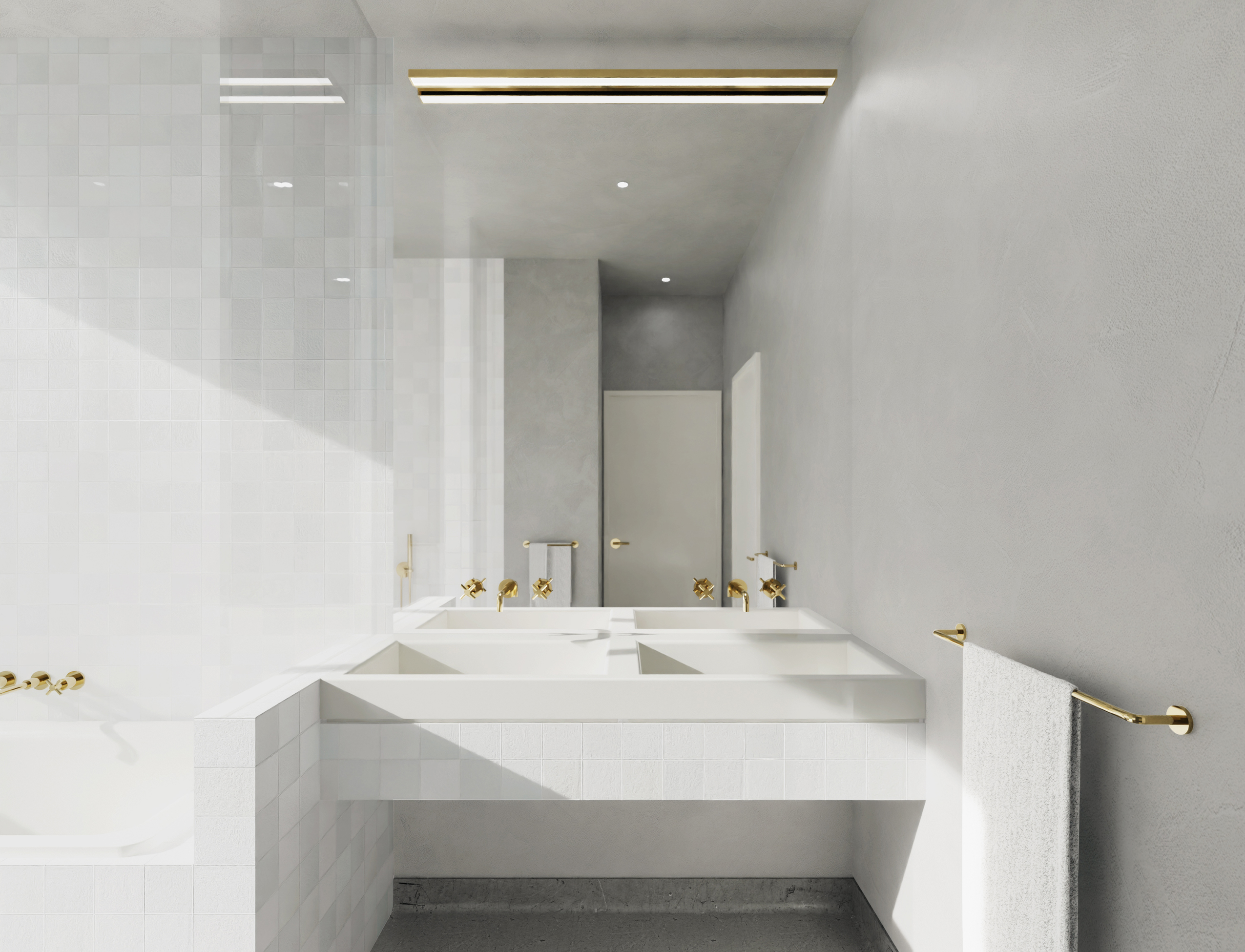

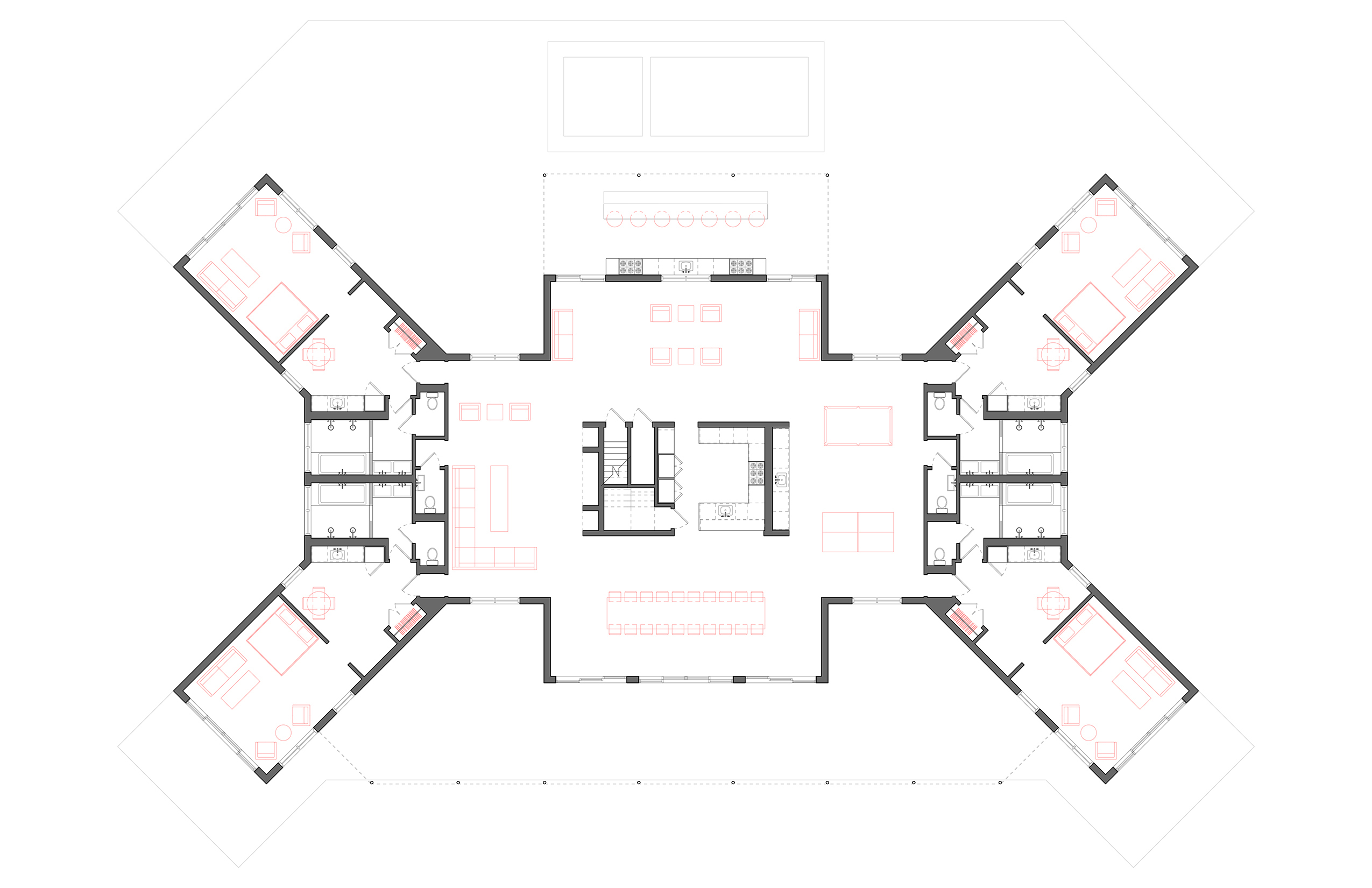
.....